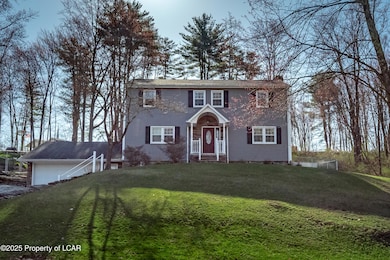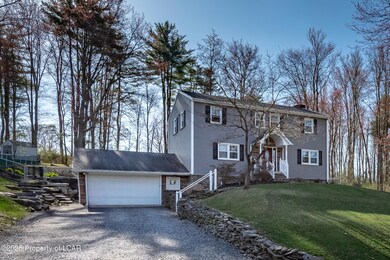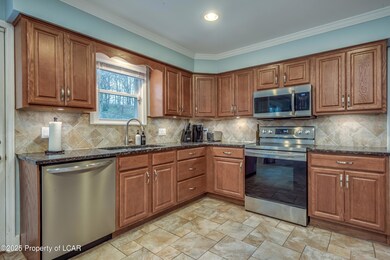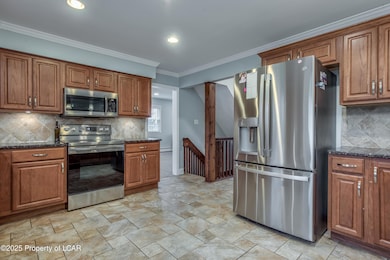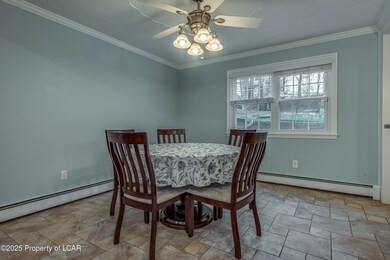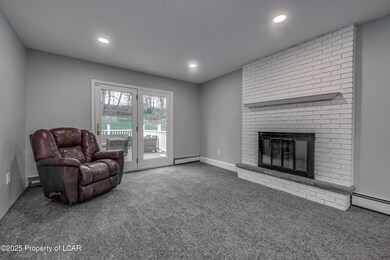
59 Fox Hollow Dr Dallas, PA 18612
Estimated payment $2,781/month
Total Views
9,205
4
Beds
4
Baths
3,100
Sq Ft
$135
Price per Sq Ft
Highlights
- Colonial Architecture
- Mud Room
- Fenced Yard
- Recreation Room
- Breakfast Room
- 2 Car Attached Garage
About This Home
Spacious 4-bedroom home in Fox Hollow with modern updates! Cherry kitchen with granite opens to a breakfast area, deck, and fenced yard. Dining room with hardwood floors, living room with built-ins. Primary suite has walk-in closet and bath. Finished lower level ideal for fitness or fun. NEW furnace & HW heater. Convenient to Dallas schools, parks, and shopping.
Home Details
Home Type
- Single Family
Est. Annual Taxes
- $5,364
Year Built
- 1980
Lot Details
- 0.45 Acre Lot
- Lot Dimensions are 157 x 124
- Fenced Yard
- Property is in very good condition
Home Design
- Colonial Architecture
- Fire Rated Drywall
- Composition Shingle Roof
- Vinyl Siding
- Stone Exterior Construction
Interior Spaces
- 3,100 Sq Ft Home
- 2-Story Property
- Wood Burning Fireplace
- Mud Room
- Breakfast Room
- Recreation Room
- Eat-In Kitchen
- Finished Basement
Bedrooms and Bathrooms
- 4 Bedrooms
Parking
- 2 Car Attached Garage
- Private Driveway
Utilities
- Hot Water Baseboard Heater
- Boiler Heating System
- Heating System Uses Gas
- Gas Water Heater
Community Details
- Fox Hollow Subdivision
- Community Deck or Porch
Map
Create a Home Valuation Report for This Property
The Home Valuation Report is an in-depth analysis detailing your home's value as well as a comparison with similar homes in the area
Home Values in the Area
Average Home Value in this Area
Tax History
| Year | Tax Paid | Tax Assessment Tax Assessment Total Assessment is a certain percentage of the fair market value that is determined by local assessors to be the total taxable value of land and additions on the property. | Land | Improvement |
|---|---|---|---|---|
| 2025 | $5,364 | $235,400 | $35,600 | $199,800 |
| 2024 | $5,364 | $235,400 | $35,600 | $199,800 |
| 2023 | $5,247 | $235,400 | $35,600 | $199,800 |
| 2022 | $5,133 | $235,400 | $35,600 | $199,800 |
| 2021 | $3,929 | $184,000 | $35,600 | $148,400 |
| 2020 | $3,911 | $184,000 | $35,600 | $148,400 |
| 2019 | $3,838 | $184,000 | $35,600 | $148,400 |
| 2018 | $3,801 | $184,000 | $35,600 | $148,400 |
| 2017 | $3,747 | $184,000 | $35,600 | $148,400 |
| 2016 | -- | $184,000 | $35,600 | $148,400 |
| 2015 | -- | $184,000 | $35,600 | $148,400 |
| 2014 | -- | $184,000 | $35,600 | $148,400 |
Source: Public Records
Property History
| Date | Event | Price | Change | Sq Ft Price |
|---|---|---|---|---|
| 04/11/2025 04/11/25 | For Sale | $419,000 | +58.1% | $135 / Sq Ft |
| 05/11/2016 05/11/16 | Sold | $265,000 | -8.6% | $78 / Sq Ft |
| 04/11/2016 04/11/16 | Pending | -- | -- | -- |
| 01/28/2016 01/28/16 | For Sale | $289,900 | -- | $86 / Sq Ft |
Source: Luzerne County Association of REALTORS®
Deed History
| Date | Type | Sale Price | Title Company |
|---|---|---|---|
| Deed | $378,000 | Golden Dome Abstract | |
| Deed | $265,000 | Attorney | |
| Deed | $138,000 | Land Title Services | |
| Sheriffs Deed | $1,285 | None Available | |
| Deed | $230,000 | None Available | |
| Interfamily Deed Transfer | -- | None Available |
Source: Public Records
Mortgage History
| Date | Status | Loan Amount | Loan Type |
|---|---|---|---|
| Open | $359,100 | New Conventional | |
| Previous Owner | $276,250 | New Conventional | |
| Previous Owner | $78,000 | Credit Line Revolving | |
| Previous Owner | $13,250 | Commercial | |
| Previous Owner | $13,250 | Commercial | |
| Previous Owner | $212,000 | New Conventional | |
| Previous Owner | $151,500 | New Conventional | |
| Previous Owner | $14,000 | Credit Line Revolving | |
| Previous Owner | $110,400 | New Conventional | |
| Previous Owner | $184,000 | Purchase Money Mortgage | |
| Previous Owner | $20,000 | Credit Line Revolving | |
| Previous Owner | $173,600 | New Conventional |
Source: Public Records
Similar Homes in Dallas, PA
Source: Luzerne County Association of REALTORS®
MLS Number: 25-1694
APN: 10-D8S3-010-008-000
Nearby Homes
- 44 Fox Hollow Dr
- 0 Center Hill Rd & State Rt 309 Unit 23-2792
- 10 Gordon Ave
- 3855 Memorial Hwy
- 6 Manor Dr
- 221 Sylvan Ln
- 0 Grandview Ave
- 37 Luzerne Ave
- 160 Sterling Ave
- 11 Windsor Dr
- 85 Huntsville Rd
- 118 Kingswood Dr
- 201 Main St
- 0 Fairview Ave Unit 24-3367
- 6 Downing Dr
- 0 MacHell Ave
- 0 Lt Michael Cleary Dr
- 222 Hillside Rd
- 217 Parrish St
- 3637 Tunkhannock Hwy

