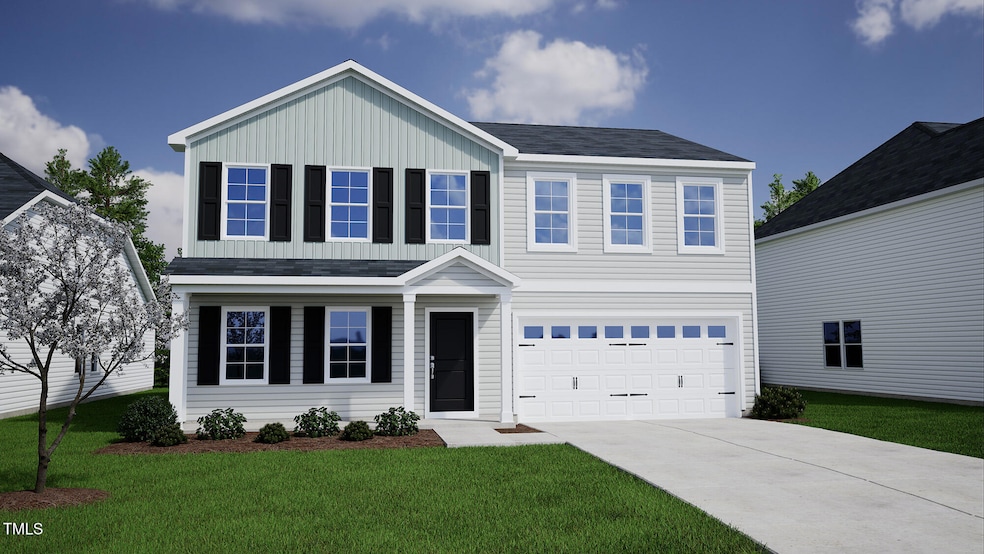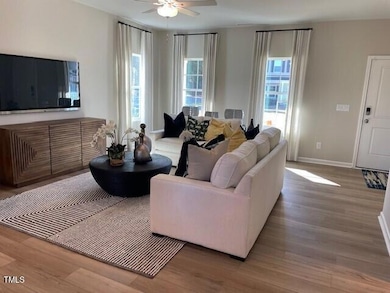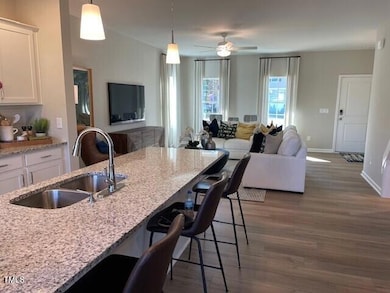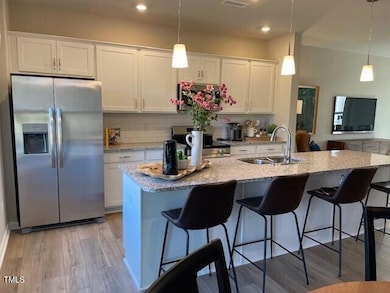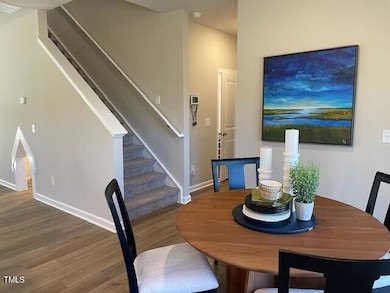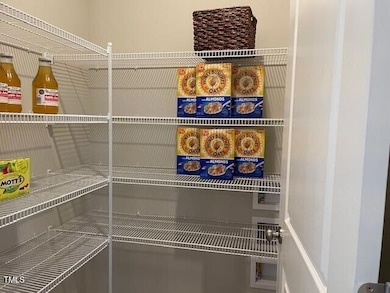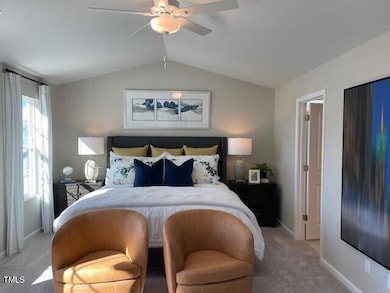
59 Grove Township Way Angier, NC 27501
Estimated payment $2,446/month
Highlights
- New Construction
- Deck
- Traditional Architecture
- Open Floorplan
- Vaulted Ceiling
- Main Floor Bedroom
About This Home
This residence boasts a versatile layout perfect for modern living, featuring 4 bedrooms, 3 baths. The main level includes a convenient guest suite, ideal for visitors or multi-generational living. The heart of the home is the open and inviting living area, flowing seamlessly into the eat-in kitchen. Culinary enthusiasts will adore the stainless-steel appliances, quartz countertops throughout, and the added convenience of a butler's pantry. Upstairs, you'll find the primary suite is a true retreat, complete with vaulted ceilings, a luxurious double vanity and 5' shower. A flex room that can be used for an office or multiple purposes, laundry room, making chores a breeze and enjoy the added bonus of the loft area, offering flexible space for play or relaxation. Don't miss this opportunity to own a beautiful home in this desirable community by Mungo Homes!
ETA JUNE! Use GPS Address: 2260 Johnston County Road, Angier, NC 27501. ASK ABOUT OUR INCENTIVES!
Listing Agent
Fonville Morisey & Barefoot Brokerage Phone: 9199498684 License #285905
Home Details
Home Type
- Single Family
Year Built
- Built in 2025 | New Construction
HOA Fees
- $50 Monthly HOA Fees
Parking
- 2 Car Attached Garage
- Garage Door Opener
- Private Driveway
Home Design
- Home is estimated to be completed on 6/30/25
- Traditional Architecture
- Frame Construction
- Shingle Roof
- Vinyl Siding
Interior Spaces
- 2,237 Sq Ft Home
- 2-Story Property
- Open Floorplan
- Wired For Data
- Vaulted Ceiling
- Insulated Windows
- Window Screens
- Family Room
- Loft
- Neighborhood Views
- Basement
- Crawl Space
Kitchen
- Eat-In Kitchen
- Electric Range
- Microwave
- Plumbed For Ice Maker
- Dishwasher
- Stainless Steel Appliances
- Kitchen Island
- Quartz Countertops
Flooring
- Carpet
- Ceramic Tile
- Luxury Vinyl Tile
Bedrooms and Bathrooms
- 4 Bedrooms
- Main Floor Bedroom
- Walk-In Closet
- 3 Full Bathrooms
Laundry
- Laundry Room
- Laundry on upper level
Outdoor Features
- Deck
- Covered patio or porch
Schools
- Coats Elementary School
- Coats - Erwin Middle School
- Triton High School
Utilities
- Forced Air Zoned Cooling and Heating System
- Heat Pump System
- Underground Utilities
- Natural Gas Not Available
- Electric Water Heater
- Septic System
- Private Sewer
Additional Features
- Energy-Efficient HVAC
- 0.57 Acre Lot
Community Details
- Associa H.R.W. Management Association, Phone Number (919) 786-8053
- Built by Mungo Homes
- Langdon Preserve Subdivision, Mcdowell C Floorplan
Listing and Financial Details
- Home warranty included in the sale of the property
- Assessor Parcel Number LO8
Map
Home Values in the Area
Average Home Value in this Area
Property History
| Date | Event | Price | Change | Sq Ft Price |
|---|---|---|---|---|
| 04/15/2025 04/15/25 | For Sale | $364,143 | -- | $163 / Sq Ft |
Similar Homes in Angier, NC
Source: Doorify MLS
MLS Number: 10089536
- 53 Brooklyn Trail
- 178 Grove Township Way
- 291 Alden Way
- 236 Alden Way
- 318 W Lillington St
- 31 Burford Way
- 117 Woodcroft Dr
- 59 Kingham Ln
- 138 Tanglewood Place
- 0 Nc Highway 210 Unit 10089414
- 43 Nordan St
- 749 W Church St
- 341 E Williams St
- 365 E Williams St
- 369 E Williams St
- 361 E Williams St
- 373 E Williams St
- 93 Steel Springs Ln
- 411 E Williams St
- 12 Stonegate Dr
