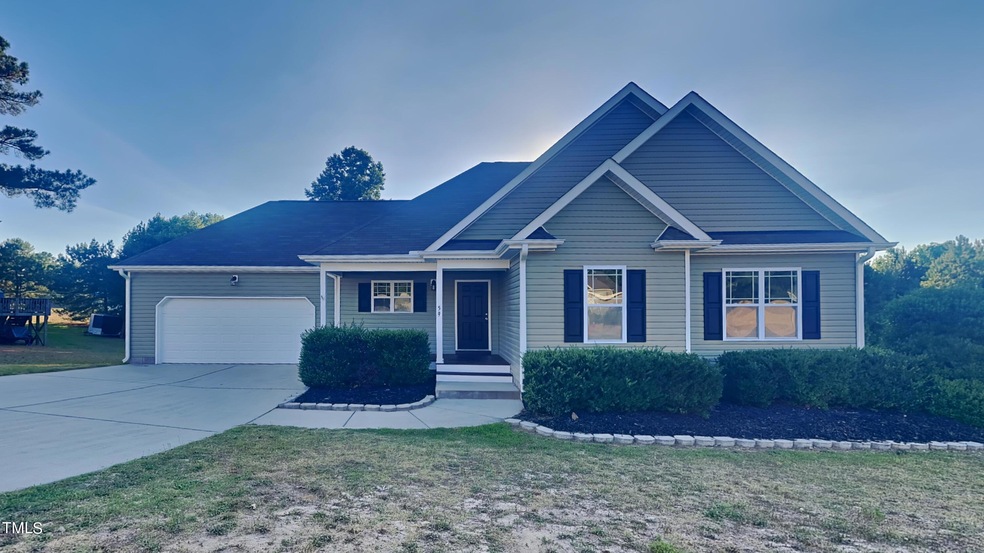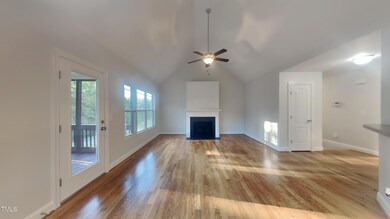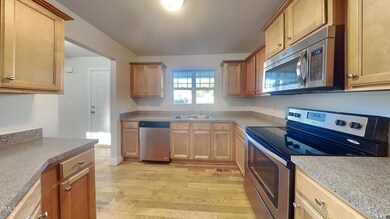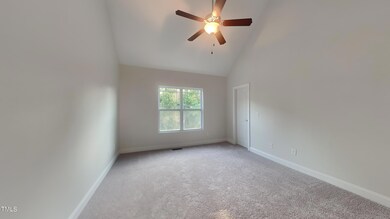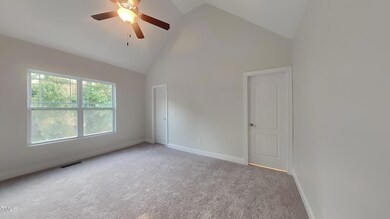
59 Humvee Ct Broadway, NC 27505
Highlights
- Open Floorplan
- No HOA
- 2 Car Attached Garage
- Wood Flooring
- Screened Porch
- Double Pane Windows
About This Home
As of August 2024Welcome to 59 Humvee Court, an inviting 3-bedroom, 2-bathroom home in the serene, established neighborhood in Broadway, NC. This well-kept gem is move-in ready and offers a spacious, open floor plan that's perfect for both relaxation and entertaining. Cozy up by the fireplace or enjoy the gentle breeze from the ceiling fan in the living room. The screened-in porch is an ideal spot for morning coffee or evening relaxation, while the expansive one-acre lot provides plenty of space for outdoor activities. With a 2-car garage and a quiet, inviting atmosphere, this home is perfect for anyone seeking tranquility. Don't miss out on this wonderful opportunity!
Home Details
Home Type
- Single Family
Est. Annual Taxes
- $1,484
Year Built
- Built in 2016 | Remodeled
Lot Details
- 1 Acre Lot
- East Facing Home
- Cleared Lot
Parking
- 2 Car Attached Garage
- Front Facing Garage
- Garage Door Opener
- Private Driveway
- 2 Open Parking Spaces
Home Design
- Block Foundation
- Composition Roof
- Vinyl Siding
Interior Spaces
- 1,273 Sq Ft Home
- 1-Story Property
- Open Floorplan
- Ceiling Fan
- Double Pane Windows
- Living Room with Fireplace
- Screened Porch
- Pull Down Stairs to Attic
- Washer and Electric Dryer Hookup
Kitchen
- Electric Range
- Microwave
- Dishwasher
- Laminate Countertops
Flooring
- Wood
- Carpet
- Vinyl
Bedrooms and Bathrooms
- 3 Bedrooms
- 2 Full Bathrooms
- Bathtub with Shower
Schools
- Anderson Creek Elementary School
- West Harnett Middle School
- West Harnett High School
Utilities
- Central Air
- Heat Pump System
- Septic Tank
- Septic System
Community Details
- No Home Owners Association
- Pattons Point Subdivision
Listing and Financial Details
- Assessor Parcel Number 039597 0225 13
Map
Home Values in the Area
Average Home Value in this Area
Property History
| Date | Event | Price | Change | Sq Ft Price |
|---|---|---|---|---|
| 08/12/2024 08/12/24 | Sold | $270,000 | 0.0% | $212 / Sq Ft |
| 07/08/2024 07/08/24 | Pending | -- | -- | -- |
| 07/05/2024 07/05/24 | For Sale | $269,900 | +78.7% | $212 / Sq Ft |
| 09/30/2016 09/30/16 | Sold | $151,000 | 0.0% | $116 / Sq Ft |
| 08/04/2016 08/04/16 | Pending | -- | -- | -- |
| 02/01/2016 02/01/16 | For Sale | $151,000 | -- | $116 / Sq Ft |
Tax History
| Year | Tax Paid | Tax Assessment Tax Assessment Total Assessment is a certain percentage of the fair market value that is determined by local assessors to be the total taxable value of land and additions on the property. | Land | Improvement |
|---|---|---|---|---|
| 2024 | $1,484 | $196,736 | $0 | $0 |
| 2023 | $1,484 | $196,736 | $0 | $0 |
| 2022 | $1,371 | $196,736 | $0 | $0 |
| 2021 | $1,371 | $149,540 | $0 | $0 |
| 2020 | $1,356 | $149,540 | $0 | $0 |
| 2019 | $1,341 | $149,540 | $0 | $0 |
| 2018 | $1,326 | $149,540 | $0 | $0 |
| 2017 | $1,326 | $149,540 | $0 | $0 |
| 2016 | $210 | $25,000 | $0 | $0 |
| 2015 | -- | $25,000 | $0 | $0 |
| 2014 | -- | $25,000 | $0 | $0 |
Mortgage History
| Date | Status | Loan Amount | Loan Type |
|---|---|---|---|
| Open | $256,500 | New Conventional | |
| Previous Owner | $154,246 | VA |
Deed History
| Date | Type | Sale Price | Title Company |
|---|---|---|---|
| Warranty Deed | $270,000 | None Listed On Document | |
| Warranty Deed | $245,000 | None Listed On Document | |
| Special Warranty Deed | -- | None Listed On Document | |
| Warranty Deed | $151,000 | -- | |
| Warranty Deed | -- | None Available |
Similar Homes in Broadway, NC
Source: Doorify MLS
MLS Number: 10039534
APN: 039597 0225 13
- 135 Humvee Ct
- 96 Abram Ct
- 102 Fifty Caliber Dr
- 78 Blossum Trail
- 60 Blossum Trail
- 110 Blossum Trail
- 94 Blossum Trail
- 1383 Micro Tower Rd
- 1383 Micro Tower Rd
- 1383 Micro Tower Rd
- 1383 Micro Tower Rd
- 1383 Micro Tower Rd
- 247 Eisler Dr
- 53 Eisler Dr
- 37 Gibbs Rd
- 545 Eisler Dr
- 92 Papoose Trail
- 55 Day Trading Ct
- 548 Dunrovin Ln
- 496 Omaha Dr
