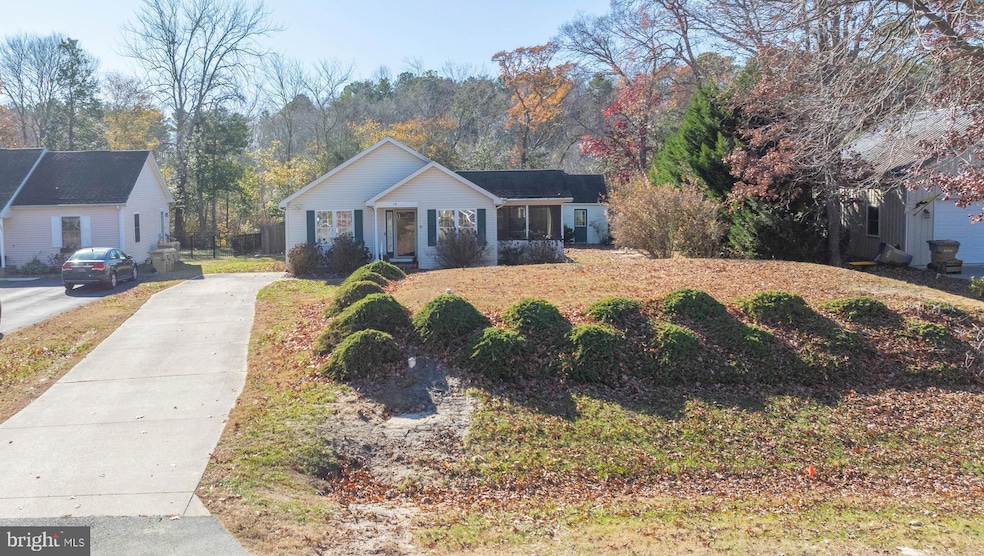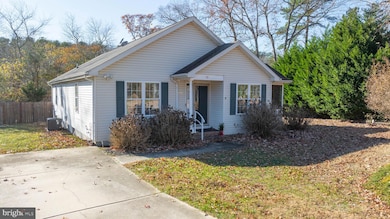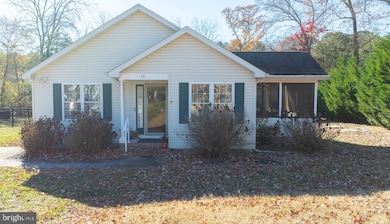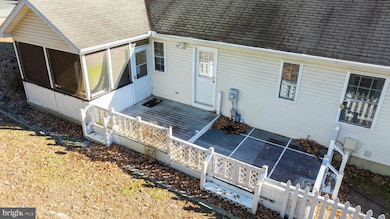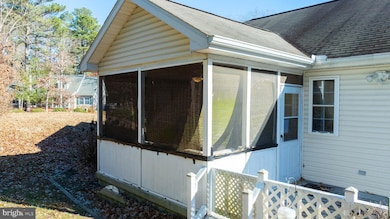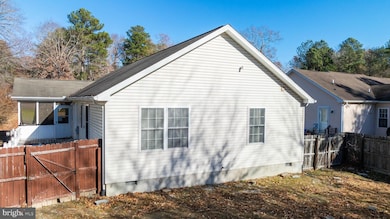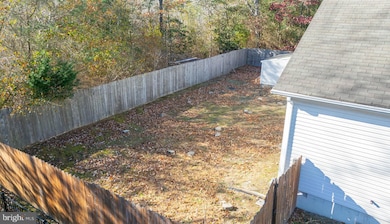
Estimated payment $2,031/month
Highlights
- View of Trees or Woods
- Open Floorplan
- Backs to Trees or Woods
- Love Creek Elementary School Rated A
- Rambler Architecture
- Main Floor Bedroom
About This Home
SELLER WILL PAY $5,000.00 TOWARDS BUYER'S CLOSING COSTS OR RATE BUYDOWN. This adorable 3 bedroom, 2 bath cottage style home located in the community of Lochwood in Lewes is ready for you to move in and enjoy all that Lochwood has to offer. Lochwood is a lovely wooded and safe community sitting on 109 acres of land bordering Burton Pond. Located just 5 miles from Coastal Highway, you will enjoy easy access to both Cape Henlopen State Park beaches in Lewes and Rehoboth Beach. Shopping is readily available in nearby Long Neck, as well as Lewes and Rehoboth. Sited on a .25 acre lot, the property features 2 storage sheds, a screened-in porch, vaulted ceiling in the main living area and LVP flooring throughout this one level home. If you're looking for easy living in a great location, this home offers all of that and more. FYI-Public sewer is being installed throughout the community, the connections are scheduled to be completed sometime in the Spring of 2025. Cost for the connection is being paid by the seller (will be escrowed at closing if not due until after the closing.)
Home Details
Home Type
- Single Family
Est. Annual Taxes
- $722
Year Built
- Built in 2002
Lot Details
- 0.25 Acre Lot
- Lot Dimensions are 77.00 x 145.00
- Partially Fenced Property
- Vinyl Fence
- Backs to Trees or Woods
- Back and Front Yard
- Property is in very good condition
- Property is zoned MR
HOA Fees
- $19 Monthly HOA Fees
Home Design
- Rambler Architecture
- Cottage
- Bungalow
- Frame Construction
- Architectural Shingle Roof
- Vinyl Siding
Interior Spaces
- 1,544 Sq Ft Home
- Property has 1 Level
- Open Floorplan
- Ceiling Fan
- Recessed Lighting
- Window Treatments
- Living Room
- Dining Room
- Screened Porch
- Luxury Vinyl Plank Tile Flooring
- Views of Woods
- Crawl Space
- Carbon Monoxide Detectors
Kitchen
- Eat-In Kitchen
- Electric Oven or Range
- Built-In Range
- Built-In Microwave
- Dishwasher
- Kitchen Island
Bedrooms and Bathrooms
- 3 Main Level Bedrooms
- En-Suite Primary Bedroom
- Walk-In Closet
- 2 Full Bathrooms
- Bathtub with Shower
Laundry
- Laundry Room
- Laundry on main level
- Dryer
- Washer
Parking
- 6 Parking Spaces
- 6 Driveway Spaces
Outdoor Features
- Shed
Utilities
- Forced Air Heating and Cooling System
- Heating System Powered By Owned Propane
- 200+ Amp Service
- Propane
- Electric Water Heater
- Mound Septic
- Septic Tank
- Cable TV Available
Community Details
- Lochwood Property Owners Association, Inc. HOA
- Lochwood Subdivision
- Property Manager
Listing and Financial Details
- Assessor Parcel Number 234-11.00-278.00
Map
Home Values in the Area
Average Home Value in this Area
Tax History
| Year | Tax Paid | Tax Assessment Tax Assessment Total Assessment is a certain percentage of the fair market value that is determined by local assessors to be the total taxable value of land and additions on the property. | Land | Improvement |
|---|---|---|---|---|
| 2024 | $722 | $16,400 | $1,500 | $14,900 |
| 2023 | $723 | $16,400 | $1,500 | $14,900 |
| 2022 | $699 | $16,400 | $1,500 | $14,900 |
| 2021 | $691 | $16,400 | $1,500 | $14,900 |
| 2020 | $691 | $16,400 | $1,500 | $14,900 |
| 2019 | $690 | $16,400 | $1,500 | $14,900 |
| 2018 | $665 | $16,400 | $0 | $0 |
| 2017 | $650 | $16,400 | $0 | $0 |
| 2016 | $640 | $16,400 | $0 | $0 |
| 2015 | $626 | $16,400 | $0 | $0 |
| 2014 | $618 | $16,400 | $0 | $0 |
Property History
| Date | Event | Price | Change | Sq Ft Price |
|---|---|---|---|---|
| 03/31/2025 03/31/25 | Price Changed | $349,900 | -6.7% | $227 / Sq Ft |
| 12/06/2024 12/06/24 | For Sale | $375,000 | -- | $243 / Sq Ft |
Deed History
| Date | Type | Sale Price | Title Company |
|---|---|---|---|
| Quit Claim Deed | -- | -- | |
| Quit Claim Deed | -- | -- | |
| Deed | $149,900 | -- |
Mortgage History
| Date | Status | Loan Amount | Loan Type |
|---|---|---|---|
| Open | $257,964 | VA | |
| Closed | $186,769 | VA |
Similar Homes in Lewes, DE
Source: Bright MLS
MLS Number: DESU2074966
APN: 234-11.00-278.00
- 32 Maplewood Dr
- 30795 Hollymount Rd
- 34080 Skyflower Loop
- 34076 Skyflower Loop
- 34084 Skyflower Loop
- 34094 Skyflower Loop
- 34079 Skyflower Loop
- 34085 Skyflower Loop
- 34071 Skyflower Loop
- 5 Lakewood Dr
- 31158 Phillips Branch Rd
- 24122 Bunting Cir
- 25256 Leland Ave
- 1.26 acres Dorman Rd
- 34037 Dagsworthy Dr
- 21127 Hyacinth Rd
- TBD Corner
- 25265 Leland Ave
- 25218 Leland Ave
- 21135 Hyacinth Rd
