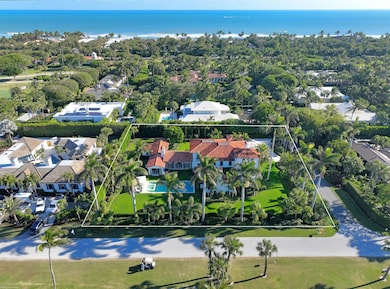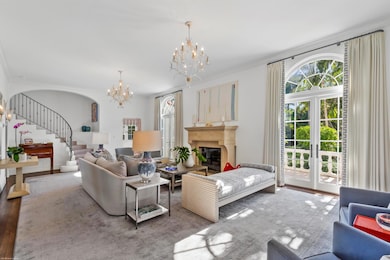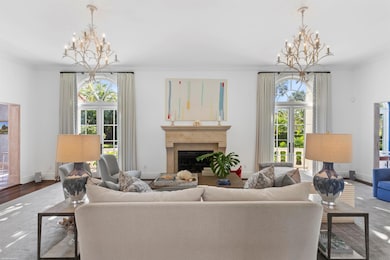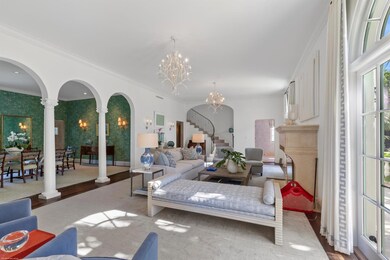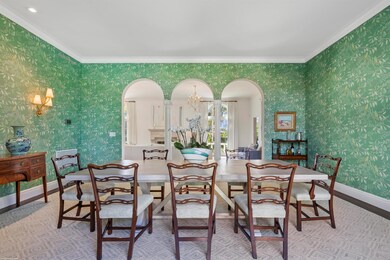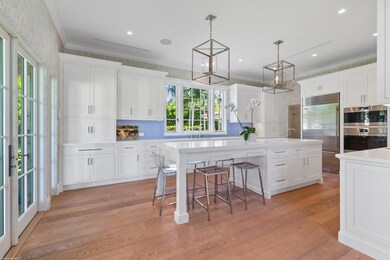
59 Links Rd Hobe Sound, FL 33455
Jupiter Island NeighborhoodHighlights
- Intracoastal View
- In Ground Spa
- Wood Flooring
- South Fork High School Rated A-
- Fruit Trees
- Mediterranean Architecture
About This Home
As of April 2025Introducing Casa Torre: A Timeless Treasure on Jupiter Island. Step into a piece of history with Casa Torre, an iconic Mediterranean Revival estate that graces Jupiter Island. Originally built in 1923, this architectural masterpiece has been meticulously restored in 2022 under the expert guidance of renowned architect Tom Kirchhoff, seamlessly blending classic elegance with modern comforts. Key Features include a Charming Guest House, Gourmet Chef's Kitchen, Custom Impact Windows and Doors and Lush Landscaping. Move right into this landmark luxury residence and embrace the exquisite lifestyle that Casa Torre offers. Don't miss your opportunity to own a piece of paradise on Jupiter Island - where history meets modern luxury.
Home Details
Home Type
- Single Family
Est. Annual Taxes
- $64,759
Year Built
- Built in 1923
Lot Details
- Sprinkler System
- Fruit Trees
Parking
- 2 Car Garage
- Garage Door Opener
Property Views
- Intracoastal
- Golf Course
- Pool
Home Design
- Mediterranean Architecture
- Barrel Roof Shape
Interior Spaces
- 4,970 Sq Ft Home
- 3-Story Property
- Bar
- Fireplace
- Arched Windows
- French Doors
- Entrance Foyer
- Sun or Florida Room
Kitchen
- Built-In Oven
- Gas Range
- Microwave
- Ice Maker
- Dishwasher
- Disposal
Flooring
- Wood
- Ceramic Tile
Bedrooms and Bathrooms
- 5 Bedrooms
- Closet Cabinetry
- Walk-In Closet
- Separate Shower in Primary Bathroom
Laundry
- Dryer
- Washer
- Laundry Tub
Home Security
- Impact Glass
- Fire and Smoke Detector
Pool
- In Ground Spa
- Gunite Pool
- Gunite Spa
Outdoor Features
- Patio
- Outdoor Grill
Utilities
- Central Heating and Cooling System
- Electric Water Heater
- Septic Tank
- Cable TV Available
Community Details
- Jupiter Island Subdivision
- Bike Room
Listing and Financial Details
- Assessor Parcel Number 353842009090000803
Map
Home Values in the Area
Average Home Value in this Area
Property History
| Date | Event | Price | Change | Sq Ft Price |
|---|---|---|---|---|
| 04/14/2025 04/14/25 | Sold | $10,125,000 | -7.1% | $2,037 / Sq Ft |
| 02/19/2025 02/19/25 | Pending | -- | -- | -- |
| 01/27/2025 01/27/25 | For Sale | $10,900,000 | -- | $2,193 / Sq Ft |
Tax History
| Year | Tax Paid | Tax Assessment Tax Assessment Total Assessment is a certain percentage of the fair market value that is determined by local assessors to be the total taxable value of land and additions on the property. | Land | Improvement |
|---|---|---|---|---|
| 2024 | $64,960 | $3,941,587 | -- | -- |
| 2023 | $64,960 | $3,826,784 | $0 | $0 |
| 2022 | $63,154 | $3,715,325 | $0 | $0 |
| 2021 | $63,435 | $3,607,112 | $0 | $0 |
| 2020 | $62,912 | $3,557,310 | $1,950,000 | $1,607,310 |
| 2019 | $53,613 | $2,969,710 | $1,850,000 | $1,119,710 |
| 2018 | $50,933 | $2,790,970 | $1,836,000 | $954,970 |
| 2017 | $47,787 | $2,682,110 | $1,836,000 | $846,110 |
| 2016 | $53,614 | $3,271,570 | $2,400,000 | $871,570 |
| 2015 | $13,546 | $2,508,010 | $1,680,000 | $828,010 |
| 2014 | $13,546 | $804,531 | $0 | $0 |
Mortgage History
| Date | Status | Loan Amount | Loan Type |
|---|---|---|---|
| Open | $2,870,000 | New Conventional | |
| Previous Owner | $2,550,000 | Unknown | |
| Previous Owner | $2,000,000 | Unknown |
Deed History
| Date | Type | Sale Price | Title Company |
|---|---|---|---|
| Warranty Deed | $2,950,000 | Attorney | |
| Deed | $515,000 | -- | |
| Deed | $695,000 | -- |
Similar Home in Hobe Sound, FL
Source: BeachesMLS
MLS Number: R11056130
APN: 35-38-42-009-090-00080-3
- 6 Riverview Rd
- 15 S Beach Rd
- 11909 SE Indian River Dr N
- 12390 SE Indian River Dr S
- 5 S Beach Rd
- 0 SE Hillside Cir Unit R10984871
- 12180 SE Vesta Ave
- 9315 SE Athena St
- 9325 SE Mercury St
- 9752 SE Highborne Way
- 9200 SE Olympus St
- 154 S Beach Rd
- 162 S Beach Rd
- 9399 SE Delafield St
- 9394 SE Kingsley St
- 9292 SE Duncan St
- 9125 SE Karin St
- 9278 SE Sharon St
- 12812 SE Royal Troon Ct
- 8686 SE Mars St

