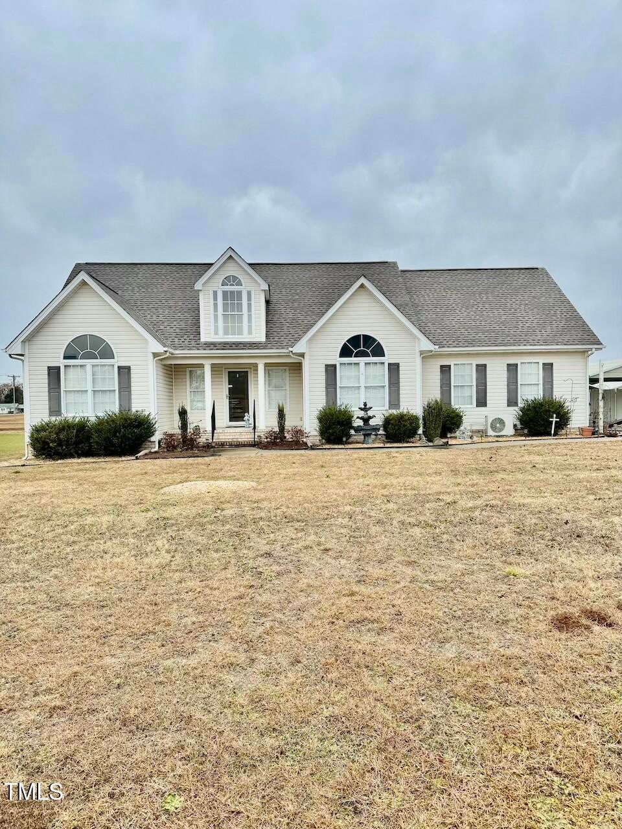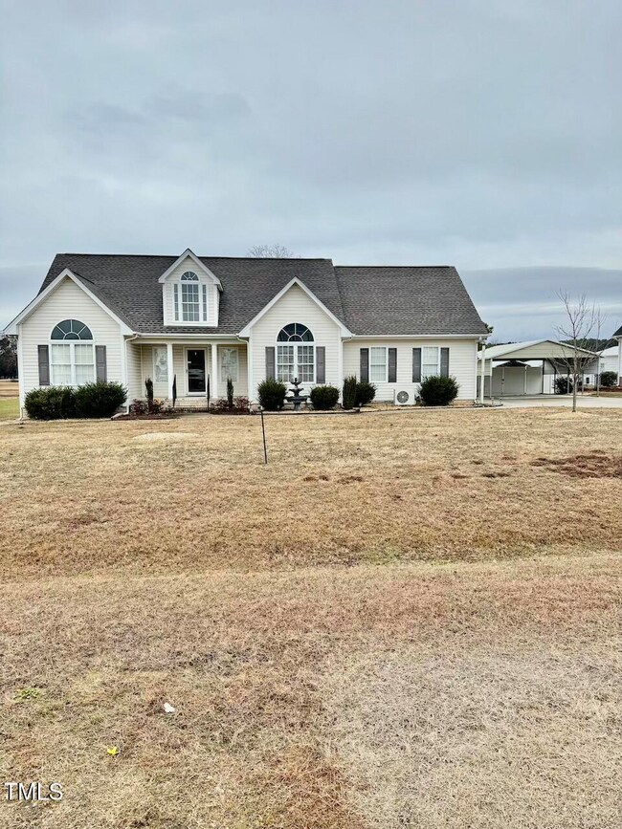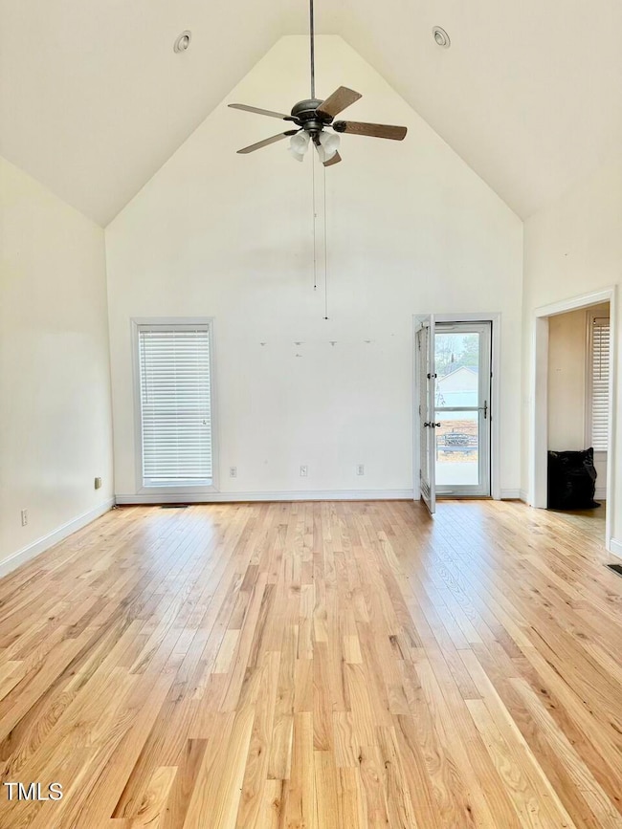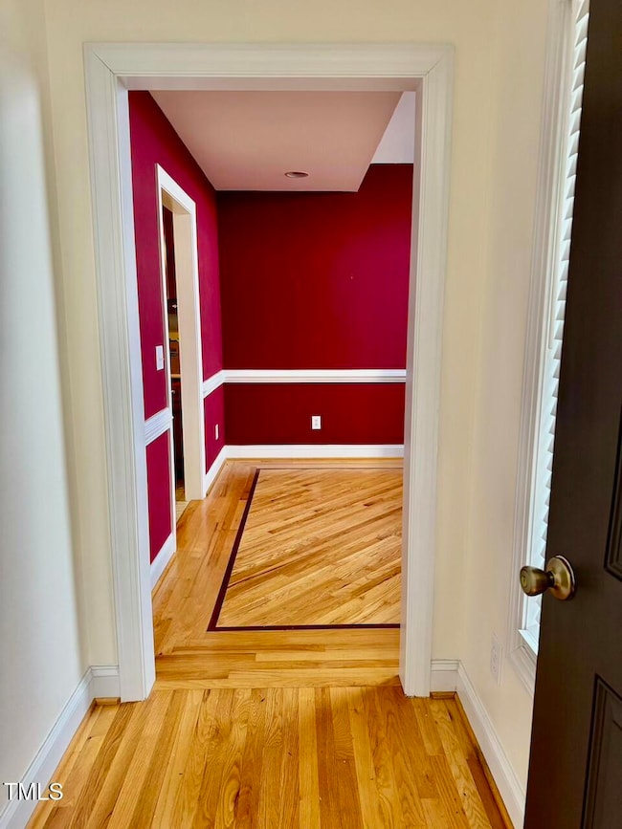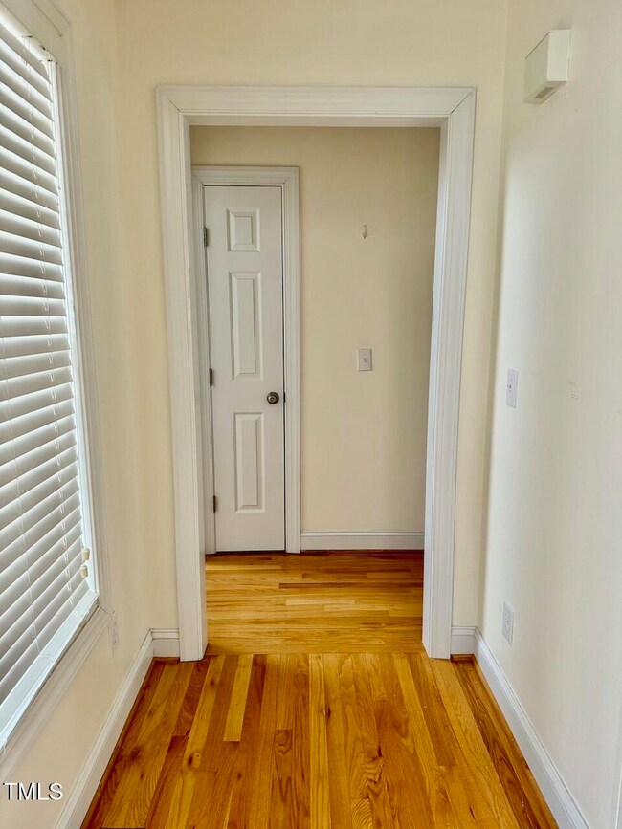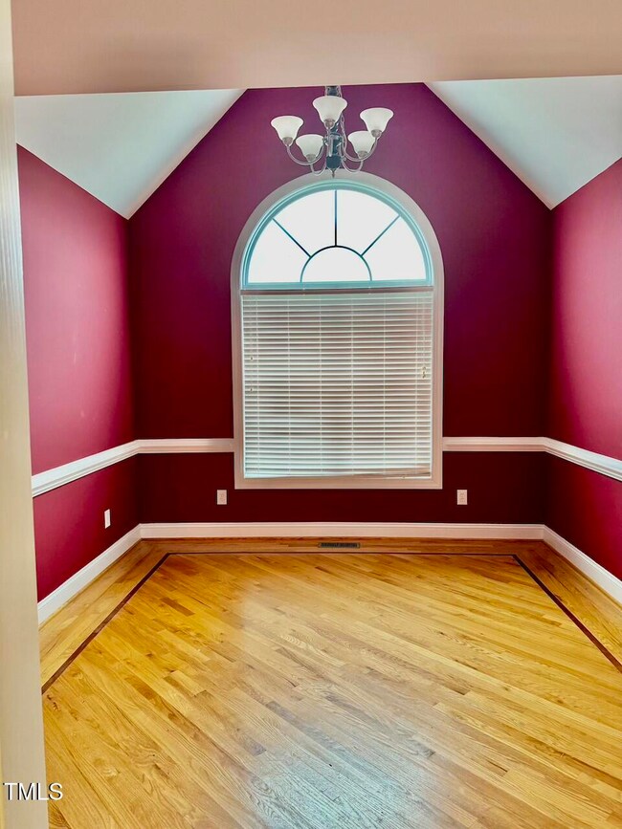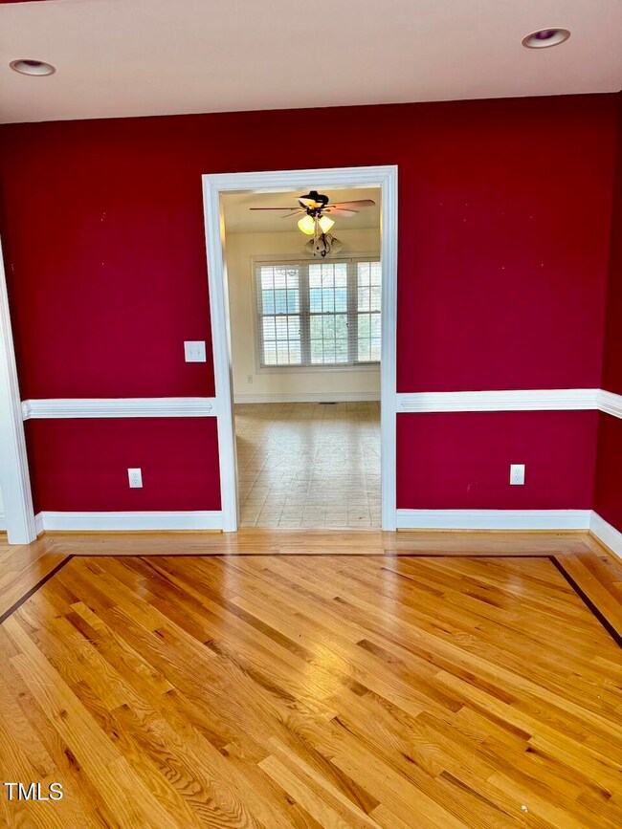
PENDING
$25K PRICE DROP
Estimated payment $1,957/month
Total Views
25,172
3
Beds
2
Baths
1,826
Sq Ft
$178
Price per Sq Ft
Highlights
- Traditional Architecture
- Wood Flooring
- Attic
- Midway Middle School Rated A-
- Main Floor Primary Bedroom
- Bonus Room
About This Home
3 bed 2 bath with bonus room. Hardwood floors except kitchen. Tile in baths. Roof 2022. HVAC 2023. Privacy fence. Fire pit. High ceilings in living room letting in lots of natural light. Split floor plan. Handicap accessible. Lift in the garage and up to the bonus room which can stay or go. 2 outbuildings. Large back patio.
Home Details
Home Type
- Single Family
Est. Annual Taxes
- $1,711
Year Built
- Built in 2004
Lot Details
- 0.46 Acre Lot
- Privacy Fence
- Vinyl Fence
- Back Yard Fenced
Parking
- 2 Car Attached Garage
- 2 Carport Spaces
Home Design
- Traditional Architecture
- Brick Foundation
- Architectural Shingle Roof
- Vinyl Siding
Interior Spaces
- 1,826 Sq Ft Home
- 1.5-Story Property
- Bonus Room
- Attic
Kitchen
- Built-In Electric Range
- Microwave
- Dishwasher
- Disposal
Flooring
- Wood
- Ceramic Tile
- Vinyl
Bedrooms and Bathrooms
- 3 Bedrooms
- Primary Bedroom on Main
- 2 Full Bathrooms
Accessible Home Design
- Accessible Full Bathroom
- Grip-Accessible Features
- Accessible Bedroom
- Stairway
- Handicap Accessible
- Customized Wheelchair Accessible
- Exterior Wheelchair Lift
- Stair Lift
Schools
- Plainview Elementary School
- Midway Middle School
- Midway High School
Utilities
- Central Air
- Heat Pump System
- Electric Water Heater
- Septic Tank
Community Details
- No Home Owners Association
- Southwinds Subdivision
Listing and Financial Details
- REO, home is currently bank or lender owned
- Assessor Parcel Number 14083872005
Map
Create a Home Valuation Report for This Property
The Home Valuation Report is an in-depth analysis detailing your home's value as well as a comparison with similar homes in the area
Home Values in the Area
Average Home Value in this Area
Tax History
| Year | Tax Paid | Tax Assessment Tax Assessment Total Assessment is a certain percentage of the fair market value that is determined by local assessors to be the total taxable value of land and additions on the property. | Land | Improvement |
|---|---|---|---|---|
| 2024 | $1,711 | $287,692 | $30,000 | $257,692 |
| 2023 | $1,254 | $180,519 | $20,000 | $160,519 |
| 2022 | $1,240 | $180,519 | $20,000 | $160,519 |
| 2021 | $1,240 | $180,519 | $20,000 | $160,519 |
| 2020 | $1,240 | $180,519 | $20,000 | $160,519 |
| 2019 | $1,240 | $180,519 | $0 | $0 |
| 2018 | $1,599 | $174,779 | $0 | $0 |
| 2017 | $1,599 | $174,779 | $0 | $0 |
| 2016 | $1,608 | $174,779 | $0 | $0 |
| 2015 | $1,608 | $174,779 | $0 | $0 |
| 2014 | $1,608 | $174,779 | $0 | $0 |
Source: Public Records
Property History
| Date | Event | Price | Change | Sq Ft Price |
|---|---|---|---|---|
| 04/08/2025 04/08/25 | Pending | -- | -- | -- |
| 03/12/2025 03/12/25 | Price Changed | $325,000 | -4.4% | $178 / Sq Ft |
| 02/24/2025 02/24/25 | Price Changed | $340,000 | -1.4% | $186 / Sq Ft |
| 02/04/2025 02/04/25 | Price Changed | $345,000 | -1.4% | $189 / Sq Ft |
| 01/19/2025 01/19/25 | For Sale | $350,000 | +89.2% | $192 / Sq Ft |
| 12/04/2018 12/04/18 | Sold | $185,000 | -4.6% | $103 / Sq Ft |
| 11/02/2018 11/02/18 | Pending | -- | -- | -- |
| 08/22/2018 08/22/18 | For Sale | $194,000 | -- | $108 / Sq Ft |
Source: Doorify MLS
Deed History
| Date | Type | Sale Price | Title Company |
|---|---|---|---|
| Warranty Deed | $185,000 | -- | |
| Deed | $155,000 | -- |
Source: Public Records
Mortgage History
| Date | Status | Loan Amount | Loan Type |
|---|---|---|---|
| Open | $185,000 | VA | |
| Previous Owner | $108,300 | New Conventional |
Source: Public Records
Similar Homes in Dunn, NC
Source: Doorify MLS
MLS Number: 10071750
APN: 14083872005
Nearby Homes
- 59 Mar-Joy Dr
- 302 Mar Joy Dr
- 5780 Plain View Hwy
- 0 Plain View Hwy
- 151 Goose Creek Cir
- 105 Bagley Ln
- 8576 Green Path Rd
- 00 Green Path Rd
- 1 Green Path Rd
- 40 Patricia S Vann Ct
- 736 Core Rd
- 134 Larry Ln
- 0 Union Grove Church Rd
- 1283 Savannah Hill Rd
- 0 Harnett Dunn Hwy Unit 740067
- 1469 Savannah Hill Rd
- 1413 Bud Hawkins Rd
- 1856 N Spring Branch Rd
- 334 Ira B Tart Rd
- 35 Fairway Ct
