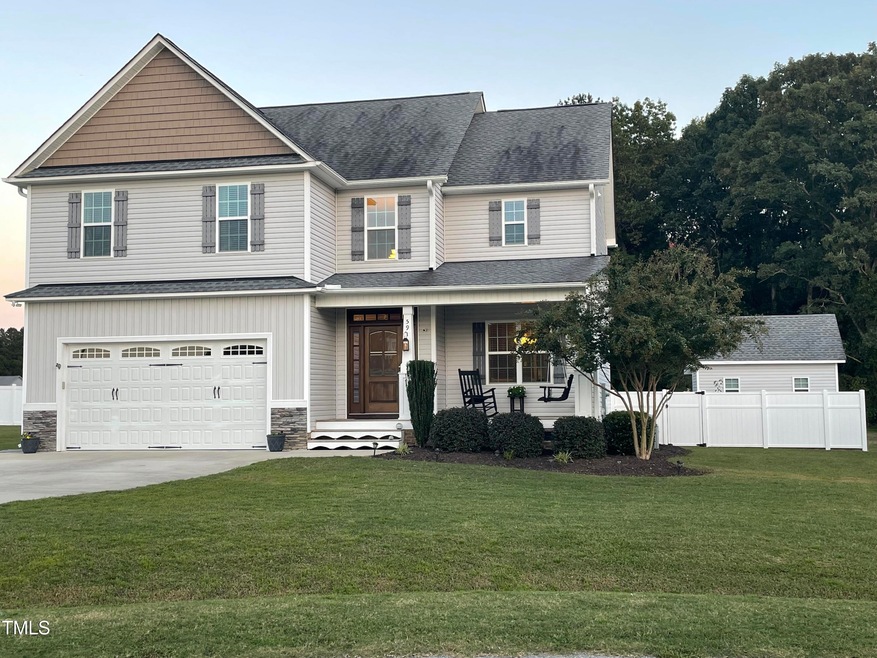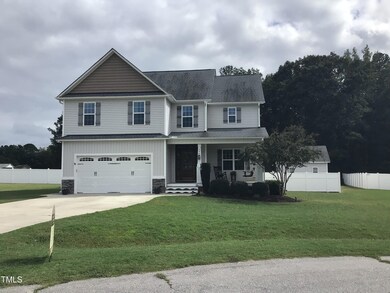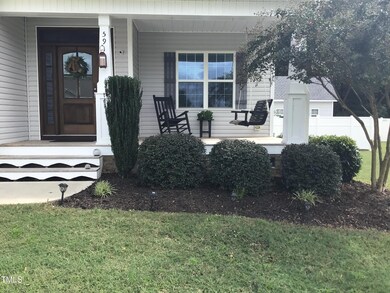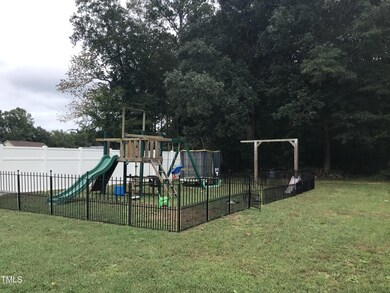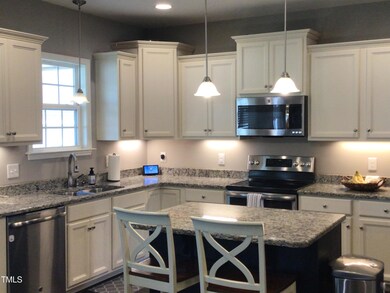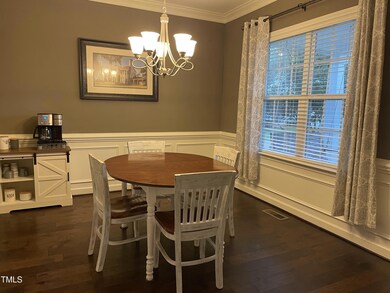
59 Miranda Ct Archer Lodge, NC 27527
Archer Lodge NeighborhoodHighlights
- Open Floorplan
- Deck
- Engineered Wood Flooring
- River Dell Elementary School Rated A-
- Transitional Architecture
- High Ceiling
About This Home
As of January 2025Beautiful 3Br plus Bonus Room.... on large cul de sac lot!!! Walk up to a beautiful covered rocking chair front porch on this lovely home. Step into the open 2 Story foyer. Large family room with fireplace, open to spacious kitchen with center island, granite and SS appliances. All BRs are large with generous closets. Bonus Room could be used as 4th BR.(septic permitted for 3 BRs). Large Master suite features His/Her walk-in closets, double vanity, private water closet. Unbelievable fenced backyard, with additional fenced area for play structure for the children. Screened porch. Fire pit area. Check out the 15x11 She Shed with a 16x12 lean to! ( was permitted but has not had final inspections). Lot is just under an acre (.86). Must see!!
Home Details
Home Type
- Single Family
Est. Annual Taxes
- $2,686
Year Built
- Built in 2016
Lot Details
- 0.86 Acre Lot
- Cul-De-Sac
- Vinyl Fence
- Landscaped
- Level Lot
- Few Trees
- Back Yard Fenced
HOA Fees
- $20 Monthly HOA Fees
Parking
- 2 Car Attached Garage
- Oversized Parking
- Garage Door Opener
Home Design
- Transitional Architecture
- Brick Foundation
- Shingle Roof
- Vinyl Siding
Interior Spaces
- 2,452 Sq Ft Home
- 2-Story Property
- Open Floorplan
- High Ceiling
- Ceiling Fan
- Entrance Foyer
- Family Room
- Dining Room
- Screened Porch
- Pull Down Stairs to Attic
- Laundry Room
Kitchen
- Eat-In Kitchen
- Electric Range
- Microwave
- Dishwasher
- Stainless Steel Appliances
- Kitchen Island
- Granite Countertops
Flooring
- Engineered Wood
- Carpet
Bedrooms and Bathrooms
- 3 Bedrooms
- Dual Closets
- Walk-In Closet
- Double Vanity
- Private Water Closet
- Separate Shower in Primary Bathroom
Outdoor Features
- Deck
- Outdoor Storage
Schools
- River Dell Elementary School
- Archer Lodge Middle School
- Corinth Holder High School
Utilities
- Cooling Available
- Forced Air Heating System
- Septic Tank
Community Details
- Heritage HOA, Phone Number (877) 672-2267
- Heritage Subdivision
Map
Home Values in the Area
Average Home Value in this Area
Property History
| Date | Event | Price | Change | Sq Ft Price |
|---|---|---|---|---|
| 01/28/2025 01/28/25 | Sold | $450,000 | 0.0% | $184 / Sq Ft |
| 12/11/2024 12/11/24 | Pending | -- | -- | -- |
| 10/11/2024 10/11/24 | Price Changed | $450,000 | -3.2% | $184 / Sq Ft |
| 10/03/2024 10/03/24 | For Sale | $465,000 | -- | $190 / Sq Ft |
Tax History
| Year | Tax Paid | Tax Assessment Tax Assessment Total Assessment is a certain percentage of the fair market value that is determined by local assessors to be the total taxable value of land and additions on the property. | Land | Improvement |
|---|---|---|---|---|
| 2024 | $2,717 | $271,340 | $45,000 | $226,340 |
| 2023 | $2,724 | $271,340 | $45,000 | $226,340 |
| 2022 | $2,760 | $271,340 | $45,000 | $226,340 |
| 2021 | $2,578 | $271,340 | $45,000 | $226,340 |
| 2020 | $2,720 | $271,340 | $45,000 | $226,340 |
| 2019 | $2,727 | $271,340 | $45,000 | $226,340 |
| 2018 | $2,469 | $246,890 | $50,000 | $196,890 |
| 2017 | $2,346 | $239,400 | $50,000 | $189,400 |
Mortgage History
| Date | Status | Loan Amount | Loan Type |
|---|---|---|---|
| Open | $15,750 | New Conventional | |
| Open | $441,849 | FHA | |
| Previous Owner | $231,367 | New Conventional |
Deed History
| Date | Type | Sale Price | Title Company |
|---|---|---|---|
| Warranty Deed | $450,000 | None Listed On Document | |
| Warranty Deed | $257,000 | None Available | |
| Warranty Deed | $40,000 | None Available |
Similar Homes in the area
Source: Doorify MLS
MLS Number: 10056073
APN: 16J03070F
- 100 Vinson Park Dr
- 115 Summerlin Dr
- 125 Summerlin Dr
- 44 Loop Rd
- 14 E Saddle Ct
- 123 Radcliffe Ct
- 92 Radcliffe Ct
- 78 Radcliffe Ct
- 35 Wheatfield Ln
- 63 Radcliffe Ct
- 153 N Farm Dr
- 249 Mill Creek Dr
- 80 Summer Mist Ln Unit 165p
- 92 Summer Mist Ln Unit 164p
- 100 Summer Mist Ln Unit 163p
- 198 Hillsdale Dr
- 111 Silver Moon Ln Unit 121
- 74 Silver Moon Ln
- 387 Windgate Dr
- 41 Silver Moon Ln Unit 115
