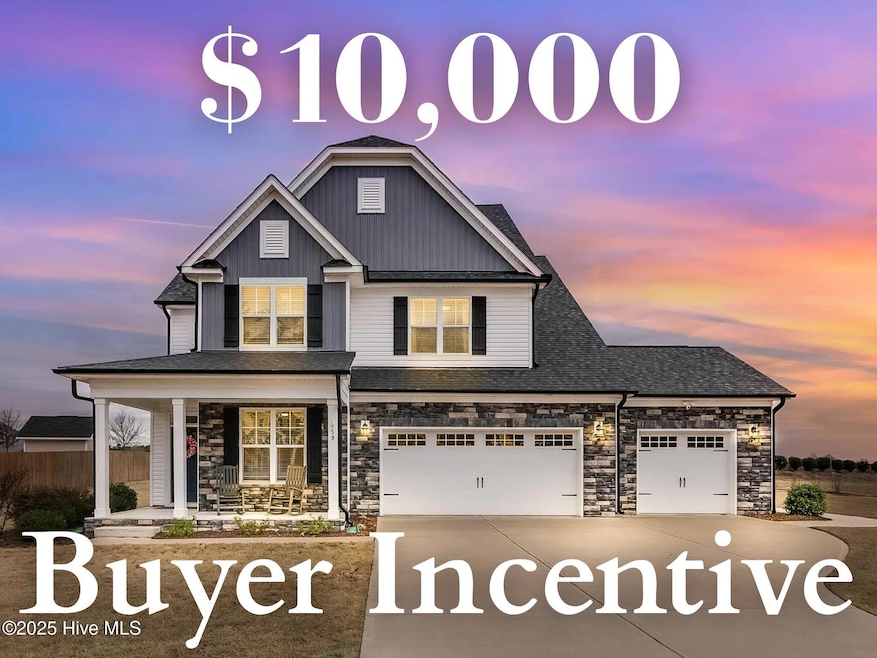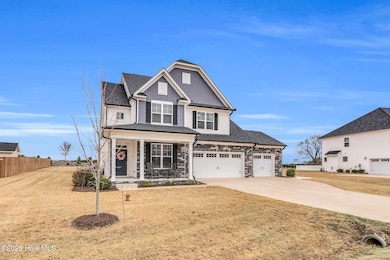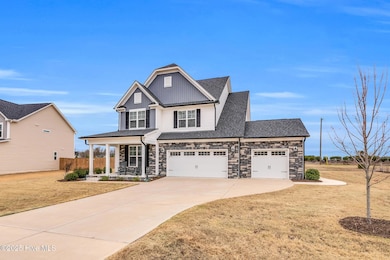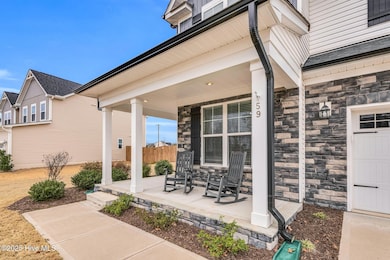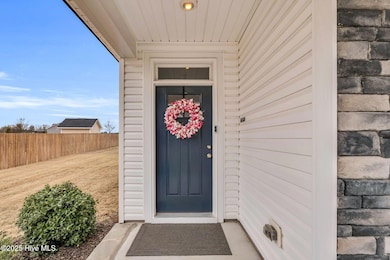
59 N Clearbrook Ct Angier, NC 27501
Pleasant Grove NeighborhoodEstimated payment $3,125/month
Highlights
- Home Office
- Formal Dining Room
- Tray Ceiling
- Covered patio or porch
- 3 Car Attached Garage
- Walk-In Closet
About This Home
LARGE $10,000 BUYER INCENTIVE--HELLO DREAM HOME! This BETTER-THAN-NEW Beauty is Located in the Beautiful Weatherford Community*This STUNNING Home Offers a Versatile Open Floor Plan w/ 4 Bedrooms, 3.5 Baths, and Approx. 2804 SQ. FT. of Well-Designed Living Space, where Luxury and Functionality Meet*The Welcoming Foyer Leads to a Formal Dining Room, Perfect for Both Everyday Meals and Special Occasions, and a Spacious OFFICE w/ FRENCH DOORS, Ideal for Work or Study*The Heart of the Home is the Open Living Area w/ Easy-To-Maintain EVP Flooring Throughout*The Bright and Airy Living Room Showcases a Gas Log Fireplace and an Abundance of Natural Light and Flows Effortlessly into the GOURMET Kitchen Designed for Both Style and Practicality*Highlights Include, Ample Cabinetry, a Huge ISLAND, Granite Countertops, Tile Backsplash, a GAS COOKTOP, SS Range Hood, BUILT-IN WALL OVEN & Microwave, and a Large PANTRY, PLUS the FRIDGE CONVEYS*The DROP ZONE Just Inside From the THREE-Car Garage is Perfect for Keeping Your Belongings Organized*BONUS--The THREE-Car Garage Floor has an Epoxy Finish, Adding Durability and Style*Upstairs, You'll Find a Huge LOFT that Offers Endless Possibilities to Suit Your Needs*The Expansive Owner's Suite Features a Tray Ceiling and SPA Bath w/ Dual Sinks, Quartz Countertops, a Large WALK-IN Shower w/ Ceramic Tile Surround and Bench Seat, Linen Closet, Ceramic Tile Floors, and a Walk-In Closet*Three More Generously Sized Bedrooms and Two Additional FULL Baths Provide Ample Space*Outdoor Living is a Dream w/ a Covered Front Porch, SCREENED-IN BACK PORCH, Grilling Patio, and a Cozy Firepit Area*The Level Backyard is Perfect for Relaxation or Play*This Home Includes the Remaining Portion of a 10-Year Limited Warranty, Providing Peace of Mind and Added Protection*Conveniently Located to Quaint Downtown Angier, McGee Crossroads, NC-210, NC-50, I-40, Raleigh, & Approx. 4 Miles from Jack Marley Park in Angier*Welcome Home!
Open House Schedule
-
Saturday, April 26, 202511:00 am to 12:00 pm4/26/2025 11:00:00 AM +00:004/26/2025 12:00:00 PM +00:00Add to Calendar
Home Details
Home Type
- Single Family
Est. Annual Taxes
- $2,825
Year Built
- Built in 2022
Lot Details
- 0.58 Acre Lot
- Lot Dimensions are 95'x219'x129'x223'
- Property is zoned RAG
HOA Fees
- $45 Monthly HOA Fees
Home Design
- Slab Foundation
- Wood Frame Construction
- Architectural Shingle Roof
- Stone Siding
- Vinyl Siding
- Stick Built Home
Interior Spaces
- 2,804 Sq Ft Home
- 2-Story Property
- Tray Ceiling
- Ceiling height of 9 feet or more
- Ceiling Fan
- Gas Log Fireplace
- Blinds
- Entrance Foyer
- Living Room
- Formal Dining Room
- Home Office
- Pull Down Stairs to Attic
- Fire and Smoke Detector
- Laundry Room
Kitchen
- Built-In Oven
- Gas Cooktop
- Range Hood
- Built-In Microwave
- Dishwasher
- Kitchen Island
Flooring
- Carpet
- Vinyl Plank
Bedrooms and Bathrooms
- 4 Bedrooms
- Walk-In Closet
- Walk-in Shower
Parking
- 3 Car Attached Garage
- Front Facing Garage
- Driveway
Outdoor Features
- Covered patio or porch
Schools
- Mcgee's Crossroads Elementary School
- Mcgees Crossroads Middle School
- West Johnston High School
Utilities
- Central Air
- Heat Pump System
- Electric Water Heater
- On Site Septic
- Septic Tank
Listing and Financial Details
- Tax Lot 27
- Assessor Parcel Number 069400-66-6068
Community Details
Overview
- Elite Management Association, Phone Number (919) 233-7660
- Weatherford Subdivision
- Maintained Community
Security
- Resident Manager or Management On Site
Map
Home Values in the Area
Average Home Value in this Area
Tax History
| Year | Tax Paid | Tax Assessment Tax Assessment Total Assessment is a certain percentage of the fair market value that is determined by local assessors to be the total taxable value of land and additions on the property. | Land | Improvement |
|---|---|---|---|---|
| 2024 | $2,825 | $348,710 | $72,250 | $276,460 |
| 2023 | $2,737 | $348,710 | $72,250 | $276,460 |
| 2022 | $585 | $72,250 | $72,250 | $0 |
Property History
| Date | Event | Price | Change | Sq Ft Price |
|---|---|---|---|---|
| 03/19/2025 03/19/25 | For Sale | $509,900 | +4.9% | $182 / Sq Ft |
| 12/15/2023 12/15/23 | Off Market | $486,100 | -- | -- |
| 03/28/2022 03/28/22 | Sold | $486,100 | 0.0% | $175 / Sq Ft |
| 02/08/2022 02/08/22 | Pending | -- | -- | -- |
| 02/02/2022 02/02/22 | Price Changed | $486,100 | -1.0% | $175 / Sq Ft |
| 01/28/2022 01/28/22 | Price Changed | $491,100 | +1.0% | $176 / Sq Ft |
| 01/06/2022 01/06/22 | Price Changed | $486,100 | +0.4% | $175 / Sq Ft |
| 12/29/2021 12/29/21 | Price Changed | $484,100 | 0.0% | $174 / Sq Ft |
| 12/24/2021 12/24/21 | Price Changed | $484,202 | +1.0% | $174 / Sq Ft |
| 12/08/2021 12/08/21 | Price Changed | $479,202 | +1.1% | $172 / Sq Ft |
| 11/03/2021 11/03/21 | Price Changed | $474,202 | 0.0% | $170 / Sq Ft |
| 09/16/2021 09/16/21 | For Sale | $474,000 | -- | $170 / Sq Ft |
Deed History
| Date | Type | Sale Price | Title Company |
|---|---|---|---|
| Special Warranty Deed | $486,500 | Moore & Alphin Pllc |
Mortgage History
| Date | Status | Loan Amount | Loan Type |
|---|---|---|---|
| Open | $461,795 | New Conventional |
Similar Homes in Angier, NC
Source: Hive MLS
MLS Number: 100495243
APN: 13B02005L
- 33 Song Breeze Cir
- 120 W Weatherford Dr
- 128 S Clearbrook Ct
- 213 W Weatherford Dr
- 197 S Clearbrook Ct
- 27 E Spring Showers Trail
- 163 E Spring Showers Trail
- 155 Streamside Dr
- 16 Autumn Breeze
- 289 Streamside Dr
- 26 W Spring Showers Trail
- 19461 N Carolina 210
- 209 Pen Lou Ct
- 113 Stickleback Dr
- 83 Stickleback Dr
- 255 Dupree Rd
- 114 Twin Springs Ln
- 0 Plainview Church Rd
- 1613 Osprey Ridge Dr
- 25 Courrone Ct
