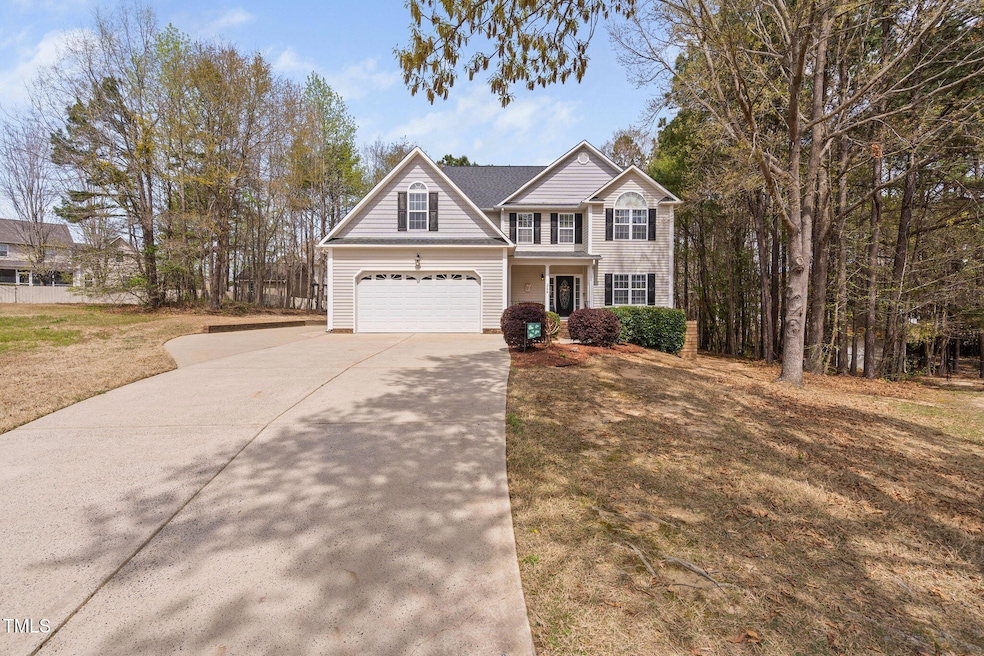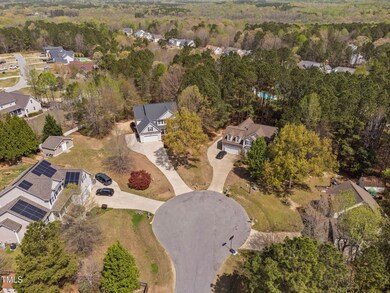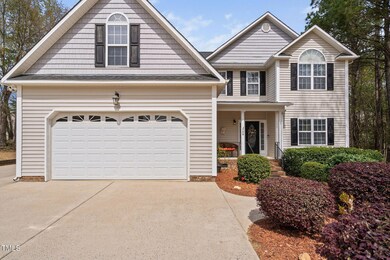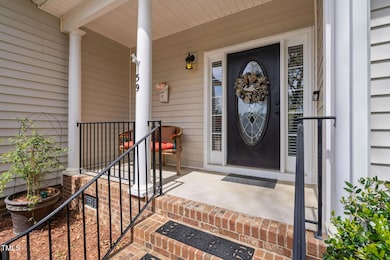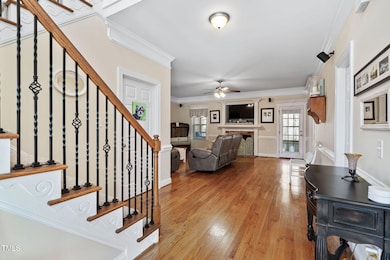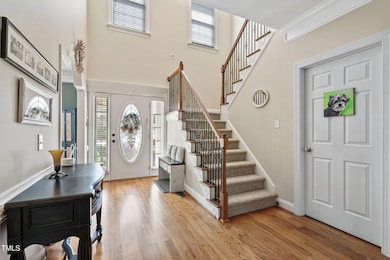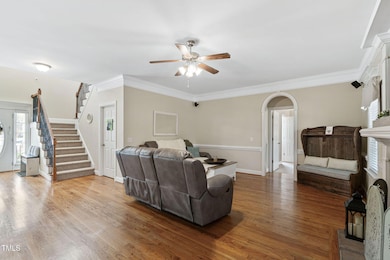
59 Ocracoke Island Way Garner, NC 27529
Cleveland NeighborhoodEstimated payment $3,217/month
Highlights
- Two Primary Bedrooms
- Traditional Architecture
- Main Floor Primary Bedroom
- Cleveland Elementary School Rated A-
- Wood Flooring
- Loft
About This Home
This beautifully designed home offers a perfect blend of comfort, elegance, and functionality. Nestled on over a 1/2 acre wooded lot in a peaceful setting, this home is packed with must-have features.
Highlights include a primary suite on the main floor, providing a private retreat with an en-suite bath. Upstairs, there are three additional bedrooms, one of which could serve as a second primary suite for added flexibility and multi-generational living. A bonus room and loft area offer endless possibilities for work, play, or entertainment.
Enjoy outdoor living year-round with two screened porches—one on the main floor and another off the loft upstairs. The well appointed kitchen flows effortlessly into the spacious family room which is perfect for gatherings and entertaining.
Recent upgrades include brand-new carpet and a new 3-ton Rheem 14.3 SEER2 heat pump split system for energy-efficient comfort. Crown molding throughout the home adds charm and character.
The two-car garage provides plenty of space for storage and parking, while the over half-acre wooded lot offers privacy and tranquility.
This home has everything you've been looking for. Schedule a tour today!
Home Details
Home Type
- Single Family
Est. Annual Taxes
- $2,580
Year Built
- Built in 2006
Lot Details
- 0.6 Acre Lot
- Landscaped
- Back Yard
HOA Fees
- $16 Monthly HOA Fees
Parking
- 2 Car Attached Garage
Home Design
- Traditional Architecture
- Block Foundation
- Shingle Roof
- Vinyl Siding
Interior Spaces
- 3,359 Sq Ft Home
- 2-Story Property
- Crown Molding
- Smooth Ceilings
- Ceiling Fan
- Entrance Foyer
- Family Room
- Breakfast Room
- Dining Room
- Loft
- Bonus Room
- Screened Porch
- Basement
- Crawl Space
- Scuttle Attic Hole
Kitchen
- Breakfast Bar
- Electric Cooktop
- Granite Countertops
Flooring
- Wood
- Carpet
- Tile
Bedrooms and Bathrooms
- 4 Bedrooms
- Primary Bedroom on Main
- Double Master Bedroom
- Dual Closets
- Walk-In Closet
- In-Law or Guest Suite
- Double Vanity
- Private Water Closet
- Separate Shower in Primary Bathroom
- Walk-in Shower
Laundry
- Laundry Room
- Laundry on main level
Outdoor Features
- Rain Gutters
Schools
- Cleveland Elementary And Middle School
- Cleveland High School
Utilities
- Cooling Available
- Heat Pump System
Community Details
- Association fees include unknown
- Cams Association, Phone Number (919) 856-1844
- Island Creek Subdivision
Listing and Financial Details
- Assessor Parcel Number 06F03019L
Map
Home Values in the Area
Average Home Value in this Area
Tax History
| Year | Tax Paid | Tax Assessment Tax Assessment Total Assessment is a certain percentage of the fair market value that is determined by local assessors to be the total taxable value of land and additions on the property. | Land | Improvement |
|---|---|---|---|---|
| 2024 | $2,580 | $318,510 | $55,000 | $263,510 |
| 2023 | $2,492 | $318,510 | $55,000 | $263,510 |
| 2022 | $2,620 | $318,510 | $55,000 | $263,510 |
| 2021 | $2,620 | $318,510 | $55,000 | $263,510 |
| 2020 | $2,652 | $318,510 | $55,000 | $263,510 |
| 2019 | $2,652 | $318,510 | $55,000 | $263,510 |
| 2018 | $2,400 | $281,530 | $35,000 | $246,530 |
| 2017 | $2,400 | $281,530 | $35,000 | $246,530 |
| 2016 | $2,400 | $281,530 | $35,000 | $246,530 |
| 2015 | $2,400 | $281,530 | $35,000 | $246,530 |
| 2014 | $2,400 | $281,530 | $35,000 | $246,530 |
Property History
| Date | Event | Price | Change | Sq Ft Price |
|---|---|---|---|---|
| 04/19/2025 04/19/25 | Pending | -- | -- | -- |
| 04/03/2025 04/03/25 | For Sale | $535,000 | -- | $159 / Sq Ft |
Deed History
| Date | Type | Sale Price | Title Company |
|---|---|---|---|
| Warranty Deed | $290,000 | None Available | |
| Deed | -- | -- |
Mortgage History
| Date | Status | Loan Amount | Loan Type |
|---|---|---|---|
| Open | $14,000 | New Conventional | |
| Open | $190,000 | New Conventional | |
| Previous Owner | $215,925 | Unknown | |
| Previous Owner | $71,975 | Stand Alone Second |
About the Listing Agent

A Carolina Girl through and through! I was born in North
Carolina, graduated from the University of North
Carolina at Greensboro and have lived in the Triangle
area for over twenty five years.
What keeps me in this beautiful area is not only that it’s
a great place for my husband and me to raise our three
kids but the accessibility of the mountains, beaches,
wonderful museums, shopping, sporting events and
theatre. When not working my time is spent with family
and
Renee's Other Listings
Source: Doorify MLS
MLS Number: 10086550
APN: 06F03019L
- 333 Bald Head Island Dr
- 484 Galaxy Dr
- 215 Oak Island Ct
- 42 Galaxy Dr
- 23 Sparkle Ln
- 50 Beech Trail
- 118 Setter Point
- 48 Arabella Ln
- 244 Victor Ct
- 545 Irvan St
- 244 Winding Oak Way
- 669 Balmoral St
- 189 Grey Hawk Dr
- 363 Grey Hawk Dr
- 212 Wintergreen Dr
- 202 Wimbledon Ct
- 101 Wimbledon Ct
- 103 Mayfair Ct
- 0 Government Rd Unit 2434558
- 2555 N Shiloh Rd
