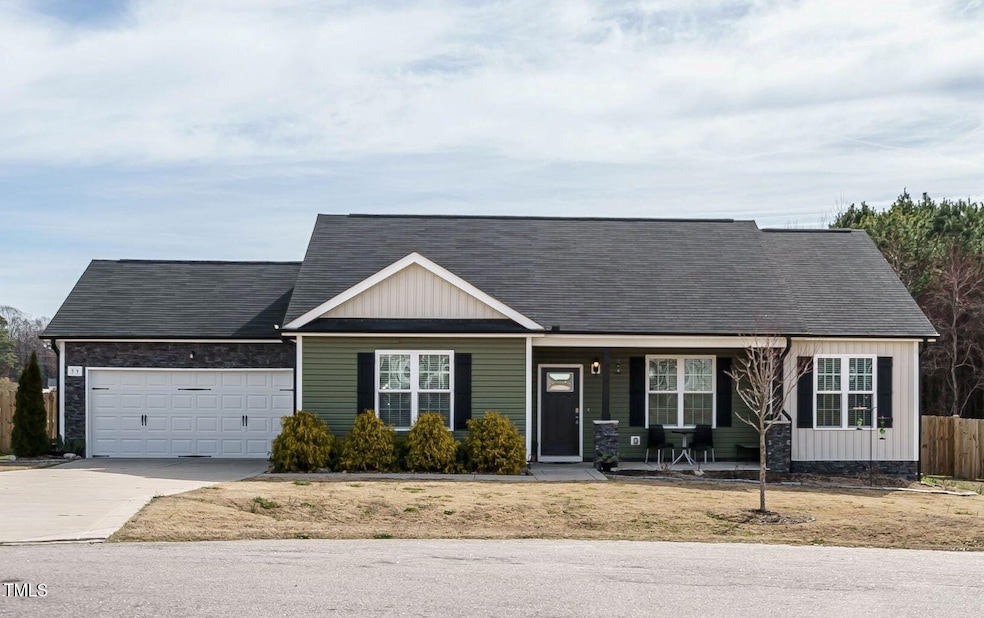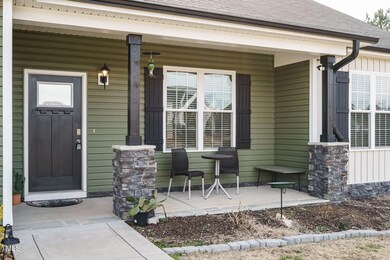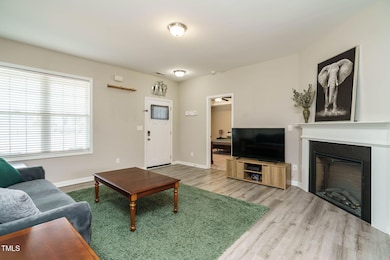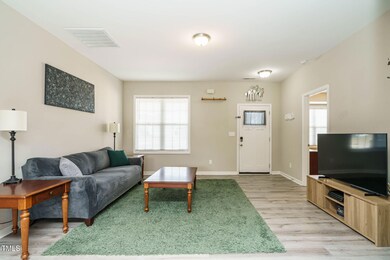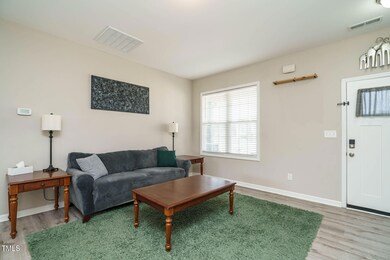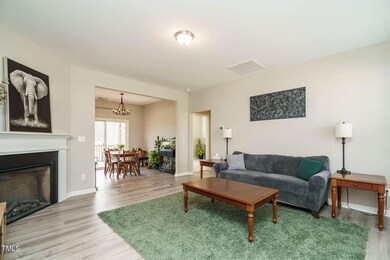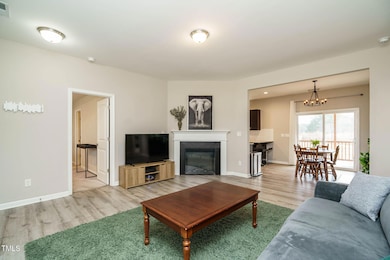
59 Peduncle St Selma, NC 27576
O'Neals NeighborhoodEstimated payment $2,016/month
Highlights
- Granite Countertops
- Screened Porch
- Cul-De-Sac
- Archer Lodge Middle School Rated A-
- Stainless Steel Appliances
- 2 Car Attached Garage
About This Home
Ranch living at its finest. With $15,000 in recent upgrades, this ranch is sure to impress with flowing LVP floors, huge owner's suite, upgraded kitchen with granite, tile backsplash, stainless steel appliances and more. Outside boasts a newly screened porch, stone walkway to grill pad, outdoor firepit and newly fenced backyard. The seller is offering a $2,000 painting credit to be used as you see fit. All this in close proximity to Flowers Plantation and conveniently located between downtown Clayton and Selma.
Home Details
Home Type
- Single Family
Est. Annual Taxes
- $2,516
Year Built
- Built in 2021
Lot Details
- 0.59 Acre Lot
- Cul-De-Sac
- West Facing Home
- Wood Fence
- Back Yard Fenced
- Cleared Lot
HOA Fees
- $20 Monthly HOA Fees
Parking
- 2 Car Attached Garage
- Front Facing Garage
- Private Driveway
Home Design
- Slab Foundation
- Shingle Roof
- Vinyl Siding
- Stone Veneer
- Lead Paint Disclosure
Interior Spaces
- 1,389 Sq Ft Home
- 1-Story Property
- Tray Ceiling
- Smooth Ceilings
- Ceiling Fan
- Recessed Lighting
- Electric Fireplace
- Blinds
- Sliding Doors
- Living Room with Fireplace
- Combination Kitchen and Dining Room
- Screened Porch
- Pull Down Stairs to Attic
- Fire and Smoke Detector
Kitchen
- Eat-In Kitchen
- Breakfast Bar
- Electric Range
- Microwave
- Dishwasher
- Stainless Steel Appliances
- Granite Countertops
Flooring
- Carpet
- Luxury Vinyl Tile
Bedrooms and Bathrooms
- 3 Bedrooms
- Walk-In Closet
- 2 Full Bathrooms
- Primary bathroom on main floor
- Bidet
- Separate Shower in Primary Bathroom
- Soaking Tub
- Walk-in Shower
Laundry
- Laundry Room
- Laundry on main level
Schools
- Thanksgiving Elementary School
- Archer Lodge Middle School
- Corinth Holder High School
Utilities
- Forced Air Heating and Cooling System
- Heat Pump System
- Septic Tank
- Septic System
- High Speed Internet
- Cable TV Available
Additional Features
- Accessible Approach with Ramp
- Rain Gutters
- Grass Field
Community Details
- Association fees include ground maintenance
- Irj Property Management Association, Phone Number (919) 322-4680
- Lily Farms Subdivision
Listing and Financial Details
- Home warranty included in the sale of the property
- Assessor Parcel Number 11M06008U
Map
Home Values in the Area
Average Home Value in this Area
Tax History
| Year | Tax Paid | Tax Assessment Tax Assessment Total Assessment is a certain percentage of the fair market value that is determined by local assessors to be the total taxable value of land and additions on the property. | Land | Improvement |
|---|---|---|---|---|
| 2024 | $1,474 | $181,990 | $42,000 | $139,990 |
| 2023 | $1,474 | $181,990 | $42,000 | $139,990 |
| 2022 | $1,492 | $181,990 | $42,000 | $139,990 |
| 2021 | $981 | $119,690 | $42,000 | $77,690 |
Property History
| Date | Event | Price | Change | Sq Ft Price |
|---|---|---|---|---|
| 03/25/2025 03/25/25 | Pending | -- | -- | -- |
| 03/06/2025 03/06/25 | For Sale | $320,000 | -- | $230 / Sq Ft |
Deed History
| Date | Type | Sale Price | Title Company |
|---|---|---|---|
| Warranty Deed | $224,500 | None Available | |
| Warranty Deed | $385,000 | None Available |
Mortgage History
| Date | Status | Loan Amount | Loan Type |
|---|---|---|---|
| Open | $72,200 | Credit Line Revolving | |
| Open | $226,747 | New Conventional |
Similar Homes in Selma, NC
Source: Doorify MLS
MLS Number: 10080316
APN: 11M06008U
- 9947 N Carolina 96
- 11095 Nc-96 Zebulon Nc 27597
- 11095 Nc-96 Zebulon Nc 27597
- 11095 Nc-96 Zebulon Nc 27597
- 11095 Nc-96 Zebulon Nc 27597
- 11095 Nc-96 Zebulon Nc 27597
- 11095 Nc-96 Zebulon Nc 27597
- 11095 Nc-96 Zebulon Nc 27597
- 11095 Nc-96 Zebulon Nc 27597
- 11095 Nc-96 Zebulon Nc 27597
- 11095 Nc-96 Zebulon Nc 27597
- 69 Alex Farm Ct
- 69 Alex Farm Ct Unit Lot 21
- 68 Alex Farm Ct Unit Lot 23
- 74 Alex Farm Ct
- 74 Alex Farm Ct Unit Lot 22
- 220 Jordan Narron Rd
- 16 Monarch Trail
- Tbd Charlotte Knoll St Unit Lot 8
- Tbd Charlotte Knoll St Unit Lot 13
