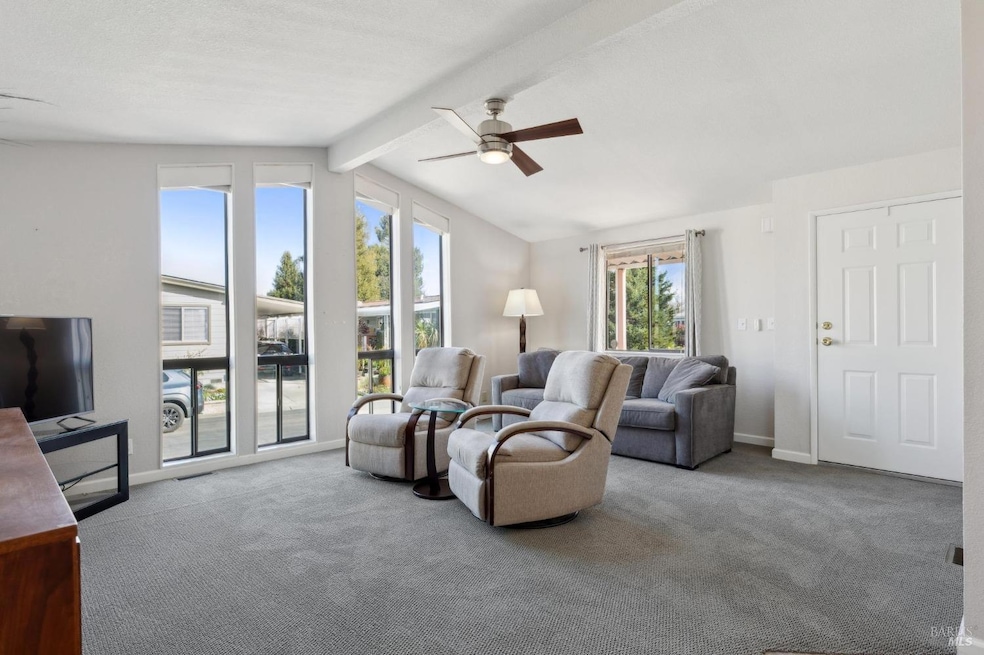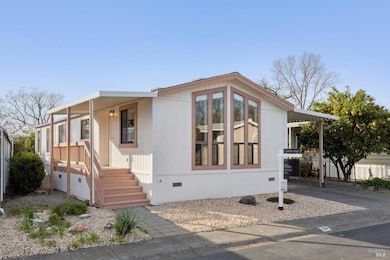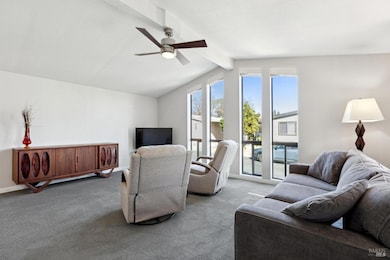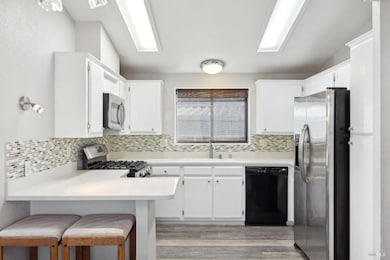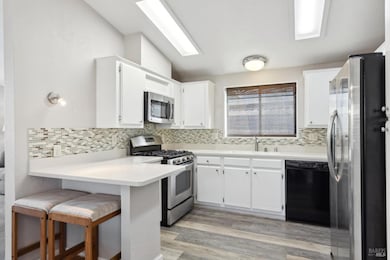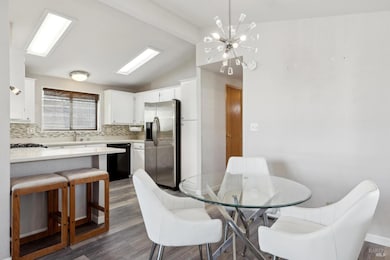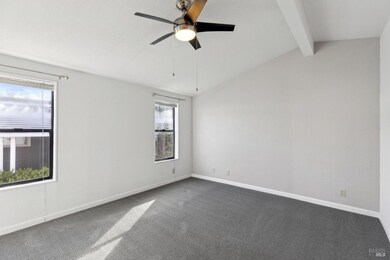
59 Shamrock Cir Santa Rosa, CA 95403
Estimated payment $1,902/month
Highlights
- 20.94 Acre Lot
- Engineered Wood Flooring
- Living Room with Attached Deck
- Windsor High School Rated A-
- Cathedral Ceiling
- Window or Skylight in Bathroom
About This Home
Nestled in the sought-after Shamrock Mobile Home Park, this charming 2-bedroom, 2-bathroom mobile home offers a welcoming and light-filled living space. The open-concept living, kitchen, and dining areas feature vaulted ceilings, enhancing the natural light throughout. The kitchen is equipped with stainless steel appliances, and the laundry area is conveniently located just off the kitchen. This home is tastefully updated, with the primary bath designed to accommodate persons with disabilities. Improvements in the last decade include the roof, wheelchair lift on the side porch. Repairs performed for the next owner include extensive exterior siding & trim replacement, bathroom floor & subfloor replacement. The front and side porches provide a perfect setting to enjoy the outdoors, while the front yard is designed for low maintenance and low water usage. Residents can enjoy the community pool and clubhouse and gorgeous mountain views. Discover the beauty, amenities and peaceful environment Shamrock has to offer.
Property Details
Home Type
- Manufactured Home
Year Built
- Built in 1990
Lot Details
- 20.94 Acre Lot
- Lot Dimensions are 56 x 20
Home Design
- Composition Roof
Interior Spaces
- 1,120 Sq Ft Home
- Cathedral Ceiling
- Ceiling Fan
- Living Room with Attached Deck
- Dining Room
- Laundry Room
Kitchen
- Free-Standing Electric Oven
- Free-Standing Gas Range
- Microwave
- Dishwasher
- Disposal
Flooring
- Engineered Wood
- Carpet
Bedrooms and Bathrooms
- 2 Bedrooms
- 2 Full Bathrooms
- Tile Bathroom Countertop
- Bathtub with Shower
- Window or Skylight in Bathroom
Parking
- 1 Car Attached Garage
- 1 Carport Space
- Parking Deck
- Guest Parking
Accessible Home Design
- Accessible Full Bathroom
- Wheelchair Access
- Accessible Parking
Outdoor Features
- Covered Deck
- Outdoor Storage
Mobile Home
- Mobile Home Make is BAYSHORE HM
- Manufactured Home
Utilities
- Central Heating and Cooling System
- Underground Utilities
- Natural Gas Connected
- Private Water Source
- Shared Well
- Gas Water Heater
- Internet Available
Community Details
- Laguna B5613
- Shamrock Mobile Home Park
Listing and Financial Details
- Assessor Parcel Number 910-000-957-000
Map
Home Values in the Area
Average Home Value in this Area
Property History
| Date | Event | Price | Change | Sq Ft Price |
|---|---|---|---|---|
| 04/10/2025 04/10/25 | Price Changed | $289,000 | -3.7% | $258 / Sq Ft |
| 03/05/2025 03/05/25 | For Sale | $300,000 | +31.6% | $268 / Sq Ft |
| 09/17/2021 09/17/21 | Sold | $228,000 | 0.0% | $204 / Sq Ft |
| 09/06/2021 09/06/21 | Pending | -- | -- | -- |
| 06/18/2021 06/18/21 | For Sale | $228,000 | +225.7% | $204 / Sq Ft |
| 07/27/2012 07/27/12 | Sold | $70,000 | 0.0% | $63 / Sq Ft |
| 07/26/2012 07/26/12 | Pending | -- | -- | -- |
| 06/04/2012 06/04/12 | For Sale | $70,000 | -- | $63 / Sq Ft |
Similar Homes in Santa Rosa, CA
Source: Bay Area Real Estate Information Services (BAREIS)
MLS Number: 325014049
- 113 Anish Way
- 120 Cornell St
- 6441 Yale St
- 153 Bari Ln
- 7958 Shira St
- 6268 Old Redwood Hwy
- 261 Spanish Oak Dr
- 6264 Old Redwood Hwy
- 207 Usher Dr
- 1312 Calabazas Dr
- 487 Quince St
- 1133 Portello Ln
- 406 Quince St
- 173 Flametree Cir
- 219 Persimmon Place
- 126 Merner Dr
- 8154 D St
- 8520 Alden Ln
- 60 Shiloh Rd
- 502 Pistachio Place
