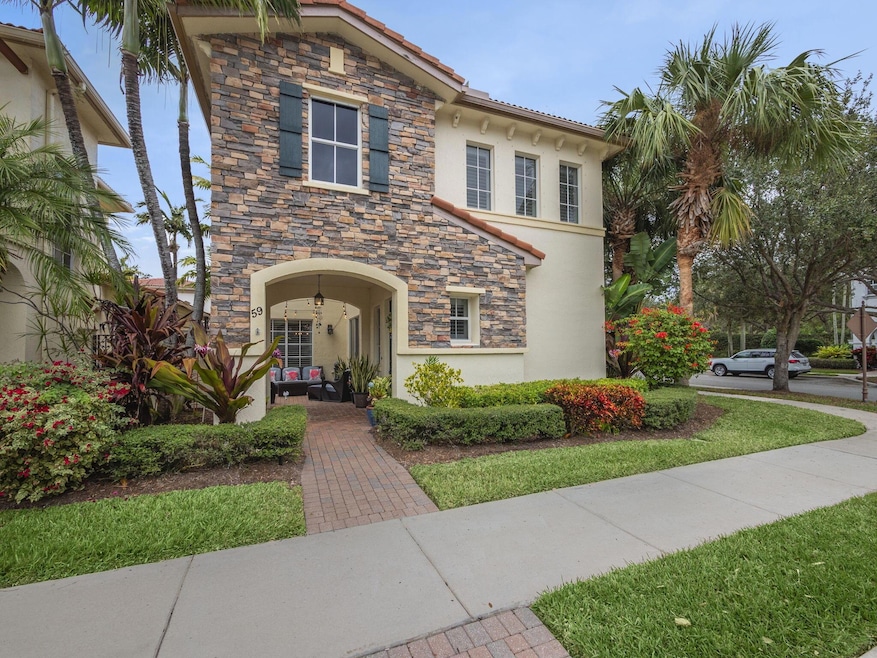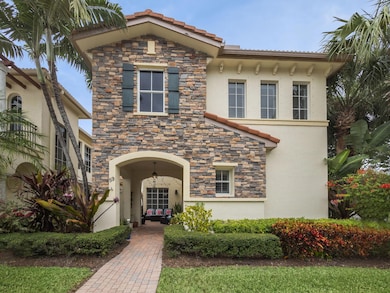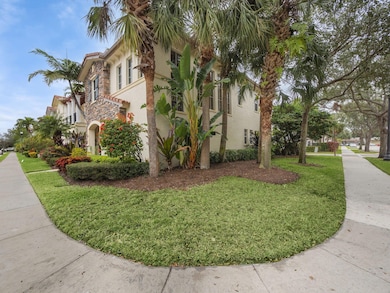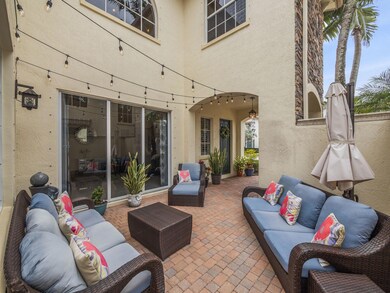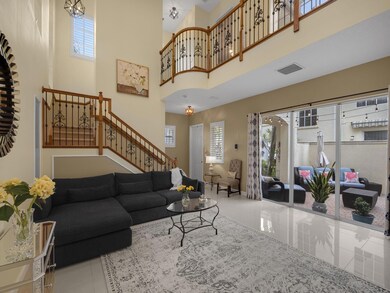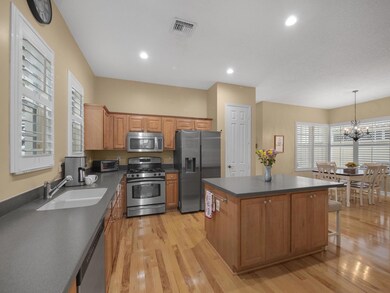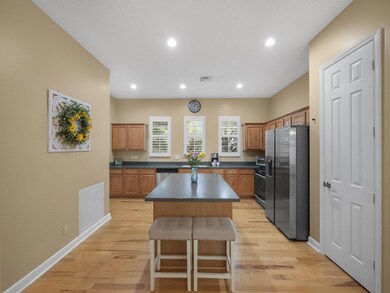
59 Stoney Dr Palm Beach Gardens, FL 33410
Evergrene NeighborhoodHighlights
- Gated with Attendant
- Clubhouse
- Roman Tub
- William T. Dwyer High School Rated A-
- Vaulted Ceiling
- Wood Flooring
About This Home
As of April 2025Welcome to 59 Stoney Drive, nestled in the highly sought-after Evergrene community of Palm Beach Gardens. This beautiful 3-bedroom, 2.5-bathroom single-family home boasts a spacious 2-car garage and a charming courtyard, perfect for embracing the Florida lifestyle.Evergrene Community Highlights:Resort-Style Amenities: Enjoy a 20,000 sq ft clubhouse featuring a state-of-the-art fitness center, aerobics room, and more. Natural Beauty: As the first residential development to become an Audubon International Gold Signature Sanctuary, Evergrene is surrounded by majestic lakes, backyard preserves, and spectacular wildlife. Prime Location: Situated between Palm Beach Gardens and Jupiter, residents have easy access
Home Details
Home Type
- Single Family
Est. Annual Taxes
- $6,353
Year Built
- Built in 2005
Lot Details
- 4,084 Sq Ft Lot
- Fenced
- Sprinkler System
- Property is zoned PCD(ci
HOA Fees
- $569 Monthly HOA Fees
Parking
- 2 Car Attached Garage
- Garage Door Opener
Home Design
- Mediterranean Architecture
- Barrel Roof Shape
- Spanish Tile Roof
- Tile Roof
Interior Spaces
- 2,232 Sq Ft Home
- 2-Story Property
- Vaulted Ceiling
- Entrance Foyer
- Family Room
- Garden Views
Kitchen
- Gas Range
- Microwave
- Ice Maker
- Dishwasher
- Disposal
Flooring
- Wood
- Carpet
- Tile
Bedrooms and Bathrooms
- 3 Bedrooms
- Split Bedroom Floorplan
- Walk-In Closet
- Dual Sinks
- Roman Tub
- Separate Shower in Primary Bathroom
Laundry
- Laundry Room
- Dryer
- Washer
- Laundry Tub
Home Security
- Home Security System
- Fire and Smoke Detector
Outdoor Features
- Patio
Schools
- Marsh Pointe Elementary School
- Watson B. Duncan Middle School
- William T. Dwyer High School
Utilities
- Central Heating and Cooling System
- Gas Water Heater
- Cable TV Available
Listing and Financial Details
- Assessor Parcel Number 52424136070000650
Community Details
Overview
- Association fees include management, common areas, cable TV, ground maintenance, maintenance structure, recreation facilities, reserve fund, security, trash
- Evergrene Pcd 7 Subdivision
Amenities
- Clubhouse
- Game Room
- Business Center
Recreation
- Community Basketball Court
- Pickleball Courts
- Community Pool
- Community Spa
- Trails
Security
- Gated with Attendant
- Resident Manager or Management On Site
Map
Home Values in the Area
Average Home Value in this Area
Property History
| Date | Event | Price | Change | Sq Ft Price |
|---|---|---|---|---|
| 04/17/2025 04/17/25 | Sold | $742,000 | -1.1% | $332 / Sq Ft |
| 02/06/2025 02/06/25 | For Sale | $750,000 | +74.4% | $336 / Sq Ft |
| 10/01/2020 10/01/20 | Sold | $430,000 | -1.6% | $193 / Sq Ft |
| 09/01/2020 09/01/20 | Pending | -- | -- | -- |
| 07/26/2020 07/26/20 | For Sale | $437,000 | +10.6% | $196 / Sq Ft |
| 10/25/2016 10/25/16 | Sold | $395,000 | -1.0% | $177 / Sq Ft |
| 09/25/2016 09/25/16 | Pending | -- | -- | -- |
| 08/15/2016 08/15/16 | For Sale | $399,000 | -- | $179 / Sq Ft |
Tax History
| Year | Tax Paid | Tax Assessment Tax Assessment Total Assessment is a certain percentage of the fair market value that is determined by local assessors to be the total taxable value of land and additions on the property. | Land | Improvement |
|---|---|---|---|---|
| 2024 | $6,353 | $376,629 | -- | -- |
| 2023 | $6,228 | $365,659 | $0 | $0 |
| 2022 | $6,202 | $355,009 | $0 | $0 |
| 2021 | $6,240 | $344,669 | $0 | $0 |
| 2020 | $5,700 | $315,084 | $0 | $0 |
| 2019 | $5,624 | $308,000 | $0 | $308,000 |
| 2018 | $5,816 | $325,000 | $0 | $325,000 |
| 2017 | $6,223 | $340,000 | $0 | $0 |
| 2016 | $3,635 | $205,369 | $0 | $0 |
| 2015 | $3,714 | $203,941 | $0 | $0 |
| 2014 | $3,748 | $202,322 | $0 | $0 |
Mortgage History
| Date | Status | Loan Amount | Loan Type |
|---|---|---|---|
| Open | $265,000 | New Conventional | |
| Previous Owner | $205,000 | New Conventional | |
| Previous Owner | $359,650 | Stand Alone Refi Refinance Of Original Loan | |
| Previous Owner | $312,100 | Fannie Mae Freddie Mac |
Deed History
| Date | Type | Sale Price | Title Company |
|---|---|---|---|
| Warranty Deed | $430,000 | None Available | |
| Warranty Deed | $395,000 | None Available | |
| Interfamily Deed Transfer | -- | Attorney | |
| Warranty Deed | $330,000 | Premier Title Company Ltd | |
| Interfamily Deed Transfer | -- | Lightning Title Corporation | |
| Special Warranty Deed | $328,590 | First Fidelity Title Inc |
Similar Homes in Palm Beach Gardens, FL
Source: BeachesMLS
MLS Number: R11058836
APN: 52-42-41-36-07-000-0650
- 54 Stoney Dr
- 42 Stoney Dr
- 164 Evergrene Pkwy
- 339 Chambord Terrace
- 341 Chambord Terrace
- 104 Chambord Terrace
- 104 Evergrene Pkwy
- 318 September St
- 616 Castle Dr
- 123 Abondance Dr
- 128 Abondance Dr
- 3755 Toulouse Dr
- 136 Euphrates Cir
- 425 Pumpkin Dr
- 524 Tomahawk Ct
- 542 Tomahawk Ct
- 739 Cote Azur Dr
- 118 Euphrates Cir
- 912 Mill Creek Dr
- 13315 Provence Dr
