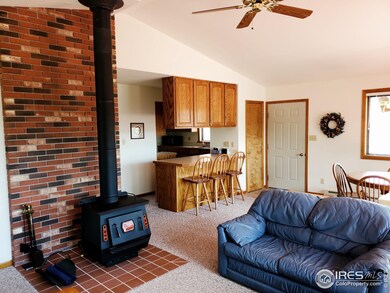
59 Turtle Rock Ct Livermore, CO 80536
Highlights
- Access To Lake
- Mountain View
- Contemporary Architecture
- Open Floorplan
- Deck
- Wooded Lot
About This Home
As of August 2024Great Location with Excellent Views! Wonderful Raised Ranch style home with Walk-Out lower level sitting on level 3 acre lot with gorgeous rock outcroppings. Turn Key set up including all of the furniture, appliances, bedding; everything down to the knives, forks & spoons. 2,,140 Sq Feet total with 1,100 Finished on the main level which has Great Room, Kitchen, 2 bedrooms, a Full Bath, & laundry hookups. The 1,040 Sq Ft lower level is ready for you to finish to your liking. The bathroom is already roughed in, and there is plenty of space for a huge family room and a 3rd bedroom or whatever you want it to be. Upstairs you have a nice open floor ,Great Room style with vaulted ceiling, separate Dining Space, Breakfast Bar and an efficient kitchen with all the appliances included. The main source of heat is electric baseboard backed up with a freestanding airtight wood stove in the Great Room for those cold winter nights. Expansive wrap around deck and covered porch facing the SW with fantastic views of both the Snowcapped Peaks of the Mummy Range and the Bald Mountains. Year-round home with year-round accessibly, an easy 40 minute commute to Ft. Collins, and a short 15 minute drive to Red Feather Lakes. This attractive home is located within Glacier View Meadows where the roads are privately maintained and plowed for snow. Built in 1987 this home wasn't completely finished and occupied until 1996. The home has been well maintained, hardly used and shows very well. The home is serviced by a Private Well and a Septic System with a Leachfield. Come on up and enjoy mountain living in the picturesque foothills along Colorado's Front Range. Make this your primary residence or your getaway retreat from the craziness of life in the Flatlands.
Home Details
Home Type
- Single Family
Est. Annual Taxes
- $2,228
Year Built
- Built in 1987
Lot Details
- 2.99 Acre Lot
- Dirt Road
- Southern Exposure
- Southwest Facing Home
- Partially Fenced Property
- Rock Outcropping
- Level Lot
- Wooded Lot
- Property is zoned RR2
HOA Fees
Home Design
- Contemporary Architecture
- Cabin
- Slab Foundation
- Wood Frame Construction
- Composition Roof
- Wood Siding
Interior Spaces
- 1,100 Sq Ft Home
- 1-Story Property
- Open Floorplan
- Cathedral Ceiling
- Ceiling Fan
- Free Standing Fireplace
- Double Pane Windows
- Window Treatments
- Family Room
- Living Room with Fireplace
- Dining Room
- Mountain Views
- Storm Doors
Kitchen
- Electric Oven or Range
- Self-Cleaning Oven
- Microwave
- Dishwasher
Flooring
- Painted or Stained Flooring
- Carpet
- Concrete
- Vinyl
Bedrooms and Bathrooms
- 2 Bedrooms
- 1 Full Bathroom
- Primary bathroom on main floor
Laundry
- Laundry on main level
- Washer and Dryer Hookup
Unfinished Basement
- Walk-Out Basement
- Natural lighting in basement
Outdoor Features
- Access To Lake
- Deck
- Outdoor Storage
Schools
- Livermore Elementary School
- Cache La Poudre Middle School
- Poudre High School
Utilities
- Cooling Available
- Heating System Uses Wood
- Baseboard Heating
- Septic System
- High Speed Internet
- Satellite Dish
Additional Features
- Low Pile Carpeting
- Green Energy Fireplace or Wood Stove
Listing and Financial Details
- Assessor Parcel Number R0258806
Community Details
Overview
- Association fees include common amenities, trash, snow removal, management
- Glacier View Meadows Subdivision
Recreation
- Park
- Hiking Trails
Map
Home Values in the Area
Average Home Value in this Area
Property History
| Date | Event | Price | Change | Sq Ft Price |
|---|---|---|---|---|
| 08/30/2024 08/30/24 | Sold | $420,000 | -2.7% | $382 / Sq Ft |
| 07/15/2024 07/15/24 | For Sale | $431,500 | -- | $392 / Sq Ft |
Tax History
| Year | Tax Paid | Tax Assessment Tax Assessment Total Assessment is a certain percentage of the fair market value that is determined by local assessors to be the total taxable value of land and additions on the property. | Land | Improvement |
|---|---|---|---|---|
| 2025 | $2,228 | $27,450 | $6,700 | $20,750 |
| 2024 | $2,228 | $27,450 | $6,700 | $20,750 |
| 2022 | $2,070 | $21,371 | $3,892 | $17,479 |
| 2021 | $2,093 | $21,986 | $4,004 | $17,982 |
| 2020 | $1,644 | $17,117 | $4,004 | $13,113 |
| 2019 | $1,651 | $17,117 | $4,004 | $13,113 |
| 2018 | $1,319 | $14,724 | $3,564 | $11,160 |
| 2017 | $1,315 | $14,724 | $3,564 | $11,160 |
| 2016 | $1,251 | $13,946 | $3,343 | $10,603 |
| 2015 | $1,242 | $13,940 | $3,340 | $10,600 |
| 2014 | $949 | $10,590 | $3,020 | $7,570 |
Deed History
| Date | Type | Sale Price | Title Company |
|---|---|---|---|
| Warranty Deed | $420,000 | First American Title | |
| Interfamily Deed Transfer | -- | None Available | |
| Deed | $24,700 | -- |
Similar Homes in Livermore, CO
Source: IRES MLS
MLS Number: 1014816
APN: 29094-05-010
- 119 Turtle Rock Ct
- 837 Mount Champion Dr
- 1001 Iron Mountain Dr
- 0 Shoshana Ranch Rd
- 241 Deadhorse Mountain Ct
- 16420 W County Road 74e
- 411 Castle Mountain Dr
- 397 Castle Mountain Dr
- 181 Deadhorse Mountain Ct
- 274 Iron Mountain Dr
- 810 Manhead Mountain Dr
- 60 Horn Peak Dr
- 131 Mount Apiatan Ct
- 102 Mount Princeton Ct
- 31 Mckenna Ct
- 4393 Green Mountain Dr
- 17931 W County Road 74e
- 92 Mount Massive Dr
- 656 Mount Harvard Rd
- 679 Mount Massive Dr






