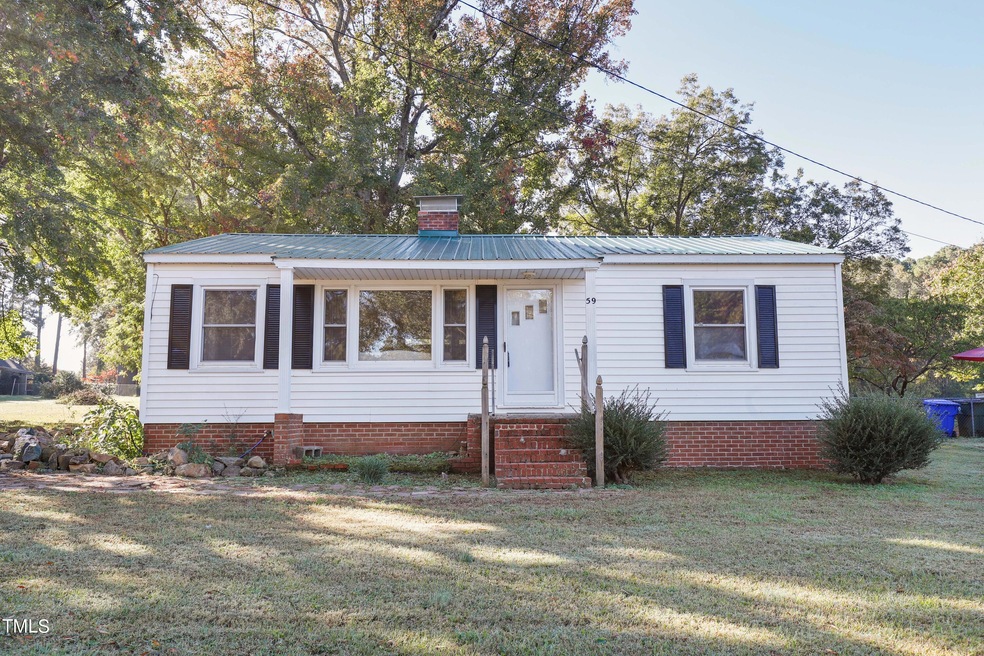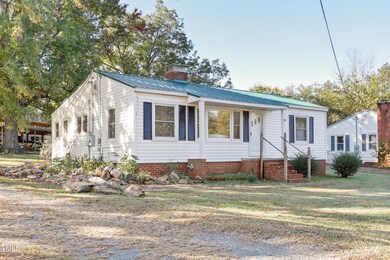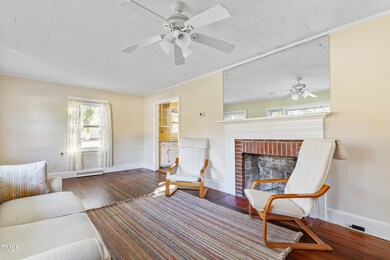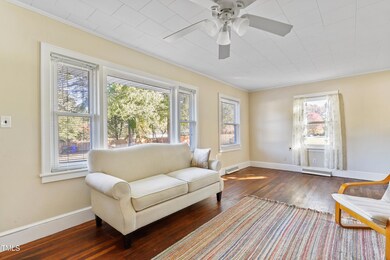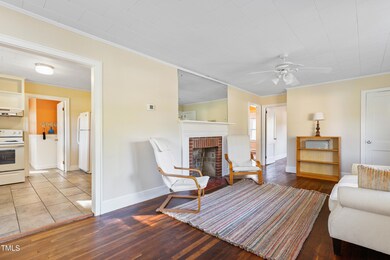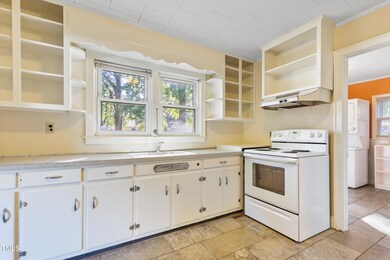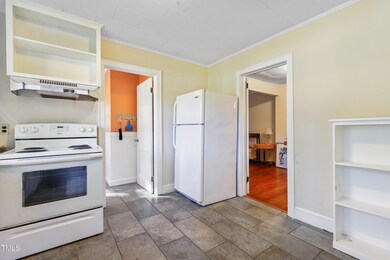
59 W Cornwallis St Pittsboro, NC 27312
Highlights
- Transitional Architecture
- No HOA
- Bathtub with Shower
- Wood Flooring
- Walk-In Closet
- Laundry Room
About This Home
As of December 2024Don't miss out on this amazing opportunity! Embrace the charm of this beautifully renovated one-story home, complete with an additional parcel allowing for potential expansion. Located in a prime location free from HOA restrictions, this property offers easy access to the lively dining, shopping, and entertainment hub of downtown Pittsboro. Just a short drive away, indulge in the diverse offerings and enjoy live music at Chatham Marketplace. Make this 3bd/2ba, 1171 sqft Ranch home your own and savor the best of what this dynamic area has to offer!
Last Agent to Sell the Property
Pat Sosa
Redfin Corporation License #344512

Co-Listed By
Emily DeVita
Redfin Corporation License #298875
Home Details
Home Type
- Single Family
Est. Annual Taxes
- $1,773
Year Built
- Built in 1952
Lot Details
- 0.4 Acre Lot
Home Design
- Transitional Architecture
- Permanent Foundation
- Shingle Roof
- Vinyl Siding
Interior Spaces
- 1,171 Sq Ft Home
- 1-Story Property
- Ceiling Fan
- Great Room with Fireplace
- Electric Range
Flooring
- Wood
- Tile
Bedrooms and Bathrooms
- 3 Bedrooms
- Walk-In Closet
- 2 Full Bathrooms
- Bathtub with Shower
- Walk-in Shower
Laundry
- Laundry Room
- Laundry on main level
Parking
- 2 Parking Spaces
- 2 Open Parking Spaces
Schools
- Pittsboro Elementary School
- Horton Middle School
- Northwood High School
Utilities
- Central Air
- Heat Pump System
Community Details
- No Home Owners Association
Listing and Financial Details
- Assessor Parcel Number 0007719
Map
Home Values in the Area
Average Home Value in this Area
Property History
| Date | Event | Price | Change | Sq Ft Price |
|---|---|---|---|---|
| 12/19/2024 12/19/24 | Sold | $314,925 | -3.1% | $269 / Sq Ft |
| 10/29/2024 10/29/24 | Pending | -- | -- | -- |
| 10/23/2024 10/23/24 | For Sale | $325,000 | -- | $278 / Sq Ft |
Tax History
| Year | Tax Paid | Tax Assessment Tax Assessment Total Assessment is a certain percentage of the fair market value that is determined by local assessors to be the total taxable value of land and additions on the property. | Land | Improvement |
|---|---|---|---|---|
| 2024 | $2,008 | $152,152 | $45,000 | $107,152 |
| 2023 | $2,008 | $152,152 | $45,000 | $107,152 |
| 2022 | $1,891 | $152,152 | $45,000 | $107,152 |
| 2021 | $1,871 | $152,152 | $45,000 | $107,152 |
| 2020 | $1,676 | $134,264 | $47,250 | $87,014 |
| 2019 | $1,666 | $134,264 | $47,250 | $87,014 |
| 2018 | $1,590 | $134,264 | $47,250 | $87,014 |
| 2017 | $1,590 | $134,264 | $47,250 | $87,014 |
| 2016 | $1,243 | $101,011 | $35,000 | $66,011 |
| 2015 | $1,231 | $101,011 | $35,000 | $66,011 |
| 2014 | $1,231 | $101,011 | $35,000 | $66,011 |
| 2013 | -- | $101,011 | $35,000 | $66,011 |
Mortgage History
| Date | Status | Loan Amount | Loan Type |
|---|---|---|---|
| Open | $283,432 | FHA |
Deed History
| Date | Type | Sale Price | Title Company |
|---|---|---|---|
| Warranty Deed | $315,000 | None Listed On Document | |
| Warranty Deed | $149,000 | None Available | |
| Deed | -- | -- |
Similar Homes in the area
Source: Doorify MLS
MLS Number: 10059737
APN: 0007719
- 114 Whispering Meadows Ln
- 0 Nc 87 Hwy Unit 2491586
- 2693 N Carolina 902
- 0006299 N Carolina 902
- 9311 N Carolina 87
- 9231 N Carolina 87
- 3457 N Carolina 87
- 75 Old Goldston Rd
- 66 Toomer Loop Rd
- 0 N Carolina 902
- 0 N Carolina 87 Unit 2491723
- 910 N Carolina 902
- 132 N Masonic St
- 298 E Salisbury St
- 520 Log Barn Rd
- 55 Lindsey St
- 568 Log Barn Rd
- 30 Midway St
- 106 Cottage Way Unit 33
- 54 Cottage Way
