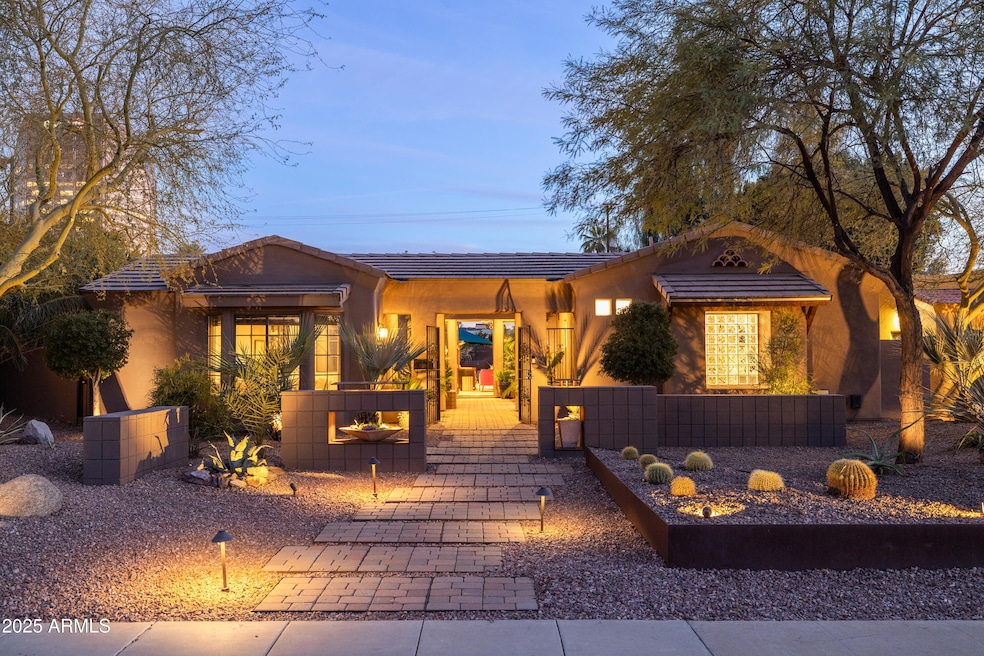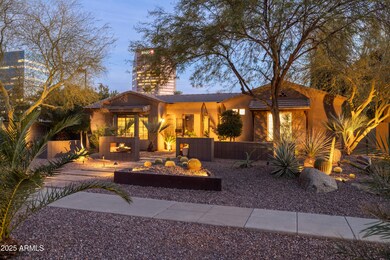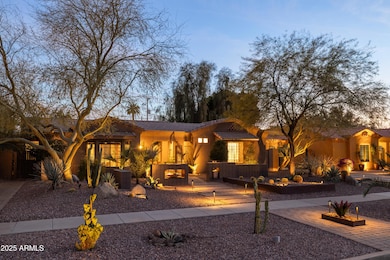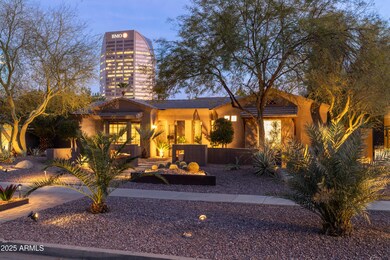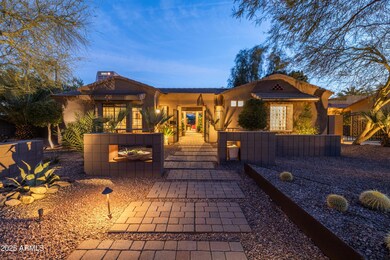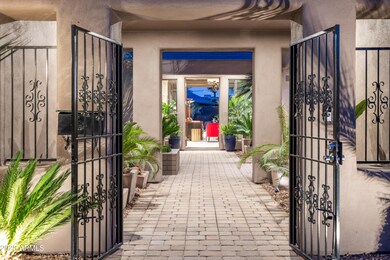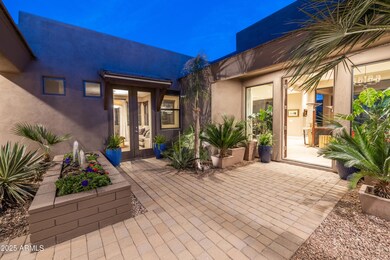
59 W Cypress St Phoenix, AZ 85003
Willo NeighborhoodHighlights
- Private Pool
- The property is located in a historic district
- Vaulted Ceiling
- Phoenix Coding Academy Rated A
- City Lights View
- 2-minute walk to Walton Park
About This Home
As of March 2025WELCOME TO WILLO! This custom home blends in perfectly with it's historic surroundings while offering luxurious amenities unlike any other home in Willo. Perfectly located on a huge private lot, you'll be greeted by beautiful curb appeal, modern landscaping and a stunning courtyard entry. As you enter, you'll be amazed by the floor to ceiling 16' sliding glass door that opens to the resort style backyard & seamlessly blends indoor and outdoor living. A fantastic open concept floor plan showcases a gourmet kitchen & grand living spaces. The home offers an incredible primary suite with a gorgeous bathroom featuring designer fixtures, finishes, and heated floors which connects directly to the closet of your dreams. The home also offers a fantastic lock-off guest suite complete with it's own bathroom and kitchenette that's perfect for visitors. Designer details have been added throughout the home to highlight it's soaring ceilings and beautiful customizations. Outside you'll enjoy an incredible pool, amazing patio spaces and an oversized two car garage that's temperature controlled. Enjoy living in a neighborhood that feels like a small town in the city, within a home that feels like a luxury resort. Welcome Home To 59 W Cypress Street!
Home Details
Home Type
- Single Family
Est. Annual Taxes
- $8,604
Year Built
- Built in 1999
Lot Details
- 0.26 Acre Lot
- Desert faces the front of the property
- Cul-De-Sac
- Block Wall Fence
- Private Yard
- Grass Covered Lot
Parking
- 2 Car Garage
Home Design
- Spanish Architecture
- Wood Frame Construction
- Tile Roof
- Foam Roof
- Stucco
Interior Spaces
- 2,916 Sq Ft Home
- 1-Story Property
- Vaulted Ceiling
- Double Pane Windows
- City Lights Views
- Granite Countertops
Flooring
- Carpet
- Stone
Bedrooms and Bathrooms
- 4 Bedrooms
- Primary Bathroom is a Full Bathroom
- 4 Bathrooms
- Bathtub With Separate Shower Stall
Schools
- Kenilworth Elementary School
- Central High School
Utilities
- Cooling Available
- Heating System Uses Natural Gas
Additional Features
- Private Pool
- The property is located in a historic district
Community Details
- No Home Owners Association
- Association fees include no fees
- Built by Custom
- Las Palmas Subdivision
Listing and Financial Details
- Tax Lot 25
- Assessor Parcel Number 118-51-065
Map
Home Values in the Area
Average Home Value in this Area
Property History
| Date | Event | Price | Change | Sq Ft Price |
|---|---|---|---|---|
| 03/26/2025 03/26/25 | Sold | $1,750,000 | 0.0% | $600 / Sq Ft |
| 03/07/2025 03/07/25 | Pending | -- | -- | -- |
| 03/07/2025 03/07/25 | For Sale | $1,750,000 | +89.2% | $600 / Sq Ft |
| 12/16/2016 12/16/16 | Sold | $925,000 | -2.1% | $306 / Sq Ft |
| 11/04/2016 11/04/16 | For Sale | $945,000 | 0.0% | $313 / Sq Ft |
| 11/04/2016 11/04/16 | Price Changed | $945,000 | 0.0% | $313 / Sq Ft |
| 09/28/2016 09/28/16 | For Sale | $945,000 | -- | $313 / Sq Ft |
Tax History
| Year | Tax Paid | Tax Assessment Tax Assessment Total Assessment is a certain percentage of the fair market value that is determined by local assessors to be the total taxable value of land and additions on the property. | Land | Improvement |
|---|---|---|---|---|
| 2025 | $8,604 | $68,821 | -- | -- |
| 2024 | $8,514 | $65,544 | -- | -- |
| 2023 | $8,514 | $86,060 | $17,210 | $68,850 |
| 2022 | $8,190 | $71,100 | $14,220 | $56,880 |
| 2021 | $8,124 | $68,350 | $13,670 | $54,680 |
| 2020 | $8,225 | $66,600 | $13,320 | $53,280 |
| 2019 | $8,210 | $59,900 | $11,980 | $47,920 |
| 2018 | $8,060 | $62,020 | $12,400 | $49,620 |
| 2017 | $7,475 | $61,620 | $12,320 | $49,300 |
| 2016 | $7,263 | $59,150 | $11,830 | $47,320 |
| 2015 | $7,436 | $52,680 | $10,530 | $42,150 |
Mortgage History
| Date | Status | Loan Amount | Loan Type |
|---|---|---|---|
| Open | $750,000 | New Conventional | |
| Previous Owner | $92,500 | Credit Line Revolving | |
| Previous Owner | $740,000 | New Conventional | |
| Previous Owner | $131,349 | Credit Line Revolving | |
| Previous Owner | $50,000 | Credit Line Revolving | |
| Previous Owner | $408,000 | New Conventional | |
| Previous Owner | $286,200 | New Conventional | |
| Previous Owner | $160,000 | Unknown | |
| Previous Owner | $440,000 | Negative Amortization | |
| Previous Owner | $70,000 | Credit Line Revolving | |
| Previous Owner | $288,000 | New Conventional | |
| Previous Owner | $224,100 | New Conventional |
Deed History
| Date | Type | Sale Price | Title Company |
|---|---|---|---|
| Warranty Deed | $1,750,000 | Landmark Title | |
| Warranty Deed | -- | -- | |
| Warranty Deed | $925,000 | Driggs Title Agency Inc | |
| Interfamily Deed Transfer | -- | Accommodation | |
| Special Warranty Deed | $318,000 | Lsi Title Agency | |
| Trustee Deed | $296,250 | Fidelity Natl Title Ins Co | |
| Warranty Deed | $320,000 | Lawyers Title Of Arizona Inc | |
| Quit Claim Deed | -- | Grand Canyon Title Agency In | |
| Warranty Deed | $249,000 | Grand Canyon Title Agency In | |
| Interfamily Deed Transfer | -- | -- |
Similar Homes in the area
Source: Arizona Regional Multiple Listing Service (ARMLS)
MLS Number: 6818679
APN: 118-51-065
- 2017 N 1st Ave
- 16 W Encanto Blvd Unit 22
- 16 W Encanto Blvd Unit 308
- 16 W Encanto Blvd Unit 2
- 16 W Encanto Blvd Unit 616
- 16 W Encanto Blvd Unit 409
- 16 W Encanto Blvd Unit 609
- 46 W Palm Ln
- 2001 N 1st Ave
- 30 W Palm Ln
- 2302 N Central Ave Unit 412
- 2302 N Central Ave Unit 401
- 2302 N Central Ave Unit 160
- 2302 N Central Ave Unit 302
- 17 W Vernon Ave Unit 29
- 17 W Vernon Ave Unit 316
- 2201 N Central Ave Unit 3A
- 2201 N Central Ave Unit 5B
- 2201 N Central Ave Unit 2A
- 2201 N Central Ave Unit 4-E
