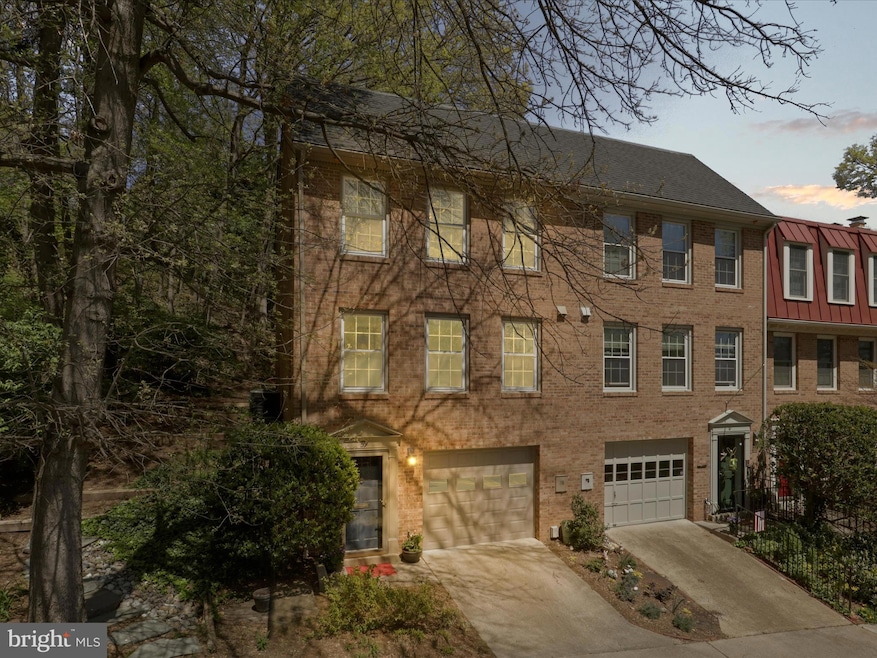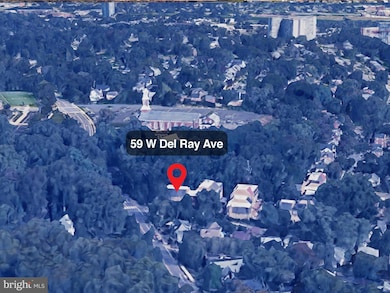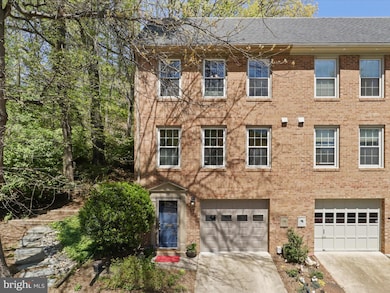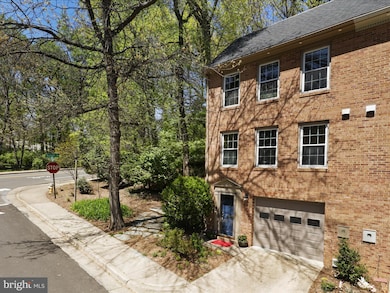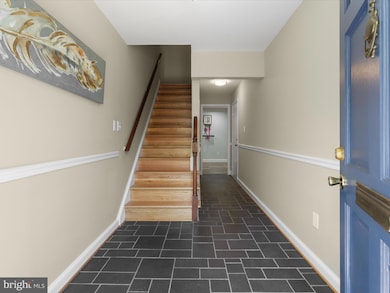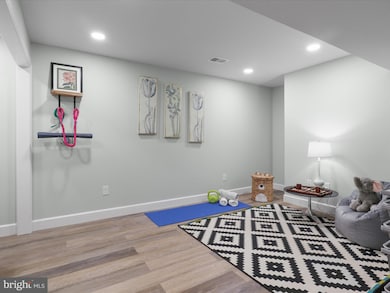
59 W Del Ray Ave Alexandria, VA 22301
Del Ray NeighborhoodEstimated payment $6,018/month
Highlights
- Popular Property
- Traditional Architecture
- Breakfast Area or Nook
- Traditional Floor Plan
- Wood Flooring
- 4-minute walk to Judy Lowe Park
About This Home
Welcome to 59 W Del Ray Avenue, a beautifully updated townhome nestled in the heart of Alexandria’s vibrant Del Ray neighborhood. This charming 3-bedroom, 2.5 bathroom home offers modern living with classic character, just two blocks from the famous “Avenue” filled with fun shops, lot of great local restaurants, and often many community events. Interior Features:Fresh paint and just refinished hardwood floors throughoutOpen living and dining areas with hardwood floors & wood burning fireplaceUpdated kitchen with new stainless steel appliances plus beautiful cabinets & countertopsSpacious three bedrooms with ample closet space on same floorBonus room downstairs for workouts, office, or extra storage. Outdoor Living:Private backyard patio, perfect for gardening or outdoor entertaining with friendsFront porch ideal for enjoying morning coffee or evening sunsetsParking:Your own private garage is attached, and driveway as well as lots of street parking nearby as well. Amazing Location:Del Ray is known for its tight-knit community, tree-lined streets, and proximity to the Braddock Road Metro Station, making commuting to Washington, D.C., a breeze. Enjoy weekend strolls to local favorites like Holy Cow, Pork Barrel Barbeque, Los Tios, Cheesetique, and every Saturday the Del Ray Farmers Market. Don't miss the opportunity to make this delightful Del Ray townhouse your new home!
Open House Schedule
-
Sunday, April 27, 20251:00 to 3:00 pm4/27/2025 1:00:00 PM +00:004/27/2025 3:00:00 PM +00:00Open House - This Sunday from 1 - 3 pm.Add to Calendar
Townhouse Details
Home Type
- Townhome
Est. Annual Taxes
- $9,096
Year Built
- Built in 1979 | Remodeled in 2024
Lot Details
- 1,228 Sq Ft Lot
- Property is in very good condition
HOA Fees
- $265 Monthly HOA Fees
Parking
- 1 Car Direct Access Garage
- 1 Driveway Space
- Parking Storage or Cabinetry
- Front Facing Garage
Home Design
- Traditional Architecture
- Flat Roof Shape
- Brick Exterior Construction
- Slab Foundation
- Architectural Shingle Roof
- Chimney Cap
Interior Spaces
- Property has 3 Levels
- Traditional Floor Plan
- Crown Molding
- Ceiling Fan
- Fireplace With Glass Doors
- Brick Fireplace
- Replacement Windows
- Window Treatments
- Combination Dining and Living Room
- Wood Flooring
- Finished Basement
- Garage Access
Kitchen
- Breakfast Area or Nook
- Eat-In Kitchen
- Electric Oven or Range
- Built-In Microwave
- Stainless Steel Appliances
Bedrooms and Bathrooms
- 3 Bedrooms
- Bathtub with Shower
- Walk-in Shower
Laundry
- Laundry on lower level
- Electric Dryer
- Washer
Home Security
Outdoor Features
- Brick Porch or Patio
Utilities
- Air Source Heat Pump
- 150 Amp Service
- Electric Water Heater
- Public Septic
Listing and Financial Details
- Tax Lot 501
- Assessor Parcel Number 50241200
Community Details
Overview
- Association fees include lawn maintenance, common area maintenance
- Oak Custer Townhomes HOA
- Oak Cluster Subdivision
Pet Policy
- Pets Allowed
Additional Features
- Common Area
- Storm Doors
Map
Home Values in the Area
Average Home Value in this Area
Tax History
| Year | Tax Paid | Tax Assessment Tax Assessment Total Assessment is a certain percentage of the fair market value that is determined by local assessors to be the total taxable value of land and additions on the property. | Land | Improvement |
|---|---|---|---|---|
| 2024 | $9,730 | $801,481 | $478,593 | $322,888 |
| 2023 | $8,896 | $801,481 | $478,593 | $322,888 |
| 2022 | $8,549 | $770,171 | $447,283 | $322,888 |
| 2021 | $7,370 | $663,962 | $349,440 | $314,522 |
| 2020 | $7,973 | $663,962 | $349,440 | $314,522 |
| 2019 | $7,954 | $663,962 | $349,440 | $314,522 |
| 2018 | $7,480 | $635,054 | $336,000 | $299,054 |
| 2017 | $7,347 | $617,652 | $320,000 | $297,652 |
| 2016 | $6,018 | $560,889 | $286,407 | $274,482 |
| 2015 | $5,850 | $560,889 | $286,407 | $274,482 |
| 2014 | $5,913 | $566,935 | $260,370 | $306,565 |
Property History
| Date | Event | Price | Change | Sq Ft Price |
|---|---|---|---|---|
| 04/19/2025 04/19/25 | For Sale | $895,000 | -- | $452 / Sq Ft |
Deed History
| Date | Type | Sale Price | Title Company |
|---|---|---|---|
| Gift Deed | -- | None Available | |
| Deed | $225,000 | -- |
Mortgage History
| Date | Status | Loan Amount | Loan Type |
|---|---|---|---|
| Previous Owner | $70,000 | Adjustable Rate Mortgage/ARM | |
| Previous Owner | $20,000 | Stand Alone Second | |
| Previous Owner | $180,000 | No Value Available |
Similar Homes in Alexandria, VA
Source: Bright MLS
MLS Number: VAAX2044336
APN: 034.01-03-10
- 11 W Caton Ave
- 1 E Custis Ave
- 3 E Custis Ave
- 6 W Mount Ida Ave
- 13 E Windsor Ave
- 408 Virginia Ave
- 412 Underhill Place
- 12 Ancell St
- 2918 Landover St
- 1 Ancell St
- 509 Lloyds Ln
- 203 W Mason Ave
- 2708 George Mason Place
- 1731 Price St
- 1908 Mount Vernon Ave
- 212 E Oxford Ave
- 2933 Hickory St
- 13 E Mason Ave
- 30 Kennedy St
- 3010 Landover St
