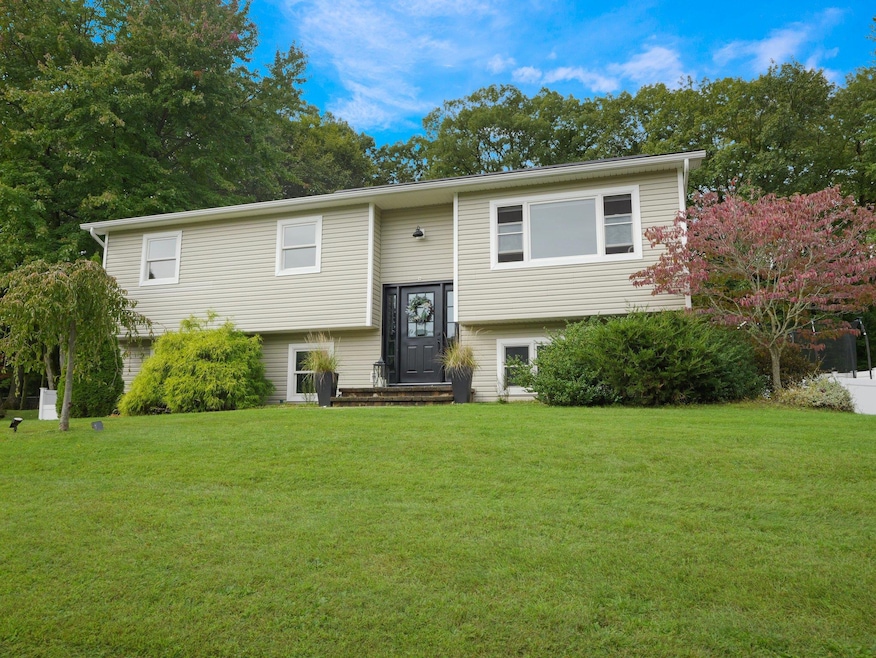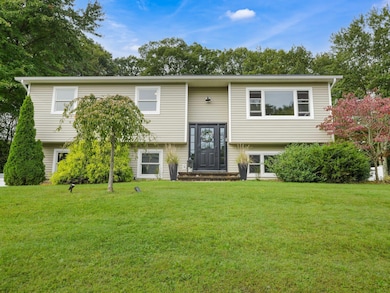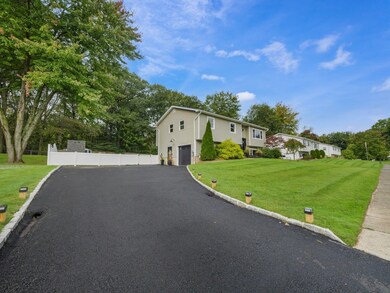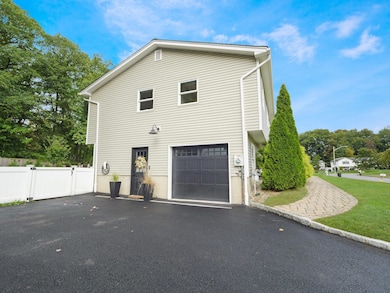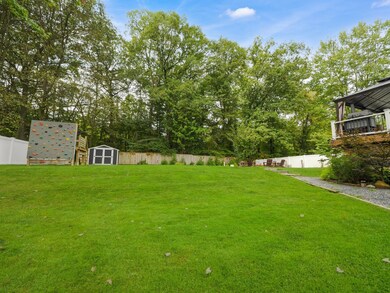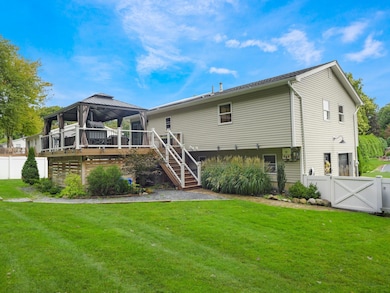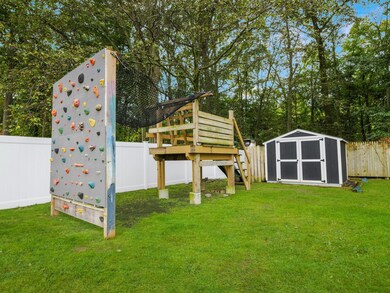
59 Westlyn Dr Bardonia, NY 10954
Bardonia NeighborhoodEstimated payment $5,472/month
Highlights
- Deck
- Raised Ranch Architecture
- Wood Flooring
- Bardonia Elementary School Rated A-
- Cathedral Ceiling
- Granite Countertops
About This Home
Welcome to your dream home nestled in the serene neighborhood of Bardonia, NY! This newly listed, stunning house is perfectly tailored for those who cherish both comfort and style. With a generous living space of 1,910 square feet, you'll find plenty of room to flourish and make cherished memories. Boasting four bedrooms and three elegantly renovated bathrooms, this residence promises relaxation and privacy. Each room is meticulously designed to offer an ambiance of serene liveliness, highlighted by the primary bedroom that serves as a restful retreat after a bustling day. The heart of the home, the kitchen, is equipped with sleek stainless steel appliances, and it invites culinary exploits while hardwood floors flow majestically throughout the living spaces, enhancing the home's warmth and charm. Attention to detail is evident in the recessed lighting that provides a soft, inviting glow to every corner. Sustainability meets innovation here, with installed solar panels and an electric car charger, making it an eco-friendly haven. The comforts of modern living continue with central air conditioning and a host of updates including a new driveway, new roof, newly installed garage door, and insulated entry doors that promise both security and aesthetic appeal. Step outside to your enchanting fenced backyard, ideal for both relaxation and entertainment. Enjoy evenings under the stars on the patio with a built-in firepit or indulge in some leisurely time surrounded by the soothing outdoor lighting. Conveniently located near top-rated amenities including shopping, dining, and transport links like the Nanuet train station, and Exit 14 Park & Ride all just a short drive away, the conveniences of this prime location are unparalleled. Discover the blend of comfort, style, and convenience. This house isn't just a home, it's the beginning of your new life chapter. So, why just read about it when you could be living it? Come over and see what your future holds!
Home Details
Home Type
- Single Family
Est. Annual Taxes
- $15,441
Year Built
- Built in 1972
Lot Details
- 0.34 Acre Lot
- Vinyl Fence
- Back Yard Fenced
- Garden
Parking
- 1 Car Attached Garage
- Electric Vehicle Home Charger
- Garage Door Opener
- Driveway
Home Design
- Raised Ranch Architecture
- Vinyl Siding
Interior Spaces
- 1,910 Sq Ft Home
- Built-In Features
- Crown Molding
- Cathedral Ceiling
- Ceiling Fan
- Storage
- Finished Basement
- Basement Fills Entire Space Under The House
Kitchen
- Eat-In Kitchen
- Microwave
- Dishwasher
- Stainless Steel Appliances
- Kitchen Island
- Granite Countertops
Flooring
- Wood
- Tile
Bedrooms and Bathrooms
- 4 Bedrooms
- En-Suite Primary Bedroom
- 3 Full Bathrooms
Laundry
- Laundry Room
- Dryer
- Washer
Outdoor Features
- Deck
- Patio
- Fire Pit
- Exterior Lighting
- Pergola
- Private Mailbox
Schools
- Bardonia Elementary School
- Felix Festa Achievement Middle Sch
- Clarkstown South Senior High School
Utilities
- Central Air
- Baseboard Heating
- Underground Utilities
- Tankless Water Heater
- Water Softener is Owned
- Cable TV Available
Community Details
- Building Fire Alarm
Listing and Financial Details
- Assessor Parcel Number 392089-058-005-0005-012-000-0000
Map
Home Values in the Area
Average Home Value in this Area
Tax History
| Year | Tax Paid | Tax Assessment Tax Assessment Total Assessment is a certain percentage of the fair market value that is determined by local assessors to be the total taxable value of land and additions on the property. | Land | Improvement |
|---|---|---|---|---|
| 2023 | $15,304 | $136,700 | $31,000 | $105,700 |
| 2022 | $12,792 | $136,700 | $31,000 | $105,700 |
| 2021 | $12,792 | $136,700 | $31,000 | $105,700 |
| 2020 | $12,465 | $136,700 | $31,000 | $105,700 |
| 2019 | $11,939 | $136,700 | $31,000 | $105,700 |
| 2018 | $11,939 | $136,700 | $31,000 | $105,700 |
| 2017 | $11,676 | $136,700 | $31,000 | $105,700 |
| 2016 | $11,598 | $136,700 | $31,000 | $105,700 |
| 2015 | -- | $136,700 | $31,000 | $105,700 |
| 2014 | -- | $114,000 | $31,000 | $83,000 |
Property History
| Date | Event | Price | Change | Sq Ft Price |
|---|---|---|---|---|
| 03/19/2025 03/19/25 | Pending | -- | -- | -- |
| 03/06/2025 03/06/25 | Off Market | $749,989 | -- | -- |
| 03/01/2025 03/01/25 | For Sale | $749,989 | +56.2% | $393 / Sq Ft |
| 11/06/2015 11/06/15 | Sold | $480,000 | -3.8% | $287 / Sq Ft |
| 09/26/2015 09/26/15 | Pending | -- | -- | -- |
| 09/25/2015 09/25/15 | For Sale | $499,000 | -- | $299 / Sq Ft |
Deed History
| Date | Type | Sale Price | Title Company |
|---|---|---|---|
| Deed | $480,000 | Peter Klose | |
| Bargain Sale Deed | $332,500 | The Security Title Guarantee | |
| Warranty Deed | -- | None Available |
Mortgage History
| Date | Status | Loan Amount | Loan Type |
|---|---|---|---|
| Previous Owner | $149,500 | Credit Line Revolving |
Similar Homes in the area
Source: OneKey® MLS
MLS Number: 829562
APN: 392089-058-005-0005-012-000-0000
- 26 Germonds Rd
- 2 Central Ave
- 4 Germonds Village Unit 2
- 23 Overlook Rd
- 11 Cooper Dr
- 1 W Burda Place
- 17 Birch Dr
- 22 Deerwood Dr
- 5 Inland Rd
- 177 N Middletown Rd
- 151 Schweizer Ln
- 60 Lyncrest Ave
- 8 Birchwood Terrace
- 36 New Valley Rd
- 79 Tennyson Dr
- 8 Gerardine Place
- 67 Treetop Cir
- 17 Strathmore Dr
- 80 Branchwood Ln Unit 80
- 20 Gerke Ave
