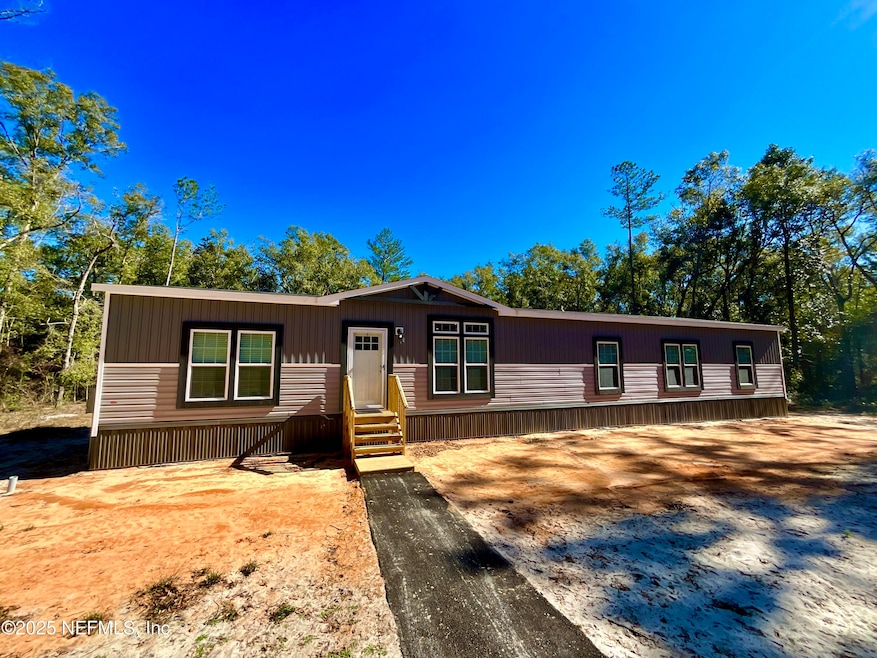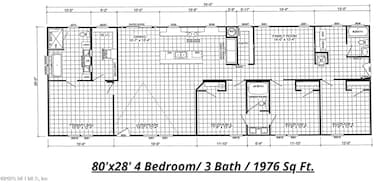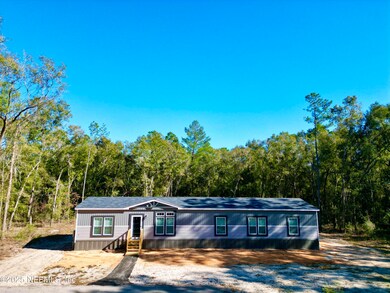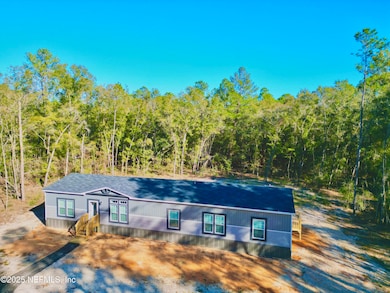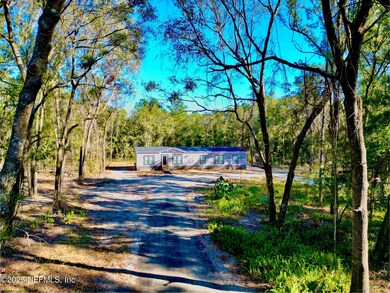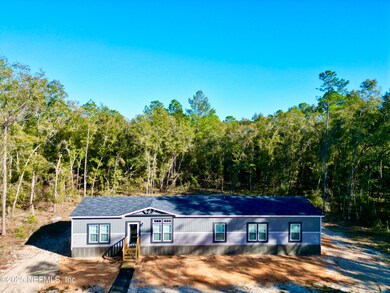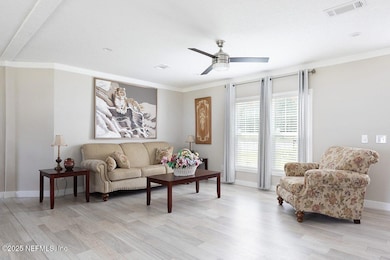
590 County Road 219 Melrose, FL 32666
Highlights
- New Construction
- No HOA
- Built-In Features
- Open Floorplan
- Eat-In Kitchen
- Walk-In Closet
About This Home
As of March 2025Brand new 2025 Model 4 BR 3BA beautiful home with open floor plan on 3.34 acres. SELLER OFFERING $4500 concession for closing costs. 7 year home warranty included. Your chance to live in desired Melrose . Entertain family and friends in this lovely and spacious home with two living areas. 9 foot ceilings. Master has separate tub and shower with huge walk in closet. Beautiful kitchen with stainless appliances including double refrigerator and large island for eating and food prep. Walk in pantry. Taped and textured walls and ceilings throughout. Two bedrooms are Jack and Jill..7 Pallets of SOD will be installed 3rd week of February. The pictures tell the story. Melrose is the place to be with fine dining, art, live music and a wonderful atmosphere. This home is awesome and just minutes from Lake Santa Fe and Gainesville.
Property Details
Home Type
- Mobile/Manufactured
Est. Annual Taxes
- $597
Year Built
- Built in 2024 | New Construction
Lot Details
- 3.34 Acre Lot
- Lot Dimensions are 596x240
- Property fronts a county road
- West Facing Home
Home Design
- Metal Roof
Interior Spaces
- 1,976 Sq Ft Home
- 1-Story Property
- Open Floorplan
- Built-In Features
- Ceiling Fan
- Laminate Flooring
- Washer and Electric Dryer Hookup
Kitchen
- Eat-In Kitchen
- Electric Oven
- Microwave
- Ice Maker
- Dishwasher
- Kitchen Island
Bedrooms and Bathrooms
- 4 Bedrooms
- Split Bedroom Floorplan
- Walk-In Closet
- 3 Full Bathrooms
- Bathtub With Separate Shower Stall
Mobile Home
- Double Wide
Utilities
- Central Heating and Cooling System
- Well
- Electric Water Heater
Community Details
- No Home Owners Association
- Melrose Subdivision
Listing and Financial Details
- Assessor Parcel Number 08-09-23-0000-0020-0000
Map
Home Values in the Area
Average Home Value in this Area
Property History
| Date | Event | Price | Change | Sq Ft Price |
|---|---|---|---|---|
| 03/28/2025 03/28/25 | Sold | $320,000 | -2.7% | $162 / Sq Ft |
| 02/23/2025 02/23/25 | Pending | -- | -- | -- |
| 02/12/2025 02/12/25 | For Sale | $329,000 | 0.0% | $166 / Sq Ft |
| 01/17/2025 01/17/25 | Pending | -- | -- | -- |
| 01/15/2025 01/15/25 | For Sale | $329,000 | -- | $166 / Sq Ft |
Tax History
| Year | Tax Paid | Tax Assessment Tax Assessment Total Assessment is a certain percentage of the fair market value that is determined by local assessors to be the total taxable value of land and additions on the property. | Land | Improvement |
|---|---|---|---|---|
| 2024 | $597 | $36,740 | $36,740 | -- |
| 2023 | $370 | $36,740 | $36,740 | $0 |
| 2022 | $755 | $53,120 | $53,120 | $0 |
| 2021 | $654 | $39,840 | $0 | $0 |
| 2020 | $664 | $39,840 | $0 | $0 |
| 2019 | $670 | $39,840 | $39,840 | $0 |
| 2018 | $681 | $39,840 | $39,840 | $0 |
| 2017 | $702 | $39,840 | $39,840 | $0 |
| 2016 | $688 | $39,840 | $0 | $0 |
| 2015 | -- | $39,840 | $0 | $0 |
| 2014 | -- | $39,840 | $0 | $0 |
Mortgage History
| Date | Status | Loan Amount | Loan Type |
|---|---|---|---|
| Open | $314,204 | New Conventional | |
| Closed | $314,204 | New Conventional |
Deed History
| Date | Type | Sale Price | Title Company |
|---|---|---|---|
| Warranty Deed | $320,000 | None Listed On Document | |
| Warranty Deed | $320,000 | None Listed On Document | |
| Quit Claim Deed | $100 | None Listed On Document | |
| Warranty Deed | $90,000 | Gullett Title |
Similar Homes in the area
Source: realMLS (Northeast Florida Multiple Listing Service)
MLS Number: 2064916
APN: 08-09-23-0000-0020-0000
- 115 Country Living Cir
- 467 Florida 26
- 116 Ashley Lake Dr
- 109 Mason Rd
- 135 Ashley Lake Dr
- 151 Ashley Lake Dr
- 614 State Road 26
- 8491 Lilly Lake Rd
- 160 Ashley Lake Dr
- 899 N State Road 21
- 8778 State Road 21
- 850 N State Road 21
- 850 Sr 21
- 242 SE 2nd Ave
- 130 Jack Oak Dr
- 308 SE 2nd Ave
- 201 Powerline Rd
- 104 South St
- 303 SE 3rd Ave
- 127 Serenity Dr
