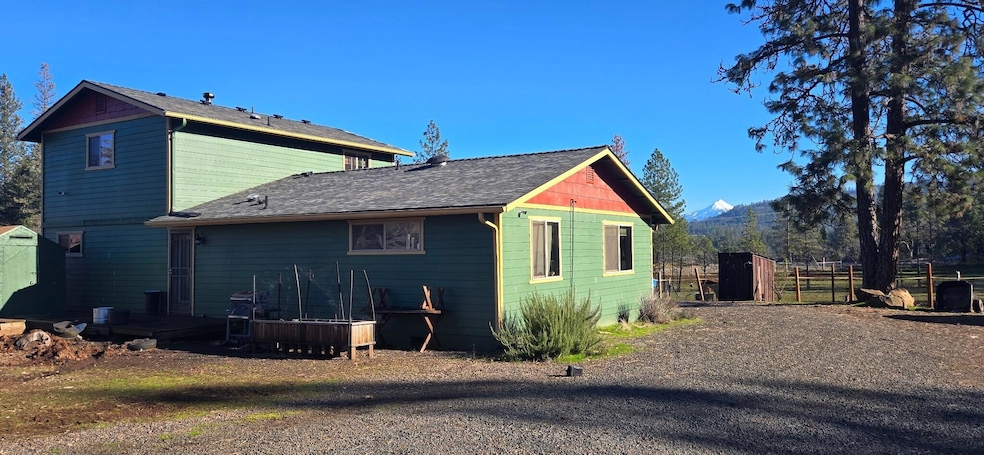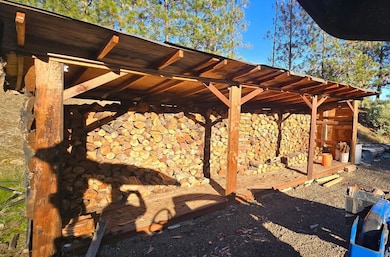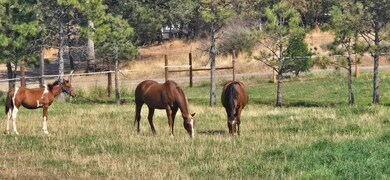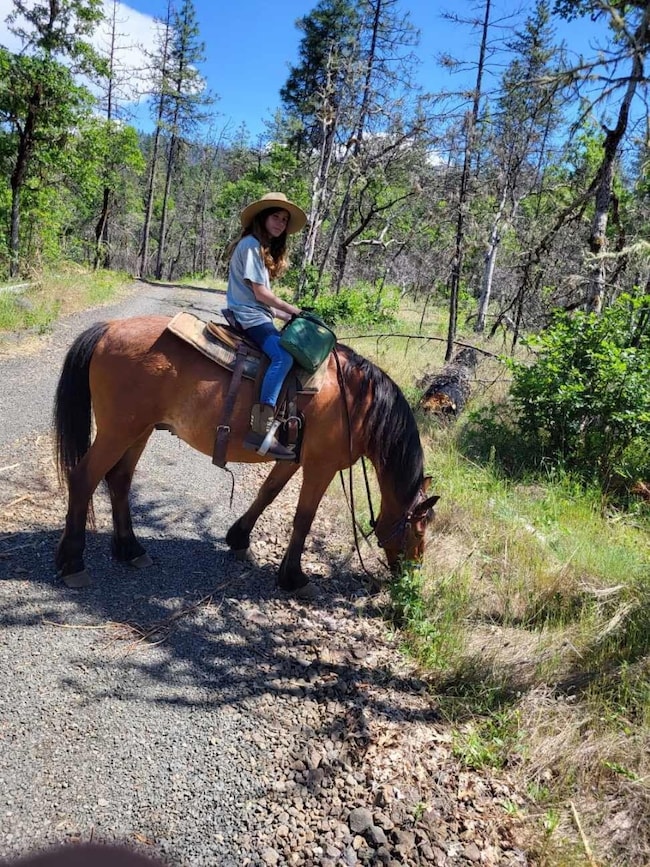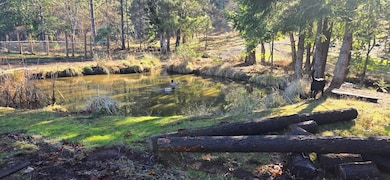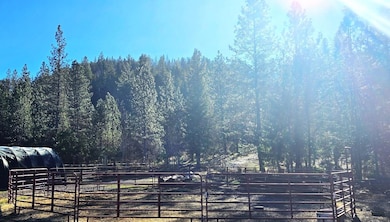
590 Derby Rd Eagle Point, OR 97524
Highlights
- Barn
- Horse Stalls
- RV Access or Parking
- Horse Property
- Home fronts a creek
- Panoramic View
About This Home
As of March 2025Here is a great Oregon property located just outside of Eagle Point. 11+ acres complete with pastures, year- round pond and creek, backed up to government land and you can trail ride right from the property. You can have a few horses, 4-H animals or just a nice place in a beautiful setting. The home has a wonderful kitchen, cozy den and one of the bedrooms is on the lower level. New hardy plank siding and new windows! Full RV hook-up, garden area, fruit trees, irrigation and a chicken coop. The barn has six stalls, power and water. For your extra needs there is 1500 square foot shop. Enjoy all Oregon has to offer with this one.
Last Agent to Sell the Property
Oregon Opportunities Real Estate Brokerage Email: info@OROP.COM License #910400024
Home Details
Home Type
- Single Family
Est. Annual Taxes
- $1,723
Year Built
- Built in 2004
Lot Details
- 11.15 Acre Lot
- Home fronts a creek
- Home fronts a pond
- Poultry Coop
- Fenced
- Level Lot
- Garden
- Property is zoned WR, WR
Property Views
- Pond
- Panoramic
- Territorial
- Neighborhood
Home Design
- 2-Story Property
- Frame Construction
- Composition Roof
- Concrete Perimeter Foundation
Interior Spaces
- 2,160 Sq Ft Home
- Ceiling Fan
- Family Room
- Dining Room
- Laundry Room
Kitchen
- Breakfast Bar
- Oven
- Range
- Microwave
- Dishwasher
Flooring
- Wood
- Carpet
- Laminate
Bedrooms and Bathrooms
- 2 Bedrooms
- Linen Closet
- 2 Full Bathrooms
Home Security
- Surveillance System
- Carbon Monoxide Detectors
- Fire and Smoke Detector
Parking
- No Garage
- Driveway
- RV Access or Parking
Outdoor Features
- Horse Property
- Deck
- Separate Outdoor Workshop
- Shed
- Storage Shed
Farming
- Barn
- 2 Irrigated Acres
- Pasture
Horse Facilities and Amenities
- Horse Stalls
Utilities
- Cooling Available
- Heating System Uses Wood
- Heat Pump System
- Irrigation Water Rights
- Private Water Source
- Sand Filter Approved
Community Details
- No Home Owners Association
- Property is near a preserve or public land
Listing and Financial Details
- Tax Lot 209
- Assessor Parcel Number 10870481
Map
Home Values in the Area
Average Home Value in this Area
Property History
| Date | Event | Price | Change | Sq Ft Price |
|---|---|---|---|---|
| 03/24/2025 03/24/25 | Sold | $600,000 | +0.2% | $278 / Sq Ft |
| 02/18/2025 02/18/25 | Pending | -- | -- | -- |
| 02/14/2025 02/14/25 | For Sale | $599,000 | -- | $277 / Sq Ft |
Tax History
| Year | Tax Paid | Tax Assessment Tax Assessment Total Assessment is a certain percentage of the fair market value that is determined by local assessors to be the total taxable value of land and additions on the property. | Land | Improvement |
|---|---|---|---|---|
| 2024 | $1,723 | $225,840 | $101,860 | $123,980 |
| 2023 | $1,665 | $219,270 | $98,890 | $120,380 |
| 2022 | $1,614 | $219,270 | $98,890 | $120,380 |
| 2021 | $1,565 | $212,890 | $96,010 | $116,880 |
| 2020 | $1,522 | $206,690 | $93,220 | $113,470 |
| 2019 | $1,482 | $194,830 | $87,870 | $106,960 |
| 2018 | $1,439 | $189,160 | $85,320 | $103,840 |
| 2017 | $1,406 | $189,160 | $85,320 | $103,840 |
| 2016 | $1,369 | $178,320 | $80,440 | $97,880 |
| 2015 | $1,323 | $178,320 | $80,440 | $97,880 |
| 2014 | $1,288 | $168,090 | $75,810 | $92,280 |
Mortgage History
| Date | Status | Loan Amount | Loan Type |
|---|---|---|---|
| Open | $480,000 | New Conventional | |
| Previous Owner | $382,300 | VA | |
| Previous Owner | $315,400 | VA | |
| Previous Owner | $267,650 | VA | |
| Previous Owner | $277,159 | VA | |
| Previous Owner | $284,437 | VA | |
| Previous Owner | $272,700 | VA | |
| Previous Owner | $102,500 | Purchase Money Mortgage | |
| Previous Owner | $95,000 | Unknown | |
| Previous Owner | $64,000 | Unknown |
Deed History
| Date | Type | Sale Price | Title Company |
|---|---|---|---|
| Warranty Deed | $600,000 | Ticor Title | |
| Interfamily Deed Transfer | -- | None Available | |
| Warranty Deed | $285,000 | Amerititle | |
| Interfamily Deed Transfer | -- | -- | |
| Interfamily Deed Transfer | -- | Ticor Title |
Similar Homes in Eagle Point, OR
Source: Southern Oregon MLS
MLS Number: 220195863
APN: 10870481
- 13388 Butte Falls Hwy
- 1305 Butte Falls Hwy
- 2526 Cobleigh Rd
- 2455 Cobleigh Rd
- 4234 Reese Creek Rd
- 7238 Crowfoot Rd
- 7161 Crowfoot Rd
- 0 Highway 62 Unit 220198843
- 7 Brophy Way Unit 31
- 21 Brophy Way Unit 11
- 2450 Indian Creek Rd
- 20140 Highway 62
- 1288 Hammel Rd
- 20 Brophy Way Unit 2
- 20430 Oregon 62
- 20 Laurel Dr
- 20055 Highway 62 Unit 3
- 21182 Oregon 62
- 192 Cindy Way
- 176 Cindy Way
