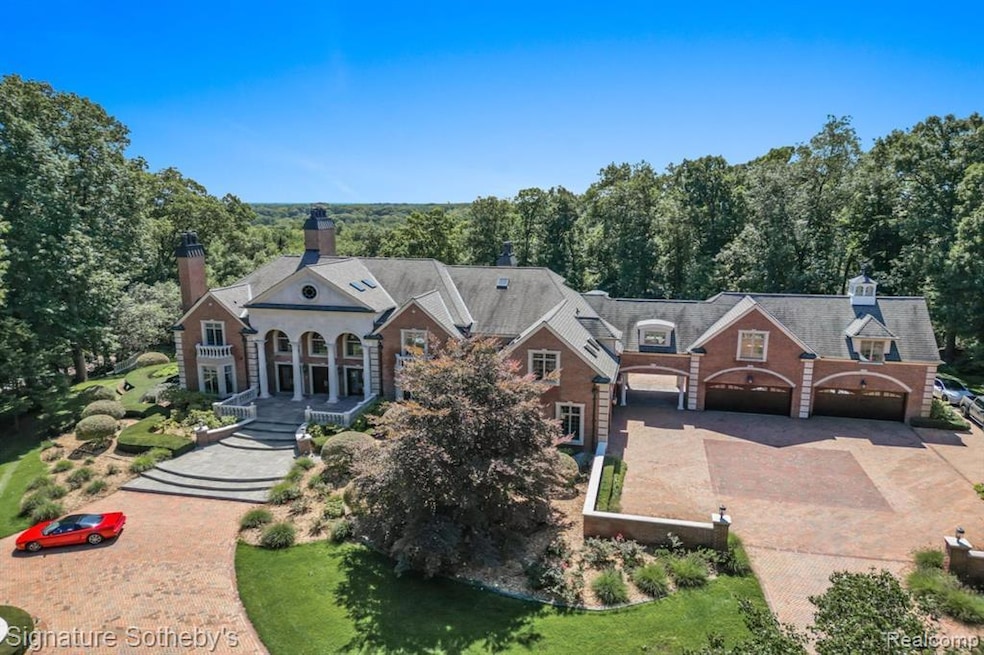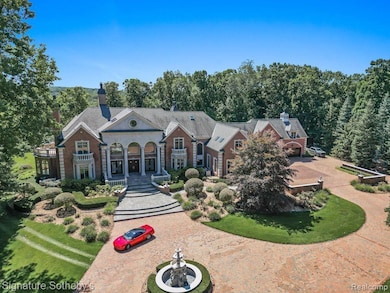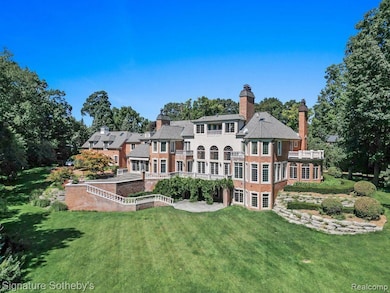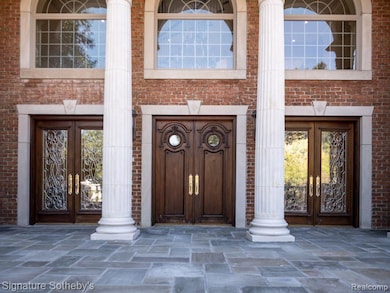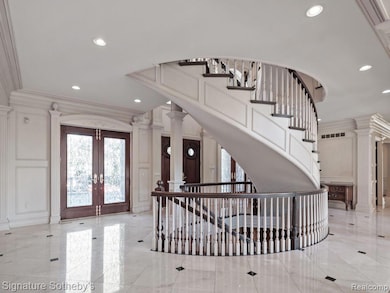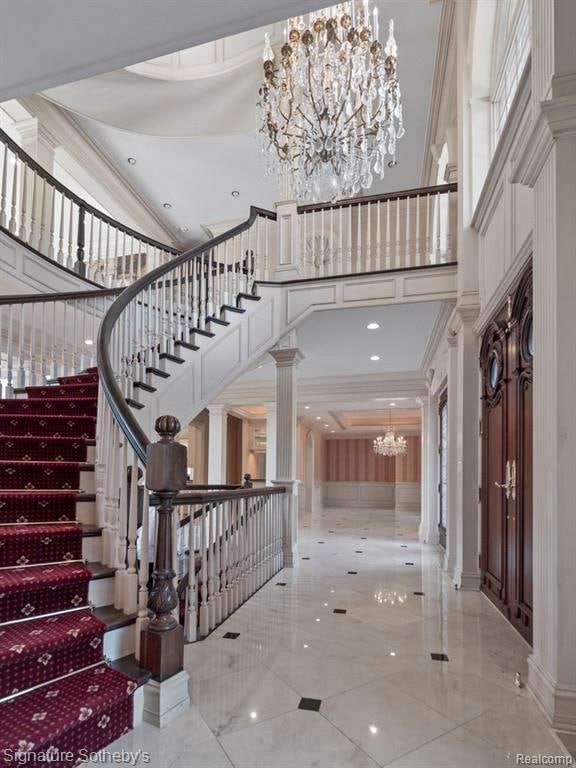Discover an extraordinary opportunity to own Michigan’s most prestigious estate, Castello Montebello—a grand Classic European-style residence spanning over 15,000 square feet of unparalleled luxury. Perched on 2.3 meticulously maintained, gated acres at the highest elevation in Wayne County, this architectural gem offers both privacy and convenience, just a short walk from Historic Downtown Northville. Steeped in history as the former consulate of the Czech Republic and host to U.S. presidents and foreign dignitaries, this estate exudes exclusivity and prestige. Designed for the most discerning buyer, the residence boasts 7 bedrooms, 7.2 bathrooms, and an array of world-class amenities. A guard house and advanced security measures ensure complete privacy, while the four-story floating circular stairway, crowned with a stunning **gold leaf dome, serves as a breathtaking centerpiece. Luxury abounds with an elevator, two Diebold bank vault doors, a generator, a wine cellar, and staff quarters/guest suites. For entertainment, indulge in the 13-seat theater, a lavish replica of New York’s Paramount Movie Palace. Every inch of this estate showcases exquisite craftsmanship, intricate millwork, and the finest materials, with eight fireplaces and ten HVAC systems providing year-round comfort. Car enthusiasts will appreciate the attached 3-car garage and an additional 4-car garage both of which are heated with vaulted ceilings, offering ample space for prized collections. This estate is a rare fusion of history, security, and masterful design, promising a lifestyle of grandeur and sophistication. Experience the pinnacle of luxury living at Castello Montebello—an architectural treasure beyond compare.

