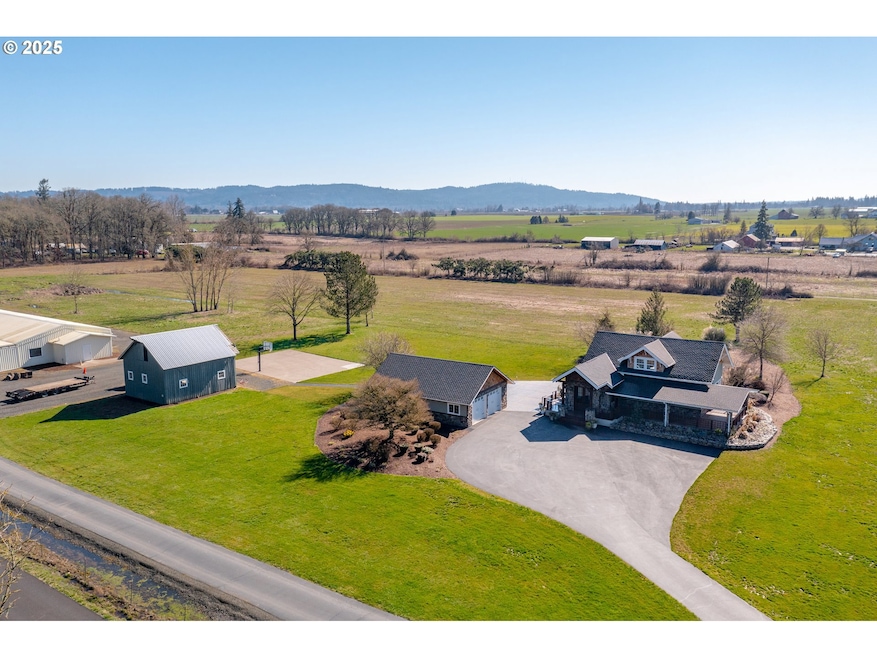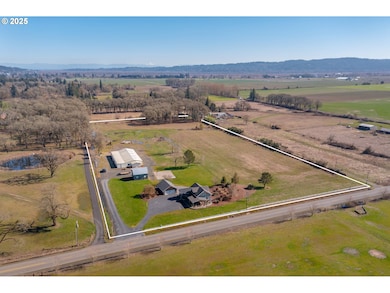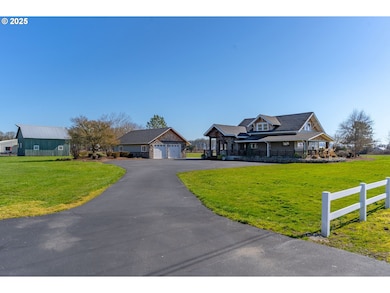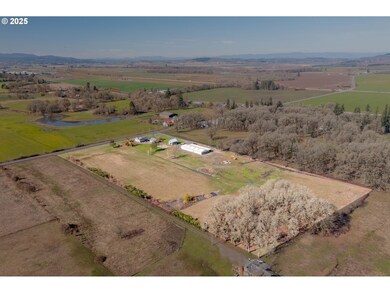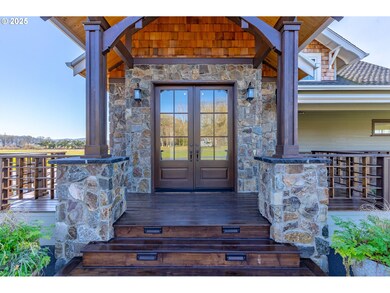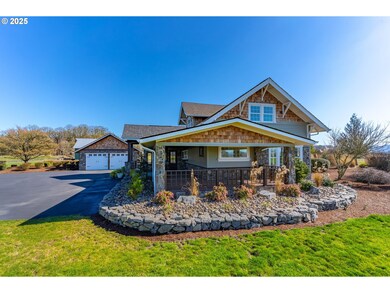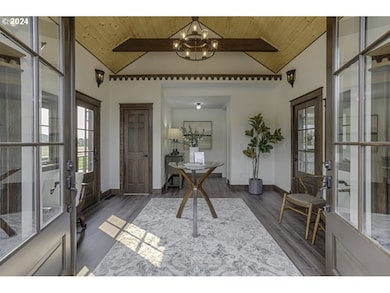Experience the epitome of the Pacific Northwest lifestyle with this incredible restored craftsman home, nestled on 11.7 picturesque acres. As you enter through the grand foyer, you'll be enveloped in luxury, greeted by soaring ceilings, intricate wood trim, and stunning original windows. The chef's kitchen is a masterpiece of design, featuring a sleek flat-top grill, a full-range stove, and an expansive bar/island, making it perfect for both intimate gatherings and grand entertaining. Oversized laundry/mud room with an adjacent half bath are a must after a long day of working your own land. This meticulously restored 1915 farmhouse blends historic charm with modern luxury. Original built-ins throughout pay homage to it's homestead roots, while every modern amenity ensures a luxury living experience. Enjoy evening sunsets over grazing sheep at the charming neighborhood farm from your expansive 1,000 sq ft wrap-around porch. Outside, the property boasts a fully updated detached garage accommodating up to four vehicles, a 1,500 sq ft concrete patio, basketball half court, original barn, and 60' X 120' shop with 7 livestock stalls. Perfect property for equestrian or farm use. The exterior's bespoke stonework, stunning landscaping, and ambient outdoor lighting transform this estate into a true showpiece. Nearly 12 acres of pristine, flat farmland are encircled by neighboring oak groves, offering the ideal countryside tranquility. 8 miles to Salem and convenient to Dallas, Monmouth and Independence. Here, you truly can have it all.

