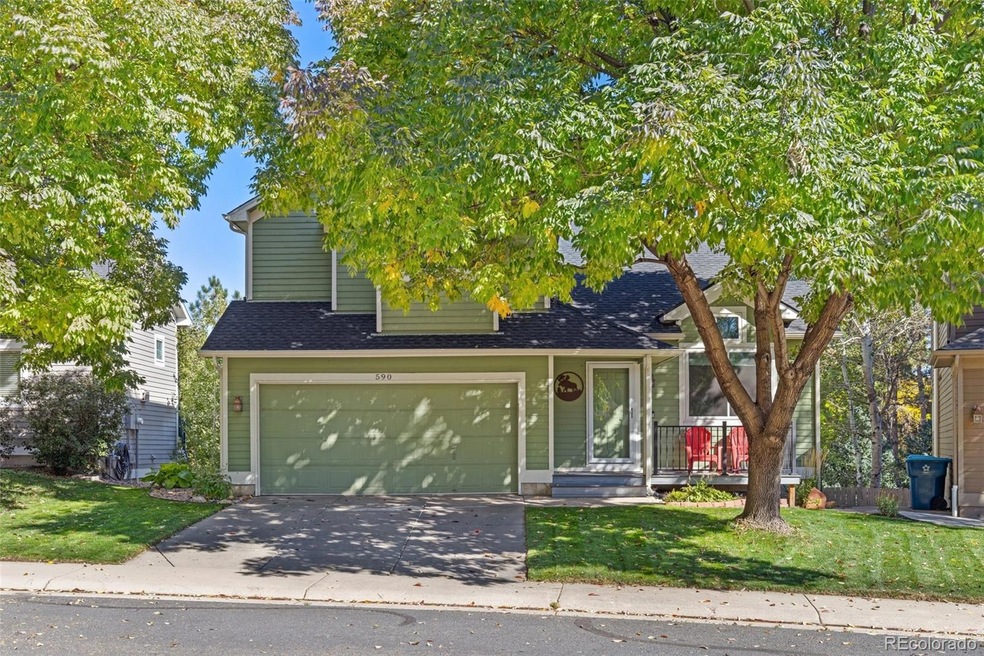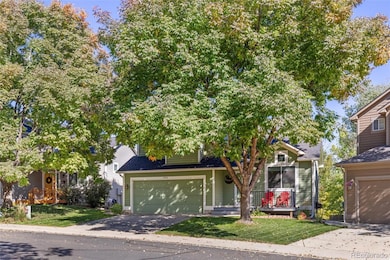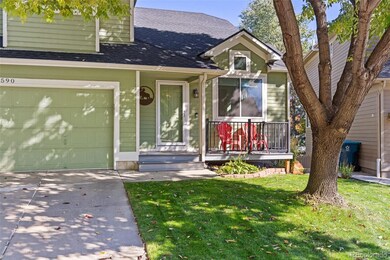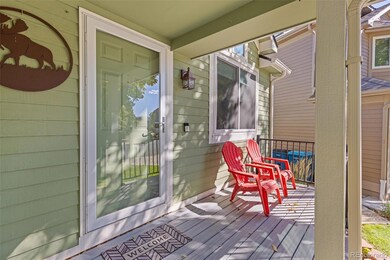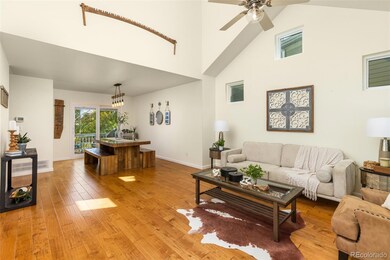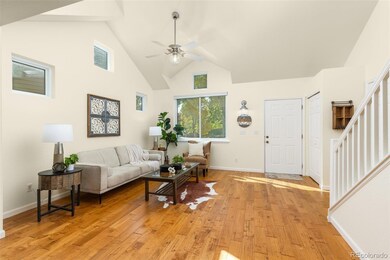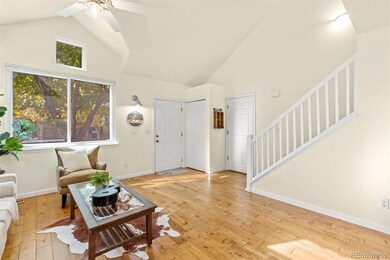
590 Spruce Cir Louisville, CO 80027
Highlights
- Primary Bedroom Suite
- Open Floorplan
- Traditional Architecture
- Fireside Elementary School Rated A
- Deck
- Wood Flooring
About This Home
As of November 2024This home is a GEM in a well sought out quiet neighborhood in Louisville. 4 bedroom 4 bath meticulously maintained interior and a beautifully manicured exterior to include a newer maintenance free front porch and refreshed decks. This home has been tastefully remodeled to include a gorgeous kitchen with white cabinets, granite counters, stainless steel appliances and a beautiful tiled back splash. Kitchen is open to family room with an impressive floor to ceiling stone fireplace. Natural wood floors on the main level give the living room and dining room a warm feeling upon entry. Upper level has a master bedroom suite with master bath featuring double sinks with granite counter vanity. 3 additional bedrooms with large windows to bring in so much natural light and a full guest bathroom complete this level. Home is also equipped with a whole house fan.
Walk out finished, bright basement is perfect for a home office, entertainment area or extra living space. Patio door opens to the back yard with mature trees for your private enjoyment.
Situated in a prime location close to parks, open space, restaurants, coffee shops and downtown Louisville. Come make this your family's home and be in for the holidays.
Last Agent to Sell the Property
8z Real Estate Brokerage Email: Connie.Cimato@8z.com,720-955-0420 License #100066448

Home Details
Home Type
- Single Family
Est. Annual Taxes
- $5,105
Year Built
- Built in 1992
Lot Details
- 4,907 Sq Ft Lot
- Property is Fully Fenced
- Private Yard
Parking
- 2 Car Attached Garage
Home Design
- Traditional Architecture
- Slab Foundation
- Frame Construction
- Composition Roof
- Wood Siding
Interior Spaces
- 2-Story Property
- Open Floorplan
- High Ceiling
- Ceiling Fan
- Gas Fireplace
- Double Pane Windows
- Window Treatments
- Entrance Foyer
- Smart Doorbell
- Family Room with Fireplace
- Living Room
- Dining Room
- Home Office
- Attic Fan
Kitchen
- Oven
- Range
- Dishwasher
- Granite Countertops
- Disposal
Flooring
- Wood
- Carpet
- Tile
Bedrooms and Bathrooms
- 4 Bedrooms
- Primary Bedroom Suite
Laundry
- Laundry Room
- Dryer
- Washer
Basement
- Walk-Out Basement
- Bedroom in Basement
Home Security
- Carbon Monoxide Detectors
- Fire and Smoke Detector
Eco-Friendly Details
- Smoke Free Home
Outdoor Features
- Deck
- Covered patio or porch
Schools
- Fireside Elementary School
- Monarch K-8 Middle School
- Monarch High School
Utilities
- Forced Air Heating and Cooling System
- Natural Gas Connected
- Gas Water Heater
- High Speed Internet
- Cable TV Available
Community Details
- No Home Owners Association
- Pine Street Park Subdivision
Listing and Financial Details
- Exclusions: Sellers personal items, staging furniture and accessories, garage overhead storage and ring doorbell.
- Assessor Parcel Number R0111217
Map
Home Values in the Area
Average Home Value in this Area
Property History
| Date | Event | Price | Change | Sq Ft Price |
|---|---|---|---|---|
| 11/27/2024 11/27/24 | Sold | $960,000 | 0.0% | $374 / Sq Ft |
| 10/18/2024 10/18/24 | For Sale | $960,000 | -- | $374 / Sq Ft |
Tax History
| Year | Tax Paid | Tax Assessment Tax Assessment Total Assessment is a certain percentage of the fair market value that is determined by local assessors to be the total taxable value of land and additions on the property. | Land | Improvement |
|---|---|---|---|---|
| 2024 | $5,105 | $57,781 | $19,624 | $38,157 |
| 2023 | $5,105 | $57,781 | $23,309 | $38,157 |
| 2022 | $4,264 | $44,306 | $17,604 | $26,702 |
| 2021 | $4,443 | $47,977 | $19,062 | $28,915 |
| 2020 | $3,997 | $42,715 | $15,945 | $26,770 |
| 2019 | $3,941 | $42,715 | $15,945 | $26,770 |
| 2018 | $3,590 | $40,183 | $7,992 | $32,191 |
| 2017 | $3,518 | $44,425 | $8,836 | $35,589 |
| 2016 | $2,978 | $33,854 | $12,099 | $21,755 |
| 2015 | $2,823 | $27,565 | $15,044 | $12,521 |
| 2014 | $2,357 | $27,565 | $15,044 | $12,521 |
Mortgage History
| Date | Status | Loan Amount | Loan Type |
|---|---|---|---|
| Open | $635,000 | New Conventional | |
| Previous Owner | $135,300 | New Conventional | |
| Previous Owner | $146,446 | New Conventional | |
| Previous Owner | $246,160 | Unknown | |
| Previous Owner | $253,750 | Unknown | |
| Previous Owner | $53,000 | Unknown | |
| Previous Owner | $198,750 | No Value Available |
Deed History
| Date | Type | Sale Price | Title Company |
|---|---|---|---|
| Warranty Deed | $960,000 | 8Z Title | |
| Special Warranty Deed | $500 | None Listed On Document | |
| Warranty Deed | $265,000 | -- | |
| Quit Claim Deed | -- | -- | |
| Deed | $148,000 | -- | |
| Warranty Deed | $292,500 | -- |
Similar Homes in Louisville, CO
Source: REcolorado®
MLS Number: 1983108
APN: 1575074-32-051
- 461 Tyler Ave
- 554 W Spruce Way
- 387 Buchanan Ct
- 494 Owl Dr Unit 4
- 378 Owl Dr Unit 56
- 300 Owl Dr Unit 84
- 145 S Buchanan Ave
- 177 S Polk Ave
- 195 S Cleveland Ave
- 814 Trail Ridge Dr
- 812 W Mulberry St
- 771 W Dahlia St
- 245 Spruce St
- 501 W Linden St
- 277 S Taft Ct Unit 54
- 1420 Fillmore Place
- 251 S Carter Ave
- 322 W Harper St
- 897 Larkspur Ct
- 904 Eldorado Ln
