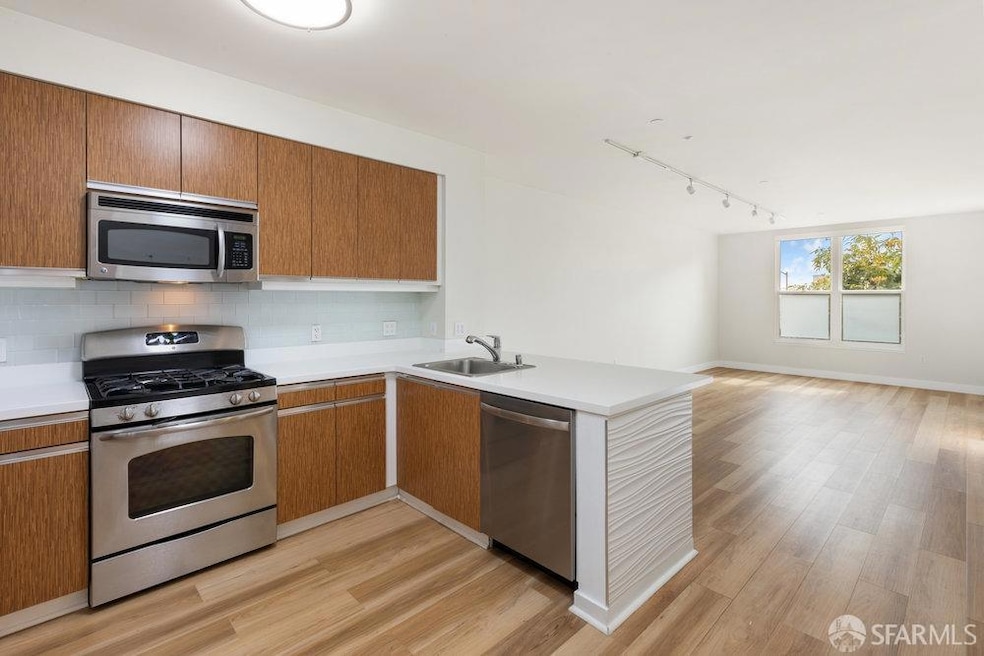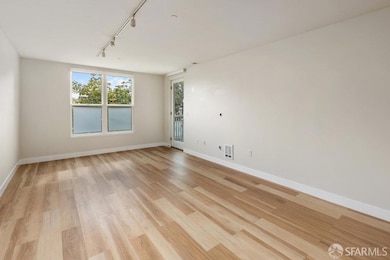
Waterbend Condos 5900 3rd St Unit 2216 San Francisco, CA 94124
Bayview NeighborhoodEstimated payment $6,346/month
Highlights
- Contemporary Architecture
- 1-minute walk to Carroll Station Outbound
- Balcony
- Main Floor Bedroom
- Great Room
- Double Pane Windows
About This Home
2 Level spacious and contemporary condominium. Welcome to this spacious and light-filled 3-bedroom, 3-bath condominium that perfectly balances city living with everyday ease. Located in a gated, pet-friendly community just steps from Bayview Park and the T-Muni line, this home offers unbeatable access to highways 101, 280, and public transitmaking your commute to downtown SF or the South Bay a breeze. The open-concept layout greets you with a full view of the kitchen, dining, and living areas, all drenched in natural light and complemented by gleaming wood floors. Each bedroom enjoys its own dedicated bathroom, including a generously sized en-suite featuring dual vanities and a shower over tubideal for privacy and convenience. Two dedicated patios extend your living space outdoors, perfect for morning coffee, container gardening, or evening relaxation. Enjoy the added bonus of an in-unit washer and dryer for true everyday comfort. Enjoy the perks of modern living with building amenities such as three tranquil courtyards, a secure mail room, a bicycle lounge, and an outdoor BBQ area for effortless entertaining. Quiet, safe, and stylish, this contemporary condominium offers incredible value in one of San Francisco's sunniest neighborhoodsan opportunity not to be missed!
Property Details
Home Type
- Condominium
Est. Annual Taxes
- $13,068
Year Built
- Built in 2010
HOA Fees
- $797 Monthly HOA Fees
Parking
- 1 Car Garage
- Side by Side Parking
- Garage Door Opener
Home Design
- Contemporary Architecture
Interior Spaces
- 1,638 Sq Ft Home
- 2-Story Property
- Double Pane Windows
- Great Room
- Family Room Off Kitchen
- Security Gate
Kitchen
- Free-Standing Gas Range
- Microwave
- Dishwasher
- Disposal
Bedrooms and Bathrooms
- Main Floor Bedroom
- Primary Bedroom Upstairs
- Walk-In Closet
- 3 Full Bathrooms
- Dual Vanity Sinks in Primary Bathroom
- Bathtub with Shower
Laundry
- Laundry closet
- Stacked Washer and Dryer
Accessible Home Design
- Accessible Full Bathroom
- Wheelchair Access
Outdoor Features
- Balcony
- Covered Deck
Listing and Financial Details
- Assessor Parcel Number 5431-092
Community Details
Overview
- Association fees include common areas, elevator, insurance, maintenance exterior, ground maintenance, management, sewer, trash, water
- 141 Units
- Mid-Rise Condominium
Amenities
- Community Barbecue Grill
Security
- Carbon Monoxide Detectors
- Fire and Smoke Detector
Map
About Waterbend Condos
Home Values in the Area
Average Home Value in this Area
Tax History
| Year | Tax Paid | Tax Assessment Tax Assessment Total Assessment is a certain percentage of the fair market value that is determined by local assessors to be the total taxable value of land and additions on the property. | Land | Improvement |
|---|---|---|---|---|
| 2024 | $13,068 | $1,046,828 | $523,414 | $523,414 |
| 2023 | $12,853 | $1,026,304 | $513,152 | $513,152 |
| 2022 | $12,603 | $1,006,182 | $503,091 | $503,091 |
| 2021 | $12,378 | $986,456 | $493,228 | $493,228 |
| 2020 | $12,491 | $976,342 | $488,171 | $488,171 |
| 2019 | $12,016 | $957,200 | $478,600 | $478,600 |
| 2018 | $11,612 | $938,434 | $469,217 | $469,217 |
| 2017 | $11,177 | $920,036 | $460,018 | $460,018 |
| 2016 | $10,988 | $901,998 | $450,999 | $450,999 |
| 2015 | $7,151 | $575,522 | $287,761 | $287,761 |
| 2014 | $6,964 | $564,250 | $282,125 | $282,125 |
Property History
| Date | Event | Price | Change | Sq Ft Price |
|---|---|---|---|---|
| 04/11/2025 04/11/25 | For Sale | $799,000 | -- | $488 / Sq Ft |
Deed History
| Date | Type | Sale Price | Title Company |
|---|---|---|---|
| Interfamily Deed Transfer | -- | Cornerstone Title Company | |
| Grant Deed | $902,000 | Fidelity National Title Co |
Mortgage History
| Date | Status | Loan Amount | Loan Type |
|---|---|---|---|
| Open | $683,000 | New Conventional | |
| Closed | $704,000 | New Conventional | |
| Closed | $625,500 | New Conventional |
Similar Homes in San Francisco, CA
Source: San Francisco Association of REALTORS® MLS
MLS Number: 424103644
APN: 5431B-092






