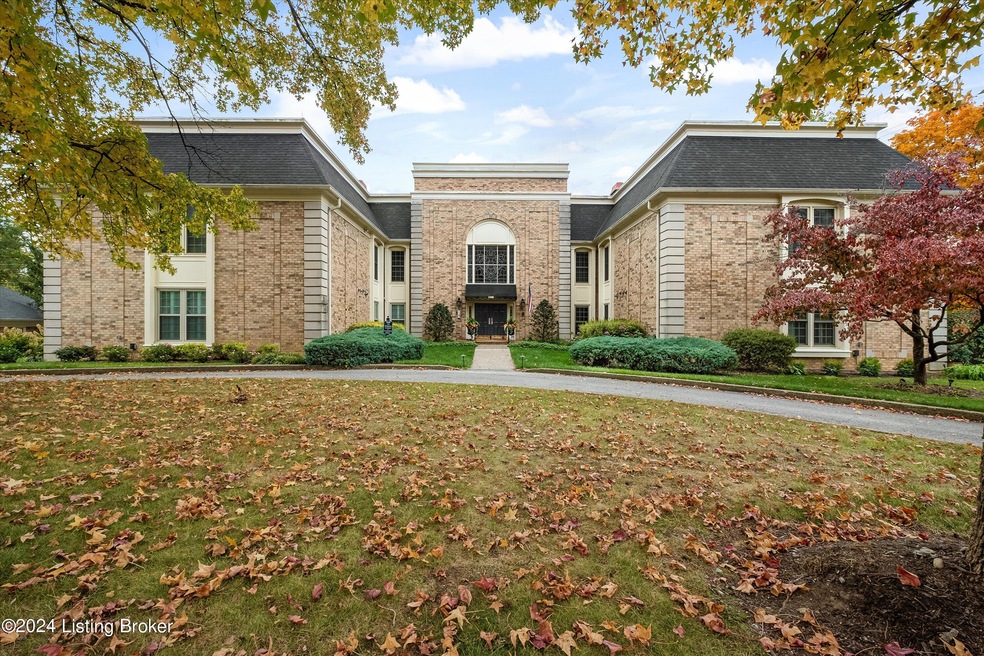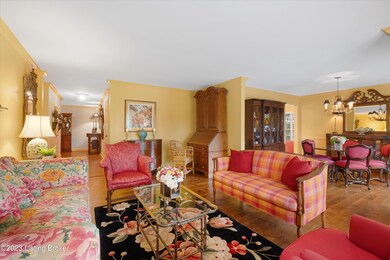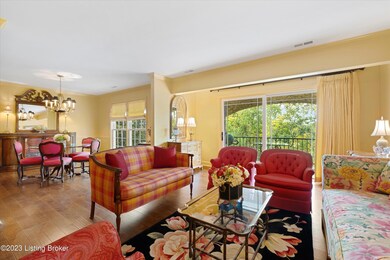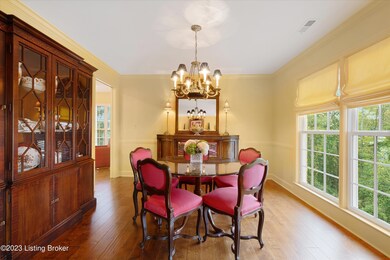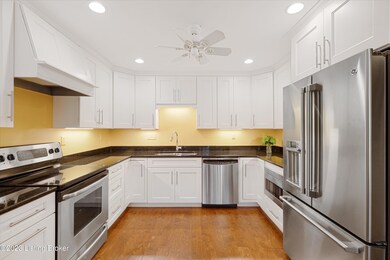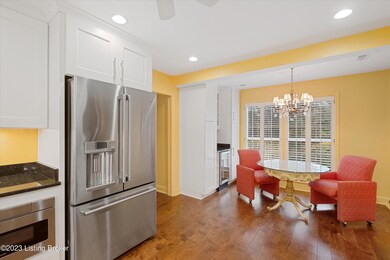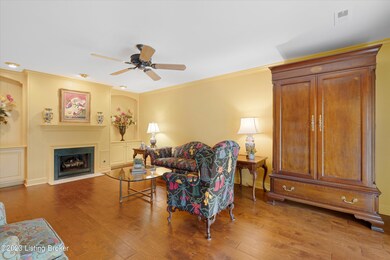
5900 Creighton Hill Rd Unit 223 Louisville, KY 40207
Windy Hills NeighborhoodHighlights
- Traditional Architecture
- 1 Fireplace
- 2 Car Attached Garage
- Norton Elementary School Rated A-
- Balcony
- Central Air
About This Home
As of May 2024Welcome to this immaculately maintained 2 bed, 2 bath condo in the prestigious Coach Gate community. Upon entering, you will immediately notice the bright and spacious interior, gorgeous views of the wooded landscape, and the pristine engineered hardwood flooring, which runs throughout the main living areas. With its open living and dining area, which connect seamlessly to the kitchen, this home is the perfect place to entertain guests. The updated kitchen boasts white cabinetry, black granite countertops, stainless steel appliances and a cozy eating area with a bar counter and beverage fridge. Off the kitchen is the family room, where you can relax or read a book as you take in the glow and warmth of the fireplace. Both generously sized bedrooms, two bathrooms and the laundry room are located down a separate hallway, offering both privacy and comfort. The primary suite, your retreat at the end of a long day, has an ensuite, with a double vanity, walk-in shower, large walk-in closet, and a large linen closet. The secondary bathroom provides the luxury of a jetted tub/shower combination. The two balconies, one off the living room and the other off the family room, are the perfect place for you to enjoy the tranquility of your surroundings.
Located in Windy Hills, and adjacent to St. Matthews, this community of 105 homes is located approximately fifteen minutes east of downtown, has easy access to 264, I-71 and I-64, and is surrounded by abundant shopping, dining and entertainment options. Within the brick entrances, you will find beautiful landscaping and luxurious homes located in a 25 acre park-like setting.
Property Details
Home Type
- Condominium
Est. Annual Taxes
- $4,535
Year Built
- Built in 1979
Parking
- 2 Car Attached Garage
- Side or Rear Entrance to Parking
Home Design
- Traditional Architecture
- Brick Exterior Construction
- Poured Concrete
- Shingle Roof
Interior Spaces
- 1,965 Sq Ft Home
- 1-Story Property
- 1 Fireplace
Bedrooms and Bathrooms
- 2 Bedrooms
- 2 Full Bathrooms
Outdoor Features
- Balcony
Utilities
- Central Air
- Heat Pump System
Listing and Financial Details
- Legal Lot and Block 0223 / 1689
- Assessor Parcel Number 168902230000
- Seller Concessions Not Offered
Community Details
Overview
- Property has a Home Owners Association
- Coach Gate Subdivision
Recreation
- Tennis Courts
Map
Home Values in the Area
Average Home Value in this Area
Property History
| Date | Event | Price | Change | Sq Ft Price |
|---|---|---|---|---|
| 05/28/2024 05/28/24 | Sold | $432,500 | -3.6% | $220 / Sq Ft |
| 04/21/2024 04/21/24 | For Sale | $448,500 | 0.0% | $228 / Sq Ft |
| 02/19/2024 02/19/24 | Off Market | $448,500 | -- | -- |
| 02/09/2024 02/09/24 | For Sale | $448,500 | +8.6% | $228 / Sq Ft |
| 11/18/2019 11/18/19 | Sold | $413,000 | -5.7% | $210 / Sq Ft |
| 10/17/2019 10/17/19 | Pending | -- | -- | -- |
| 09/19/2019 09/19/19 | For Sale | $438,000 | -- | $223 / Sq Ft |
Tax History
| Year | Tax Paid | Tax Assessment Tax Assessment Total Assessment is a certain percentage of the fair market value that is determined by local assessors to be the total taxable value of land and additions on the property. | Land | Improvement |
|---|---|---|---|---|
| 2024 | $4,535 | $406,760 | $0 | $406,760 |
| 2023 | $4,730 | $412,000 | $0 | $412,000 |
| 2022 | $4,746 | $412,000 | $0 | $412,000 |
| 2021 | $5,129 | $412,000 | $0 | $412,000 |
| 2020 | $4,767 | $412,000 | $0 | $412,000 |
| 2019 | $3,458 | $305,000 | $0 | $305,000 |
| 2018 | $3,418 | $305,000 | $0 | $305,000 |
| 2017 | $3,353 | $305,000 | $0 | $305,000 |
| 2013 | $1,800 | $179,990 | $0 | $179,990 |
Mortgage History
| Date | Status | Loan Amount | Loan Type |
|---|---|---|---|
| Open | $410,875 | New Conventional |
Deed History
| Date | Type | Sale Price | Title Company |
|---|---|---|---|
| Warranty Deed | $432,500 | None Listed On Document | |
| Warranty Deed | $412,000 | Mattingly Ford Title Svcs | |
| Warranty Deed | $305,000 | None Available | |
| Deed | $170,000 | Equity Title |
Similar Homes in Louisville, KY
Source: Metro Search (Greater Louisville Association of REALTORS®)
MLS Number: 1654308
APN: 168902230000
- 1209 Wellington Place
- 5805 Creighton Hill Rd
- 5800 Coach Gate Wynde Unit 295B
- 4700 Kitty Hawk Way
- 5701 Coach Gate Wynde Unit 64
- 5701 Coach Gate Wynde Unit 38
- 5601 Coach Gate Wynde Unit 23
- 105 Spruce Ln
- 5220 Moccasin Trail
- 120 Blankenbaker Ln
- 121 Blankenbaker Ln
- 401 Stonehaven Commons Ct
- 734 Waterford Rd
- 5301 Pueblo Rd
- 4230 Rudy Ln
- 5209 Indian Woods Ct
- 323 N Bonner Ave
- 5304 Indian Crest Rd
- 4317 Comanche Trail
- 317 N Bonner Ave
