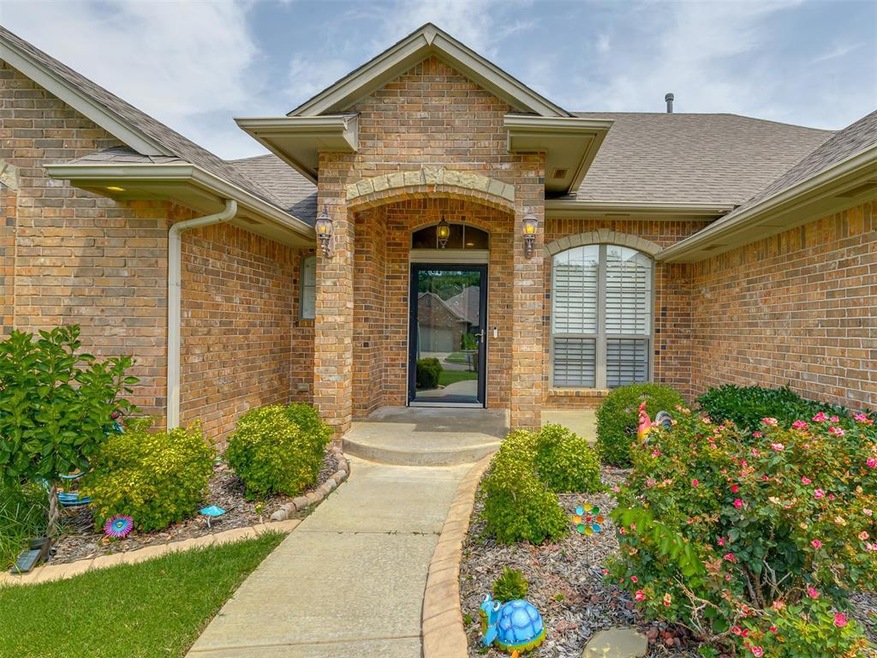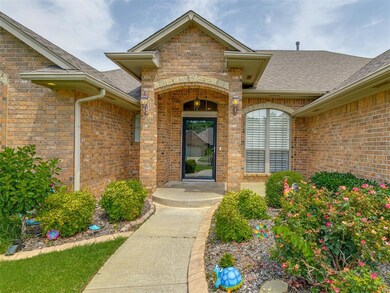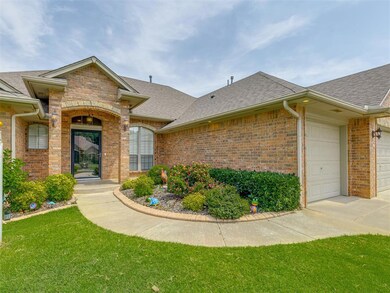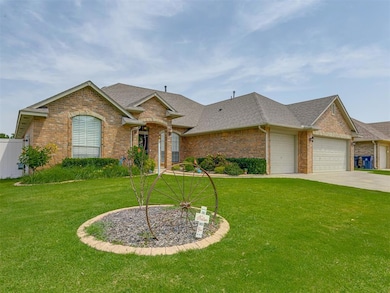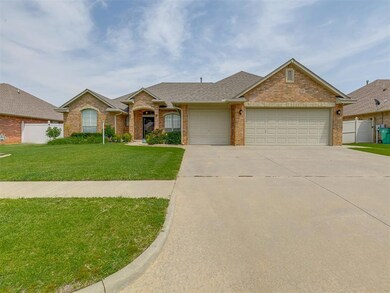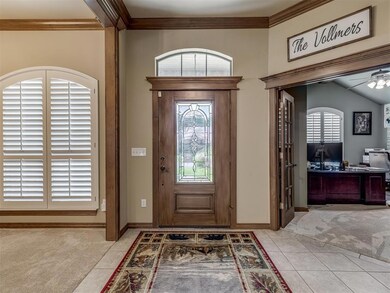
5900 Holly Brooke Ln Oklahoma City, OK 73135
Oakcliff-Parkview NeighborhoodHighlights
- Above Ground Pool
- Covered patio or porch
- Interior Lot
- Traditional Architecture
- 3 Car Attached Garage
- Laundry Room
About This Home
As of October 2024This beautiful home is waiting to be yours! With 2,323 square feet of living space, a three car garage, a new backyard pool, shed, storm shelter, and generator, just minutes from Tinker AFB, you’ve got everything you need to relax and enjoy your home. This home features 3 bedrooms, a study or optional 4th bedroom, and a large open kitchen and living room with a dedicated space for a dining room. The kitchen is big with plenty of cooking and prep space and sports an island to maximize your efficiency and also has a separate, dedicated eating space aside from the dining room. The living room is spacious and has tons of natural light and room for comfortable entertaining. The home is adorned throughout with beautiful plantation shutters, recently updated flooring, and exceptional craftsmanship. In the backyard, a small putting green pairs perfectly with the new pool and covered back patio for the ultimate place to relax after a long day. A storm shelter in the garage and sink in the laundry are great essentials to enjoy as well. A whole home generator rounds out this home which has everything! Welcome home!
Home Details
Home Type
- Single Family
Est. Annual Taxes
- $3,867
Year Built
- Built in 2006
Lot Details
- 9,601 Sq Ft Lot
- Lot Dimensions are 120'x80'
- West Facing Home
- Vinyl Fence
- Interior Lot
HOA Fees
- $19 Monthly HOA Fees
Parking
- 3 Car Attached Garage
- Garage Door Opener
- Driveway
Home Design
- Traditional Architecture
- Dallas Architecture
- Slab Foundation
- Brick Frame
- Composition Roof
Interior Spaces
- 2,323 Sq Ft Home
- 1-Story Property
- Ceiling Fan
- Gas Log Fireplace
- Utility Room with Study Area
- Laundry Room
- Inside Utility
Kitchen
- Built-In Oven
- Electric Oven
- Built-In Range
- Dishwasher
- Disposal
Flooring
- Carpet
- Tile
Bedrooms and Bathrooms
- 3 Bedrooms
Outdoor Features
- Above Ground Pool
- Covered patio or porch
- Outdoor Storage
- Outbuilding
Schools
- Parkview Elementary School
- Del City Middle School
- Del City High School
Utilities
- Central Heating and Cooling System
- Power Generator
- Water Heater
- High Speed Internet
- Cable TV Available
Community Details
- Association fees include maintenance common areas
- Mandatory home owners association
Listing and Financial Details
- Legal Lot and Block 10 / 10
Map
Home Values in the Area
Average Home Value in this Area
Property History
| Date | Event | Price | Change | Sq Ft Price |
|---|---|---|---|---|
| 10/02/2024 10/02/24 | Sold | $345,000 | 0.0% | $149 / Sq Ft |
| 08/28/2024 08/28/24 | Pending | -- | -- | -- |
| 08/16/2024 08/16/24 | Price Changed | $345,000 | -1.4% | $149 / Sq Ft |
| 08/02/2024 08/02/24 | For Sale | $350,000 | +4.8% | $151 / Sq Ft |
| 02/23/2024 02/23/24 | Sold | $334,000 | -0.6% | $144 / Sq Ft |
| 02/12/2024 02/12/24 | Pending | -- | -- | -- |
| 02/01/2024 02/01/24 | For Sale | $336,000 | 0.0% | $145 / Sq Ft |
| 01/31/2024 01/31/24 | Pending | -- | -- | -- |
| 01/19/2024 01/19/24 | For Sale | $336,000 | -- | $145 / Sq Ft |
Tax History
| Year | Tax Paid | Tax Assessment Tax Assessment Total Assessment is a certain percentage of the fair market value that is determined by local assessors to be the total taxable value of land and additions on the property. | Land | Improvement |
|---|---|---|---|---|
| 2024 | $3,867 | $33,024 | $4,512 | $28,512 |
| 2023 | $3,867 | $31,451 | $4,447 | $27,004 |
| 2022 | $3,658 | $29,954 | $5,000 | $24,954 |
| 2021 | $3,559 | $28,528 | $5,129 | $23,399 |
| 2020 | $3,484 | $27,170 | $4,984 | $22,186 |
| 2019 | $3,398 | $27,225 | $4,984 | $22,241 |
| 2018 | $3,528 | $28,270 | $0 | $0 |
| 2017 | $3,594 | $28,462 | $4,960 | $23,502 |
| 2016 | $3,494 | $27,107 | $4,722 | $22,385 |
| 2015 | $3,363 | $25,816 | $4,254 | $21,562 |
| 2014 | $3,188 | $24,587 | $4,488 | $20,099 |
Mortgage History
| Date | Status | Loan Amount | Loan Type |
|---|---|---|---|
| Open | $174,368 | New Conventional | |
| Previous Owner | $201,100 | New Conventional | |
| Previous Owner | $85,000 | Seller Take Back | |
| Previous Owner | $188,000 | Construction |
Deed History
| Date | Type | Sale Price | Title Company |
|---|---|---|---|
| Warranty Deed | $345,000 | First American Title | |
| Warranty Deed | $334,000 | Old Republic Title | |
| Interfamily Deed Transfer | -- | None Available | |
| Quit Claim Deed | -- | None Available | |
| Special Warranty Deed | $226,500 | First American Title & Tr Co | |
| Corporate Deed | $31,000 | First American Title & Tr Co |
Similar Homes in Oklahoma City, OK
Source: MLSOK
MLS Number: 1128620
APN: 205761370
- 5201 SE 57th St
- 5704 Bent Creek Dr
- 4931 SE 54th St
- 5501 Lanceshire Ln
- 6116 SE 57th St
- 6401 SE 55th St
- 4704 SE 49th St
- 4552 Kiva Ct
- 4612 Lunow Dr
- 5100 SE 45th Place
- 5113 SE 45th Place
- 4716 Cherry Hill Ln
- 5941 SE 67th St
- 4320 SE 56th Cir
- 4705 SE 48th St
- 5101 SE 45th Place
- 5913 SE 68th St
- 6116 SE 47th St
- 5921 SE 68th St
- 5001 SE 46th St
