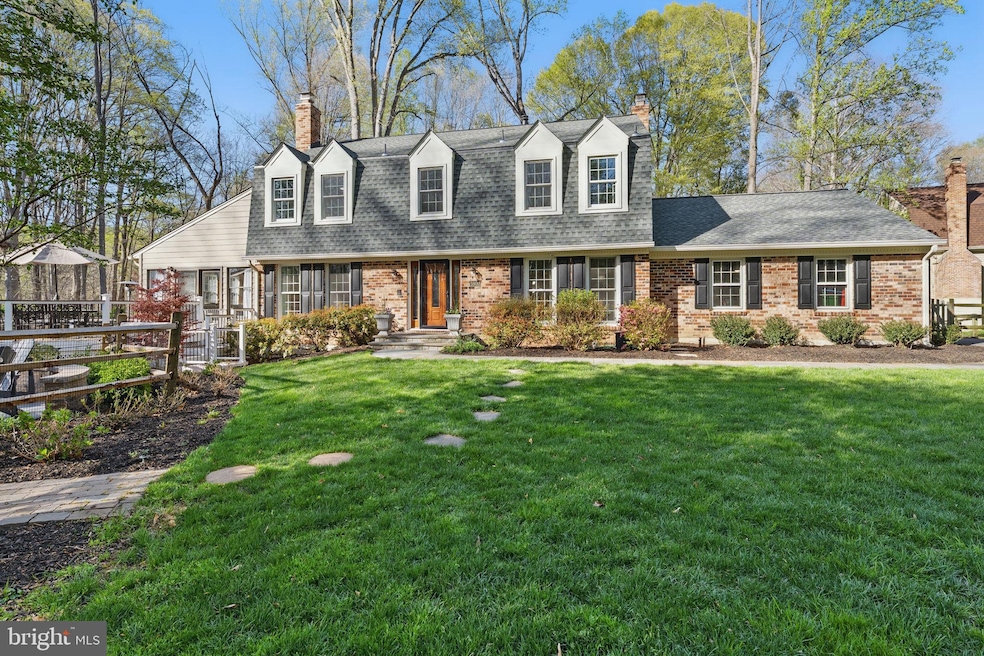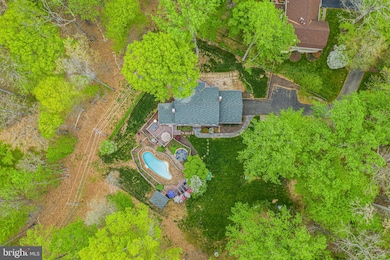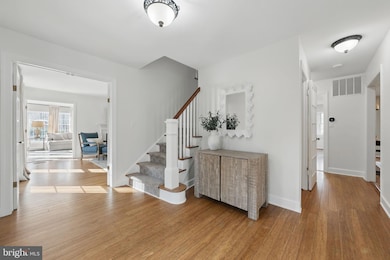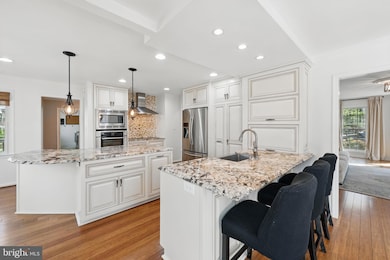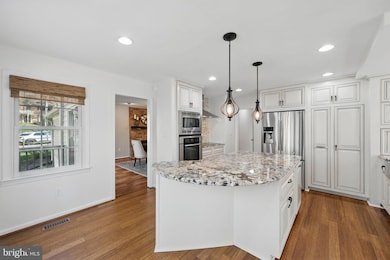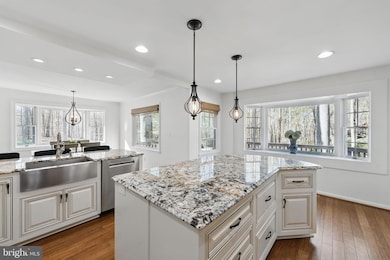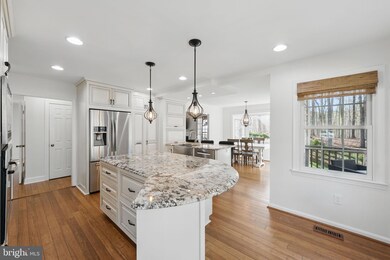
5900 Innisvale Dr Fairfax Station, VA 22039
Estimated payment $7,925/month
Highlights
- Very Popular Property
- Heated Pool
- View of Trees or Woods
- Bonnie Brae Elementary School Rated A-
- Eat-In Gourmet Kitchen
- Colonial Architecture
About This Home
Nestled into the back of the neighborhood, this three quarter acre private oasis will make you fall in love as soon as you round the driveway. Stunningly updated 5 bed/3.5 bath home is surrounded by Fairfax County parkland with incredible views from the front and rear decks and 3 large picture windows on the main level. Perfectly prepped for pool parties and barbecues with the newly updated in-ground pool and hot tub. Enter the roughly 4,500 sq ft home into the wide foyer and see hardwoods throughout the top two levels. Updated kitchen with antique white cabinetry boasts granite, SS Bosch appliances, an induction cooktop, an oversized island with tons of prep space, two spots for bar seating, and a kitchen table space. Separate, formal dining room off the kitchen with stone fireplace and a walkout to the rear deck. Family room has a double sided fireplace that connects with the remodeled sunroom addition. Travertine flooring, a stacked stone fireplace that stretches all the way up the wall, and an abundance of windows to take in the view make this room a favorite. Bright, main level office makes working from home more enjoyable, and can be used as an extra bedroom if desired. Head upstairs and find four generously sized bedrooms. Primary bedroom has a large walk-in closet, a sitting room and updated primary bath with a beautifully tiled shower and glass doors. The basement was remodeled to be the perfect Au-Pair or In-Law Suite. Tons of recessed LED lights, big windows and a walkout to the rear yard, the basement receives a lot of light. Kitchenette with quartz countertops has bar seating, a sink, and mini fridge. There is a large rec room hangout space, the 5th bedroom with closet, a full bath with penny tile, and still space for a storage room! Off the sunroom, walk out onto the front deck with trex flooring and take a few steps down to the right for the hot tub or straight ahead for the pool! Pool area has new stone pavers, trex decking that is the perfect spot for sunbathing or relaxing around the pool, and a large pool house shed to store all your pool supplies or furniture for the winter. The sizable, flat front yard is ideal for baseball games or parties, and the best sledding hill in the back. EV charger in the garage. Meticulously maintained: Freshly painted 2025, Water Heater 2024, Roof 2023, Fire Pit Patio 2023, Pool pump 2024, Furnace 2022, AC 2021, Pool replastered and pavers around pool 2021, New front stone walkway 2021, Anderson windows 2018, Hardiplank siding. Driveway has additional parking and turnaround. Take a quiet hike along a stream through county parkland just beyond the lot. Close to 495, Fairfax County Parkway, Dulles and Reagan airports, and the town of Clifton.
Open House Schedule
-
Sunday, April 27, 202512:00 to 2:00 pm4/27/2025 12:00:00 PM +00:004/27/2025 2:00:00 PM +00:00Add to Calendar
Home Details
Home Type
- Single Family
Est. Annual Taxes
- $11,346
Year Built
- Built in 1978 | Remodeled in 2012
Lot Details
- 0.73 Acre Lot
- Landscaped
- Private Lot
- Wooded Lot
- Property is in excellent condition
- Property is zoned 030
HOA Fees
- $15 Monthly HOA Fees
Parking
- 2 Car Attached Garage
- Side Facing Garage
- Garage Door Opener
- Driveway
Home Design
- Colonial Architecture
- Brick Exterior Construction
- Slab Foundation
- Architectural Shingle Roof
- HardiePlank Type
Interior Spaces
- Property has 3 Levels
- Ceiling Fan
- Skylights
- Recessed Lighting
- 2 Fireplaces
- Double Sided Fireplace
- Wood Burning Fireplace
- Window Treatments
- Sliding Doors
- Entrance Foyer
- Family Room Off Kitchen
- Formal Dining Room
- Den
- Recreation Room
- Sun or Florida Room
- Views of Woods
- Attic
Kitchen
- Eat-In Gourmet Kitchen
- Built-In Oven
- Cooktop
- Built-In Microwave
- Extra Refrigerator or Freezer
- Dishwasher
- Stainless Steel Appliances
- Upgraded Countertops
- Disposal
Flooring
- Wood
- Carpet
- Tile or Brick
Bedrooms and Bathrooms
- En-Suite Primary Bedroom
- Walk-In Closet
- Whirlpool Bathtub
- Bathtub with Shower
- Walk-in Shower
Laundry
- Laundry on main level
- Dryer
- Washer
Finished Basement
- Walk-Out Basement
- Rear Basement Entry
- Basement Windows
Accessible Home Design
- Roll-in Shower
- Chairlift
Pool
- Heated Pool
- Spa
- Pool Equipment Shed
Outdoor Features
- Deck
- Patio
Location
- Property is near a park
Schools
- Bonnie Brae Elementary School
- Robinson Secondary Middle School
- Robinson Secondary High School
Utilities
- Forced Air Heating and Cooling System
- Heating System Uses Oil
- Electric Water Heater
- Septic Tank
Listing and Financial Details
- Tax Lot 21
- Assessor Parcel Number 0673 09 0021
Community Details
Overview
- Association fees include common area maintenance
- Oakbrook Homeowner's Association
- Innisvale Subdivision
Recreation
- Tennis Courts
Map
Home Values in the Area
Average Home Value in this Area
Tax History
| Year | Tax Paid | Tax Assessment Tax Assessment Total Assessment is a certain percentage of the fair market value that is determined by local assessors to be the total taxable value of land and additions on the property. | Land | Improvement |
|---|---|---|---|---|
| 2024 | $10,440 | $901,190 | $321,000 | $580,190 |
| 2023 | $10,663 | $944,860 | $321,000 | $623,860 |
| 2022 | $10,773 | $942,120 | $301,000 | $641,120 |
| 2021 | $9,219 | $785,610 | $261,000 | $524,610 |
| 2020 | $8,796 | $743,240 | $251,000 | $492,240 |
| 2019 | $8,551 | $722,510 | $251,000 | $471,510 |
| 2018 | $8,309 | $722,510 | $251,000 | $471,510 |
| 2017 | $8,191 | $705,510 | $246,000 | $459,510 |
| 2016 | $7,999 | $690,500 | $241,000 | $449,500 |
| 2015 | $7,706 | $690,500 | $241,000 | $449,500 |
| 2014 | $7,689 | $690,500 | $241,000 | $449,500 |
Property History
| Date | Event | Price | Change | Sq Ft Price |
|---|---|---|---|---|
| 04/24/2025 04/24/25 | For Sale | $1,250,000 | +26.3% | $281 / Sq Ft |
| 07/14/2021 07/14/21 | Sold | $990,000 | +7.0% | $222 / Sq Ft |
| 06/06/2021 06/06/21 | Pending | -- | -- | -- |
| 06/03/2021 06/03/21 | For Sale | $925,000 | -- | $208 / Sq Ft |
Deed History
| Date | Type | Sale Price | Title Company |
|---|---|---|---|
| Deed | $990,000 | Fidelity National Ttl Ins Co | |
| Deed | -- | -- | |
| Warranty Deed | $640,000 | -- |
Mortgage History
| Date | Status | Loan Amount | Loan Type |
|---|---|---|---|
| Open | $614,800 | New Conventional | |
| Previous Owner | $480,000 | New Conventional | |
| Previous Owner | $484,300 | New Conventional | |
| Previous Owner | $144,000 | Credit Line Revolving | |
| Previous Owner | $405,000 | New Conventional | |
| Previous Owner | $417,000 | New Conventional | |
| Previous Owner | $204,025 | Adjustable Rate Mortgage/ARM |
Similar Homes in the area
Source: Bright MLS
MLS Number: VAFX2233424
APN: 0673-09-0021
- 5800 Three Penny Dr
- 12104 Fairfax Hunt Rd
- 12222 Colchester Hunt Dr
- 12122 Fairfax Hunt Rd
- 11820 Popes Head Rd
- 12006 Popes Head Rd
- 6320 Windpatterns Trail
- 11405 Fairfax Station Rd
- 6005 Makely Dr
- 12304 Popes Head Rd
- 11673 Captain Rhett Ln
- 5550 Hope Park Rd
- 12501 Easter Ln
- 11605 Havenner Ct
- 5937 Fairview Woods Dr
- 5810 Hannora Ln
- 6601 Stonecrest Ln
- 5726 Walcott Ave
- 11026 Clara Barton Dr
- 6600 Castle Ridge Rd
