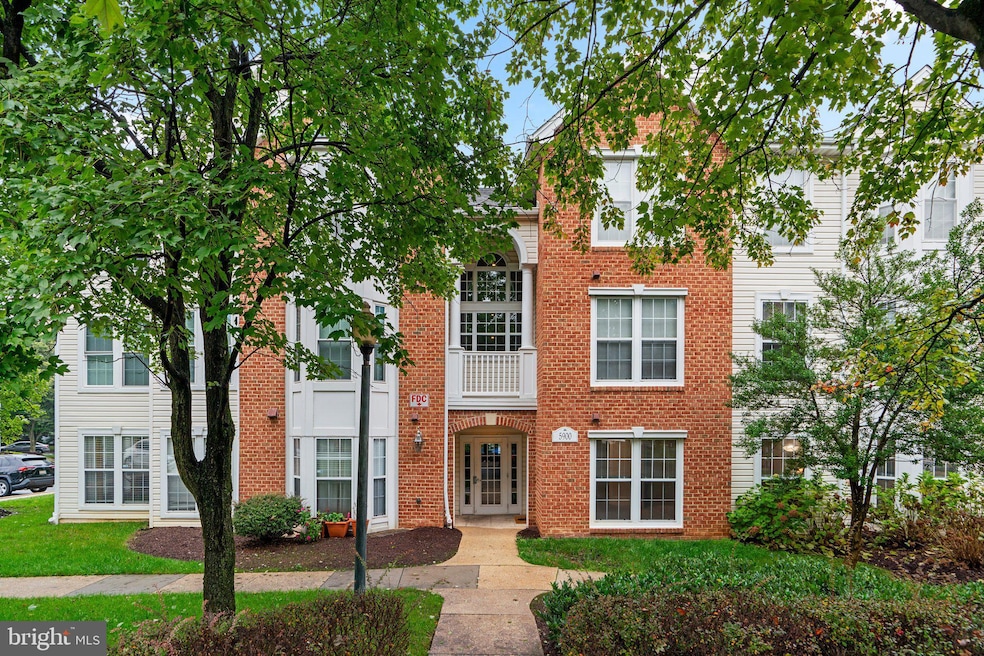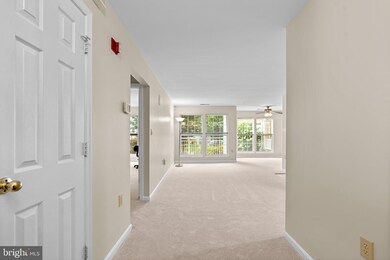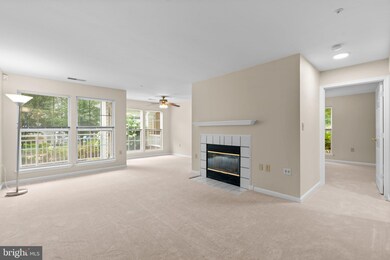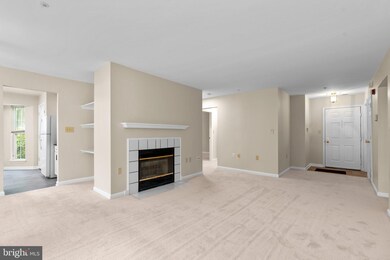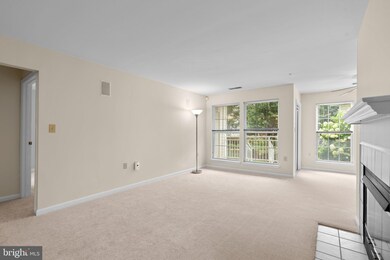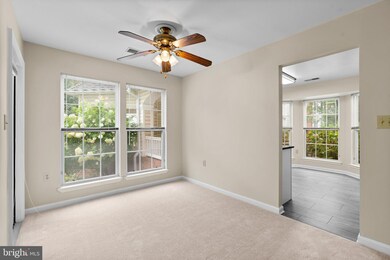
5900 Millrace Ct Columbia, MD 21045
Long Reach NeighborhoodHighlights
- Newspaper Service
- Open Floorplan
- Main Floor Bedroom
- Jeffers Hill Elementary School Rated A-
- Contemporary Architecture
- Water Fountains
About This Home
As of December 2024Beautiful Condo in Bristol Green. 1st Floor unit w/3 Bedrooms, 2 Baths. Well maintained and move-in ready! Unit backs to Courtyard. Gas Fireplace, eat-in kitchen, new granite counter tops, all new cabinets, built-in microwave; separate dining room. En-Suite bathroom with primary bedroom. Both bathrooms newly updated; Entire unit has been freshly painted with all new carpeting throughout w/new flooring in kitchen and both bathrooms. Separate Laundry room in unit w/washer and dryer. Unit comes with detached 1-car garage just steps away plus plenty of unassigned parking. Convenient to great shopping as well as I-95, Rt. 1, U.S. Rt. 29 etc. Short drive to Ft. Meade. This is a Great Find! Will not last long.
Property Details
Home Type
- Condominium
Est. Annual Taxes
- $4,174
Year Built
- Built in 1994 | Remodeled in 2024
Lot Details
- 1 Common Wall
- Landscaped
- Extensive Hardscape
- Property is in excellent condition
HOA Fees
Parking
- 1 Car Detached Garage
- Handicap Parking
- Lighted Parking
- Front Facing Garage
- On-Street Parking
- Unassigned Parking
Home Design
- Contemporary Architecture
Interior Spaces
- 1,299 Sq Ft Home
- Property has 3 Levels
- Open Floorplan
- Gas Fireplace
- Double Pane Windows
- Window Screens
- Insulated Doors
- Six Panel Doors
- Living Room
- Dining Room
- Courtyard Views
- Intercom
Kitchen
- Eat-In Kitchen
- Gas Oven or Range
- Built-In Microwave
- Dishwasher
- Disposal
Flooring
- Carpet
- Luxury Vinyl Plank Tile
Bedrooms and Bathrooms
- 3 Main Level Bedrooms
- En-Suite Primary Bedroom
- En-Suite Bathroom
- Walk-In Closet
- 2 Full Bathrooms
- Bathtub with Shower
- Walk-in Shower
Laundry
- Laundry Room
- Laundry on main level
- Electric Dryer
- Washer
Accessible Home Design
- Level Entry For Accessibility
Outdoor Features
- Patio
- Water Fountains
- Exterior Lighting
Utilities
- Forced Air Heating and Cooling System
- Vented Exhaust Fan
- Underground Utilities
- Natural Gas Water Heater
- Phone Available
- Cable TV Available
Listing and Financial Details
- Tax Lot A 104
- Assessor Parcel Number 1416203262
Community Details
Overview
- Association fees include common area maintenance, exterior building maintenance, trash, water, insurance, lawn maintenance, reserve funds, road maintenance, snow removal
- Columbia Association
- Low-Rise Condominium
- Bristol Green Condo
- Bristol Green Subdivision, Spring House Floorplan
- Property Manager
Amenities
- Newspaper Service
- Common Area
Recreation
- Community Playground
Pet Policy
- Pets Allowed
Security
- Carbon Monoxide Detectors
- Fire and Smoke Detector
- Fire Sprinkler System
Map
Home Values in the Area
Average Home Value in this Area
Property History
| Date | Event | Price | Change | Sq Ft Price |
|---|---|---|---|---|
| 12/11/2024 12/11/24 | Sold | $350,000 | +0.1% | $269 / Sq Ft |
| 11/06/2024 11/06/24 | Pending | -- | -- | -- |
| 11/05/2024 11/05/24 | For Sale | $349,500 | 0.0% | $269 / Sq Ft |
| 10/20/2024 10/20/24 | Off Market | $349,500 | -- | -- |
| 10/03/2024 10/03/24 | For Sale | $349,500 | -- | $269 / Sq Ft |
Tax History
| Year | Tax Paid | Tax Assessment Tax Assessment Total Assessment is a certain percentage of the fair market value that is determined by local assessors to be the total taxable value of land and additions on the property. | Land | Improvement |
|---|---|---|---|---|
| 2024 | $4,145 | $263,667 | $0 | $0 |
| 2023 | $3,904 | $242,900 | $72,800 | $170,100 |
| 2022 | $3,745 | $234,600 | $0 | $0 |
| 2021 | $3,506 | $226,300 | $0 | $0 |
| 2020 | $3,506 | $218,000 | $54,000 | $164,000 |
| 2019 | $3,468 | $215,333 | $0 | $0 |
| 2018 | $3,213 | $212,667 | $0 | $0 |
| 2017 | $3,165 | $210,000 | $0 | $0 |
| 2016 | $612 | $203,667 | $0 | $0 |
| 2015 | $612 | $197,333 | $0 | $0 |
| 2014 | $597 | $191,000 | $0 | $0 |
Mortgage History
| Date | Status | Loan Amount | Loan Type |
|---|---|---|---|
| Open | $250,000 | New Conventional | |
| Closed | $250,000 | New Conventional |
Deed History
| Date | Type | Sale Price | Title Company |
|---|---|---|---|
| Deed | $350,000 | Community Title | |
| Deed | $350,000 | Community Title | |
| Deed | $149,000 | -- |
Similar Homes in the area
Source: Bright MLS
MLS Number: MDHW2045274
APN: 16-203262
- 5921 Millrace Ct Unit I203
- 6130 Honeycomb Gate
- 6255 Deep Earth Ln
- 6248 April Brook Cir
- 8721 Hayshed Ln Unit 34
- 8841 Hayshed Ln
- 9019 Watchlight Ct
- 9006 Watchlight Ct
- 6225 Wild Swan Way
- 8875 Tamebird Ct Unit G
- 9142 Lambskin Ln
- 5915 Tamar Dr Unit 9
- 6071 Majors Ln Unit 3
- 6007 Majors Ln Unit 3
- 6021 Majors Ln Unit 2
- 6079 Majors Ln
- 6093 Majors Ln Unit 6
- 6085 Majors Ln
- 8850 Spiral Cut
- 8833 Warm Granite Dr
