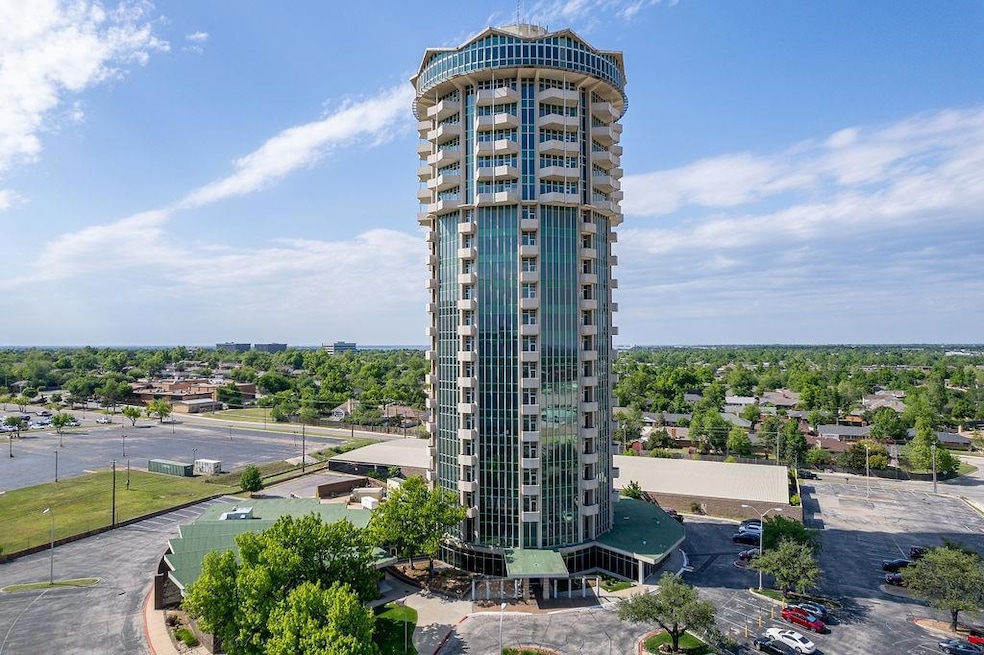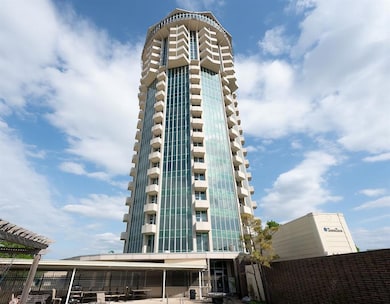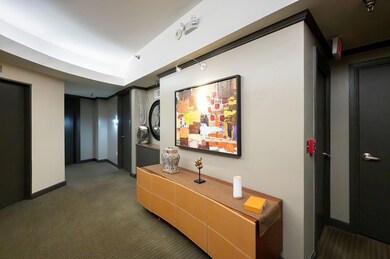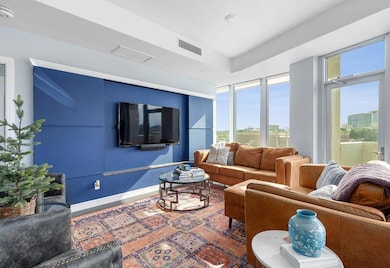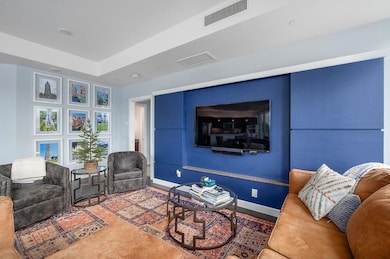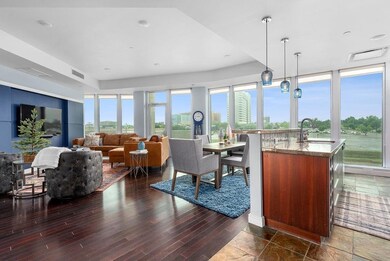
Founders Tower 5900 Mosteller Dr Unit 33 Oklahoma City, OK 73112
Roberts-Crest NeighborhoodHighlights
- Indoor Pool
- Sauna
- Wood Flooring
- D. D. Kirkland Elementary School Rated A
- Midcentury Modern Architecture
- Outdoor Kitchen
About This Home
As of April 2025Experience luxurious living at the prestigious United Founders Tower in Oklahoma City! This meticulously updated condo boasts fresh paint, upgraded pendant lights, and a newer HVAC system, combining style with comfort. Enjoy stunning, one-of-a-kind, panoramic views through floor-to-ceiling windows, complemented by granite countertops and energy-efficient LED lighting throughout. Located near Penn Square Mall and Nichols Hills, with easy access to downtown OKC, this historic high-rise offers unparalleled convenience. The HOA ensures a worry-free lifestyle by providing water, cable, internet, on-site management, maintenance, access to an indoor/outdoor pool, hot tub, gym, 24-hour concierge, dog park, and two covered parking spots. This condo is a rare opportunity that offers the perfect blend of practicality and luxury ready to be cherished by its new owners.
Property Details
Home Type
- Condominium
Est. Annual Taxes
- $1,098
Year Built
- Built in 1960
Lot Details
- West Facing Home
- Historic Home
HOA Fees
- $1,126 Monthly HOA Fees
Parking
- 2 Car Detached Garage
- Driveway
Home Design
- Midcentury Modern Architecture
- Slab Foundation
- Tar and Gravel Roof
- Steel Beams
- Pre-Cast Concrete Construction
Interior Spaces
- 1,152 Sq Ft Home
- Window Treatments
- Sauna
- Washer and Dryer
Kitchen
- Built-In Oven
- Electric Oven
- Built-In Range
- Microwave
- Dishwasher
Flooring
- Wood
- Carpet
- Tile
Bedrooms and Bathrooms
- 1 Bedroom
Home Security
Pool
- Indoor Pool
- Concrete Pool
- Outdoor Pool
- Spa
Outdoor Features
- Balcony
- Outdoor Kitchen
- Outdoor Grill
Schools
- Coronado Heights Elementary School
- James L. Capps Middle School
- Putnam City High School
Utilities
- Central Air
- Heat Pump System
- Water Heater
- Cable TV Available
Community Details
Overview
- Association fees include maintenance, maintenance exterior, partial utilities, pool, rec facility
- Mandatory home owners association
Security
- Fire and Smoke Detector
Map
About Founders Tower
Home Values in the Area
Average Home Value in this Area
Property History
| Date | Event | Price | Change | Sq Ft Price |
|---|---|---|---|---|
| 04/07/2025 04/07/25 | Sold | $169,900 | 0.0% | $147 / Sq Ft |
| 03/01/2025 03/01/25 | Pending | -- | -- | -- |
| 01/09/2025 01/09/25 | For Sale | $169,900 | 0.0% | $147 / Sq Ft |
| 01/06/2025 01/06/25 | Pending | -- | -- | -- |
| 11/07/2024 11/07/24 | For Sale | $169,900 | 0.0% | $147 / Sq Ft |
| 10/04/2024 10/04/24 | Pending | -- | -- | -- |
| 06/27/2024 06/27/24 | Price Changed | $169,900 | -2.9% | $147 / Sq Ft |
| 05/30/2024 05/30/24 | Price Changed | $174,900 | -2.2% | $152 / Sq Ft |
| 05/02/2024 05/02/24 | For Sale | $178,900 | -14.4% | $155 / Sq Ft |
| 02/07/2023 02/07/23 | Sold | $209,000 | 0.0% | $181 / Sq Ft |
| 01/07/2023 01/07/23 | Pending | -- | -- | -- |
| 12/01/2022 12/01/22 | Price Changed | $209,000 | -4.6% | $181 / Sq Ft |
| 11/01/2022 11/01/22 | Price Changed | $219,000 | -4.4% | $190 / Sq Ft |
| 10/05/2022 10/05/22 | Price Changed | $229,000 | -4.2% | $199 / Sq Ft |
| 08/24/2022 08/24/22 | For Sale | $239,000 | +189.7% | $207 / Sq Ft |
| 11/23/2021 11/23/21 | Sold | $82,500 | -58.8% | $72 / Sq Ft |
| 09/09/2021 09/09/21 | Pending | -- | -- | -- |
| 09/09/2021 09/09/21 | For Sale | $200,000 | -- | $174 / Sq Ft |
Tax History
| Year | Tax Paid | Tax Assessment Tax Assessment Total Assessment is a certain percentage of the fair market value that is determined by local assessors to be the total taxable value of land and additions on the property. | Land | Improvement |
|---|---|---|---|---|
| 2024 | $1,098 | $32,285 | $3,584 | $28,701 |
| 2023 | $1,098 | $9,009 | $818 | $8,191 |
| 2022 | $1,059 | $8,580 | $2,631 | $5,949 |
| 2021 | $3,092 | $25,300 | $2,631 | $22,669 |
| 2020 | $3,092 | $25,410 | $2,631 | $22,779 |
| 2019 | $3,533 | $29,480 | $4,290 | $25,190 |
| 2018 | $3,677 | $30,635 | $0 | $0 |
| 2017 | $3,571 | $29,699 | $4,290 | $25,409 |
| 2016 | $3,493 | $29,103 | $4,290 | $24,813 |
| 2015 | $3,587 | $29,533 | $3,912 | $25,621 |
| 2014 | $3,369 | $28,838 | $3,673 | $25,165 |
Mortgage History
| Date | Status | Loan Amount | Loan Type |
|---|---|---|---|
| Open | $117,231 | New Conventional | |
| Previous Owner | $167,200 | New Conventional |
Deed History
| Date | Type | Sale Price | Title Company |
|---|---|---|---|
| Warranty Deed | $170,000 | First American Title | |
| Warranty Deed | $345,000 | Chicago Title | |
| Quit Claim Deed | -- | -- | |
| Warranty Deed | $75,000 | Stewart Title Of Ok Inc |
Similar Homes in Oklahoma City, OK
Source: MLSOK
MLS Number: 1112081
APN: 208021110
- 5900 Mosteller Dr Unit STE112
- 5900 Mosteller Dr Unit STE133
- 5900 Mosteller Dr Unit STE192
- 5900 Mosteller Dr Unit 32
- 5900 Mosteller Dr Unit 73
- 5900 Mosteller Dr Unit 44
- 5900 Mosteller Dr Unit STE163
- 5900 Mosteller Dr Unit STE153
- 3100 NW 60th St
- 3108 NW 61st St
- 2943 NW 61st Terrace
- 6000 N Brookline Ave Unit 69
- 6000 N Brookline Ave Unit 44
- 6000 N Brookline Ave Unit 47
- 6000 N Brookline Ave Unit 50
- 3301 NW 60th St
- 3316 NW 60th St
- 6100 N Brookline Ave Unit 28
- 6162 N Brookline Ave Unit 4
- 6108 Belle Dr
