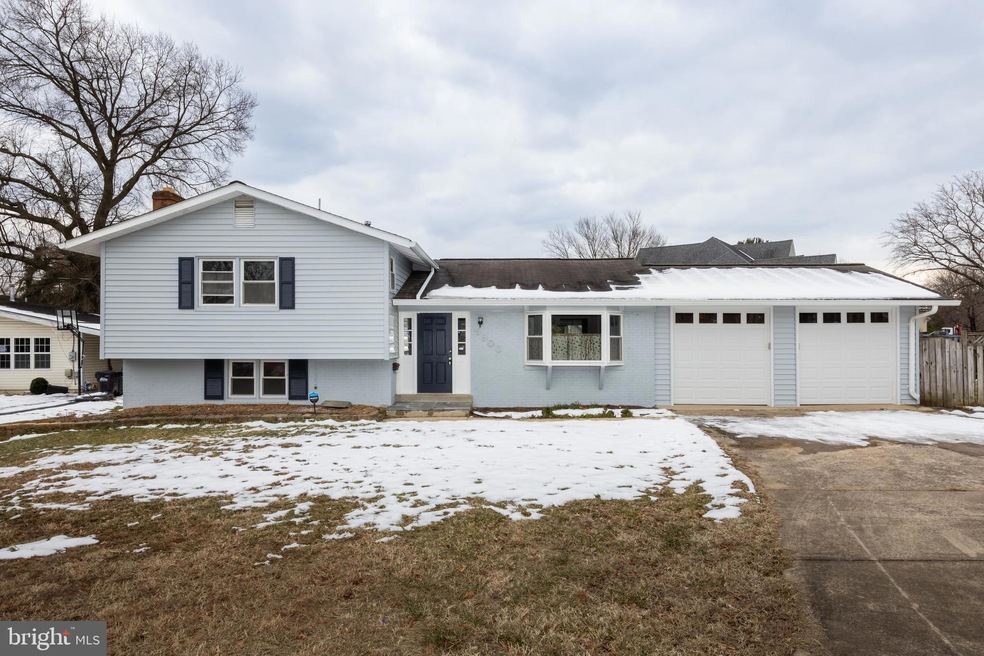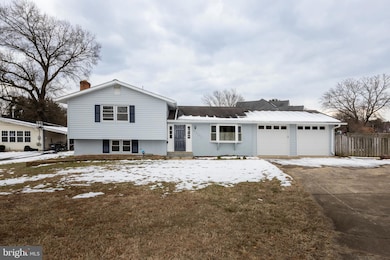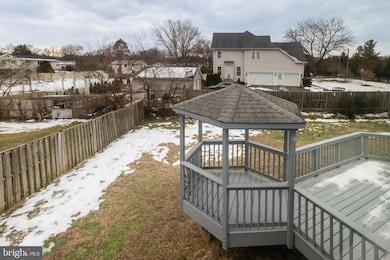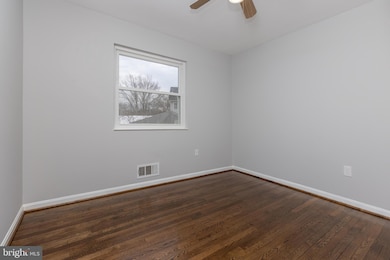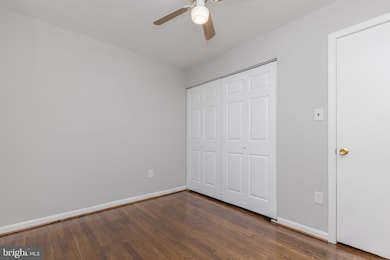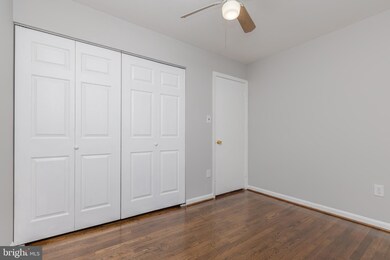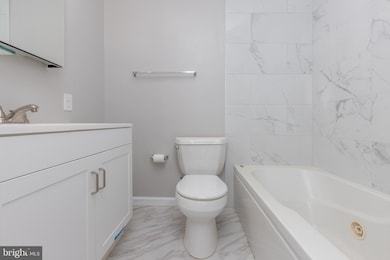
5900 Ridge View Dr Alexandria, VA 22310
Rose Hill NeighborhoodHighlights
- Open Floorplan
- Deck
- No HOA
- Clermont Elementary School Rated A
- Wood Flooring
- 5-minute walk to Clermont Park
About This Home
As of March 2025One of Travel + Leisure's "Best Cities in the U.S. 2023", Alexandria offers the charm of a small town, Old
Town's historic allure, and Del Ray's electric vibe, alongside the buzz of the Nation’s capital. With limited
inventory and high demand, securing a slice of this coveted neighborhood requires swift action. Split
Level SFH on a corner lot in a sought-after community. Newly renovated 5 bedrooms and 3.5 bath with
living area of 1902 sf. An open floor plan with modern eat-in kitchen offers new smart SS appliance,
quartz countertop, and cabinets. Living Room and dining room open with a sliding door out to a large
deck and a serene gazebo, perfect for relaxation and outdoor entertaining! A power room on the main
floor. Newly renovated primary bedroom with walk in closet and ensuite bathroom featuring new floor,
vanity and shower. Newly finished hallway bath on the upper floor. Freshly resurfaced hardwood floor on
main floor and upper floor, and new luxury vinyl plank flooring in basement. The newly finished walk-out
basement offers a spacious recreation room with a fireplace and a built-in book shelf, one full bath, one
additional bedroom, and laundry room. Fresh interior and exterior painting. Oversized 2 car garage (New
Garage doors) with exit to backyard. A large and wide driveway offers plenty of parking spaces. Spacious
Lot 0.36 acre, with fully fenced back yard. With proximity to major highways, several Metro stations & bus
routes just minutes from home, it is a commuter’s dream location.
Home Details
Home Type
- Single Family
Est. Annual Taxes
- $7,281
Year Built
- Built in 1964
Lot Details
- 0.36 Acre Lot
- Property is Fully Fenced
- Property is zoned 130
Parking
- 2 Car Attached Garage
- Oversized Parking
- Front Facing Garage
- Garage Door Opener
- Driveway
Home Design
- Split Level Home
- Brick Exterior Construction
Interior Spaces
- Property has 3 Levels
- Open Floorplan
- Ceiling Fan
- Recessed Lighting
- Brick Fireplace
- Sliding Doors
- Atrium Doors
- Family Room Off Kitchen
- Combination Dining and Living Room
- Wood Flooring
Kitchen
- Galley Kitchen
- Breakfast Area or Nook
- Gas Oven or Range
- Built-In Microwave
- ENERGY STAR Qualified Refrigerator
- ENERGY STAR Qualified Dishwasher
- Stainless Steel Appliances
- Upgraded Countertops
Bedrooms and Bathrooms
- En-Suite Bathroom
Laundry
- Front Loading Dryer
- Front Loading Washer
Finished Basement
- English Basement
- Heated Basement
- Walk-Out Basement
- Basement Fills Entire Space Under The House
- Connecting Stairway
- Rear Basement Entry
- Sump Pump
- Natural lighting in basement
Accessible Home Design
- Halls are 36 inches wide or more
- Level Entry For Accessibility
Outdoor Features
- Deck
Utilities
- Forced Air Heating and Cooling System
- High-Efficiency Water Heater
- Natural Gas Water Heater
Community Details
- No Home Owners Association
- Ridge View Estates Subdivision
Listing and Financial Details
- Tax Lot 1
- Assessor Parcel Number 0823 10G 0001
Map
Home Values in the Area
Average Home Value in this Area
Property History
| Date | Event | Price | Change | Sq Ft Price |
|---|---|---|---|---|
| 03/07/2025 03/07/25 | Sold | $760,000 | +0.1% | $393 / Sq Ft |
| 02/23/2025 02/23/25 | For Sale | $759,000 | 0.0% | $393 / Sq Ft |
| 02/12/2025 02/12/25 | Pending | -- | -- | -- |
| 02/05/2025 02/05/25 | Pending | -- | -- | -- |
| 01/25/2025 01/25/25 | For Sale | $759,000 | -- | $393 / Sq Ft |
Tax History
| Year | Tax Paid | Tax Assessment Tax Assessment Total Assessment is a certain percentage of the fair market value that is determined by local assessors to be the total taxable value of land and additions on the property. | Land | Improvement |
|---|---|---|---|---|
| 2024 | $7,281 | $628,480 | $273,000 | $355,480 |
| 2023 | $6,732 | $596,510 | $248,000 | $348,510 |
| 2022 | $6,014 | $525,890 | $233,000 | $292,890 |
| 2021 | $5,925 | $504,890 | $212,000 | $292,890 |
| 2020 | $5,531 | $467,360 | $183,000 | $284,360 |
| 2019 | $5,210 | $440,180 | $180,000 | $260,180 |
| 2018 | $5,039 | $438,180 | $178,000 | $260,180 |
| 2017 | $4,800 | $413,450 | $168,000 | $245,450 |
| 2016 | $4,649 | $401,300 | $163,000 | $238,300 |
| 2015 | $4,667 | $418,230 | $170,000 | $248,230 |
| 2014 | $4,354 | $390,990 | $159,000 | $231,990 |
Mortgage History
| Date | Status | Loan Amount | Loan Type |
|---|---|---|---|
| Open | $728,552 | FHA | |
| Closed | $728,552 | FHA | |
| Previous Owner | $160,400 | New Conventional | |
| Previous Owner | $250,000 | Credit Line Revolving | |
| Previous Owner | $195,200 | No Value Available | |
| Previous Owner | $202,980 | No Value Available |
Deed History
| Date | Type | Sale Price | Title Company |
|---|---|---|---|
| Deed | $760,000 | Cardinal Title Group | |
| Deed | $760,000 | Cardinal Title Group | |
| Special Warranty Deed | $460,000 | First American Title | |
| Deed | $244,000 | -- | |
| Deed | $199,000 | -- |
Similar Homes in Alexandria, VA
Source: Bright MLS
MLS Number: VAFX2218720
APN: 0823-10G-0001
- 5911 Chevell Ct
- 4500 Hadrian Ct
- 4019 Pine Brook Rd
- 4323 Gypsy Ct
- 4506 Dartmoor Ln
- 3899 Locust Ln
- 5712 Glenmullen Place
- 4333 Upland Dr
- 5725 Habersham Way
- 3509 Franconia Rd
- 6122 Squire Ln
- 5620 Glenwood Dr
- 5532 Halwis St
- 4807 Poplar Dr
- 5529 Janelle St
- 5810 Queens Gate Ct
- 6301 Cottonwood Dr
- 3519 Oakwood Ln
- 5722 Tremont Dr
- 6211 Paulonia Rd
