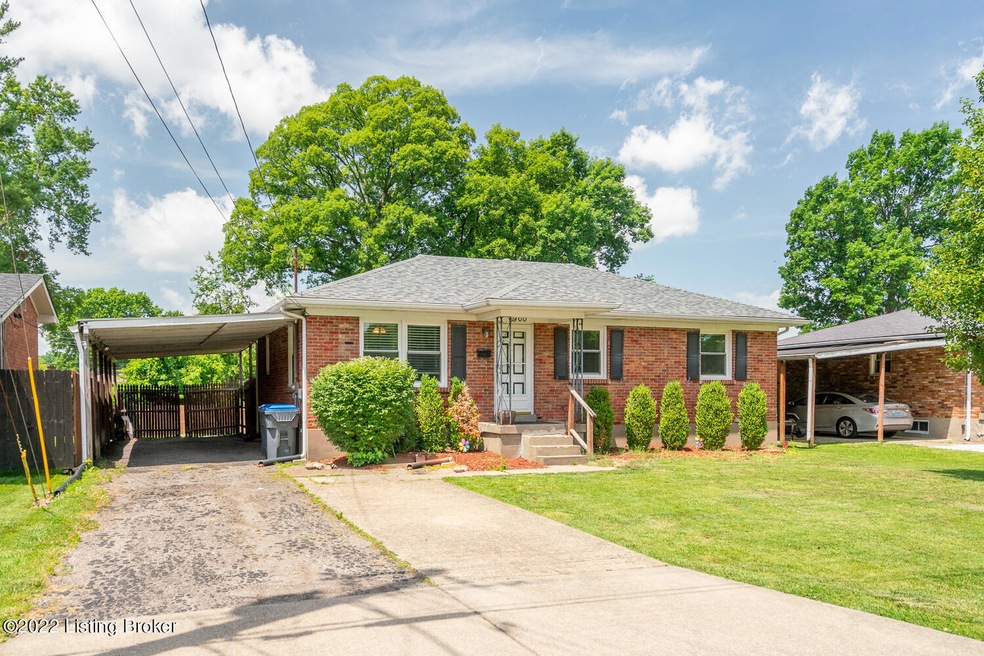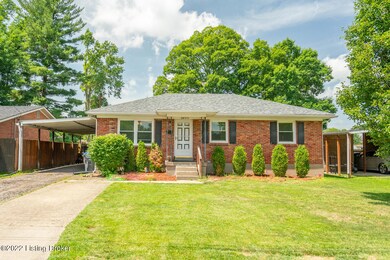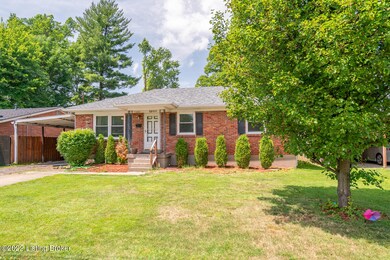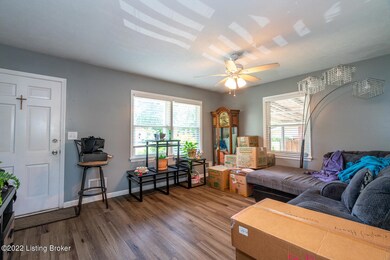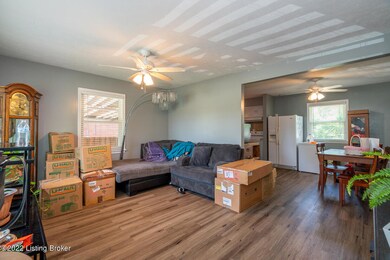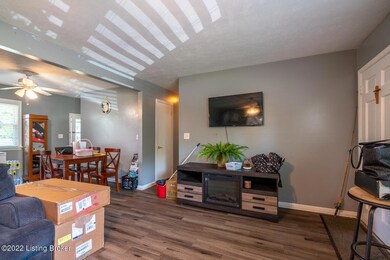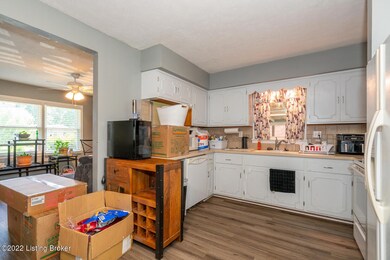
5900 Robinhood Ln Louisville, KY 40219
Newburg NeighborhoodHighlights
- No HOA
- Forced Air Heating and Cooling System
- Property is Fully Fenced
About This Home
As of August 2022Welcome home to this 3 br, 2 bath remodeled home. Owner has opened the floor plan on the main floor to bring together living, dining and kitchen areas. Basement has an added full bathroom, bar and den. Neighborhood is quiet with long term residents. Road ends in a cul de sac, so there is no through traffic. You'll see by the number of children playing basketball. Backyard is large and fully fenced; it is perfect for those with dogs, those looking to put in a pool or those who simply like to relax outdoors. With a central location, 80 percent of Louisville can be reached in less than 20 mins. This home is perfect for first time home buyers, growing families, and young professionals. Two vehicle carport will also assure that your cars are covered during Louisville's unpredictable weather. Come see why this home is the preeminent hidden gem in this neighborhood!
Home Details
Home Type
- Single Family
Est. Annual Taxes
- $2,157
Year Built
- Built in 1964
Lot Details
- Property is Fully Fenced
- Wood Fence
Parking
- 2 Carport Spaces
Home Design
- Poured Concrete
- Shingle Roof
Interior Spaces
- 1-Story Property
- Basement
Bedrooms and Bathrooms
- 3 Bedrooms
- 2 Full Bathrooms
Utilities
- Forced Air Heating and Cooling System
Community Details
- No Home Owners Association
- Sherwood Forest Subdivision
Listing and Financial Details
- Legal Lot and Block 0014 / 0910
- Assessor Parcel Number 091000140000
- Seller Concessions Offered
Map
Home Values in the Area
Average Home Value in this Area
Property History
| Date | Event | Price | Change | Sq Ft Price |
|---|---|---|---|---|
| 08/24/2022 08/24/22 | Sold | $190,000 | -5.0% | $106 / Sq Ft |
| 07/30/2022 07/30/22 | Pending | -- | -- | -- |
| 07/28/2022 07/28/22 | Price Changed | $200,000 | -2.4% | $111 / Sq Ft |
| 07/15/2022 07/15/22 | Price Changed | $205,000 | -2.4% | $114 / Sq Ft |
| 06/17/2022 06/17/22 | For Sale | $210,000 | +101.9% | $117 / Sq Ft |
| 02/28/2014 02/28/14 | Sold | $104,000 | -3.7% | $58 / Sq Ft |
| 01/16/2014 01/16/14 | Pending | -- | -- | -- |
| 10/06/2013 10/06/13 | For Sale | $108,000 | -- | $60 / Sq Ft |
Tax History
| Year | Tax Paid | Tax Assessment Tax Assessment Total Assessment is a certain percentage of the fair market value that is determined by local assessors to be the total taxable value of land and additions on the property. | Land | Improvement |
|---|---|---|---|---|
| 2024 | $2,157 | $190,000 | $15,500 | $174,500 |
| 2023 | $2,219 | $190,000 | $15,500 | $174,500 |
| 2022 | $1,699 | $145,000 | $15,500 | $129,500 |
| 2021 | $1,814 | $145,000 | $15,500 | $129,500 |
| 2020 | $1,231 | $104,620 | $20,000 | $84,620 |
| 2019 | $1,134 | $104,620 | $20,000 | $84,620 |
| 2018 | $1,120 | $104,620 | $20,000 | $84,620 |
| 2017 | $1,098 | $104,620 | $20,000 | $84,620 |
| 2013 | $1,015 | $101,500 | $19,000 | $82,500 |
Mortgage History
| Date | Status | Loan Amount | Loan Type |
|---|---|---|---|
| Open | $184,300 | New Conventional | |
| Previous Owner | $92,000 | New Conventional | |
| Previous Owner | $100,360 | FHA | |
| Previous Owner | $99,661 | FHA | |
| Previous Owner | $92,000 | Unknown |
Deed History
| Date | Type | Sale Price | Title Company |
|---|---|---|---|
| Warranty Deed | $190,000 | -- | |
| Warranty Deed | $145,000 | Triple Crown Title Llc | |
| Warranty Deed | $104,000 | None Available |
Similar Homes in Louisville, KY
Source: Metro Search (Greater Louisville Association of REALTORS®)
MLS Number: 1615259
APN: 091000140014
- 4926 Forest Park Dr
- 5603 Pine Tree Dr
- 3613 Tarragon Rd
- 3505 E Indian Trail
- 5811 Emmalee Dr
- 1447 Forest Dr
- 1457 Forest Dr
- 4004 Naomi Dr
- 5613 Jeanine Dr
- 4018 Retreat Rd
- 1314 Kremer Ave
- 4101 Fern Valley Rd
- 4208 Wooded Way
- 1343 H Cleo Ave
- 6001 Loretta St
- 1313 Cleo Ave
- 1250 Vim Dr
- 4309 Quiet Way
- 5609 Halstead Ave
- 6301 Serenity Ct
