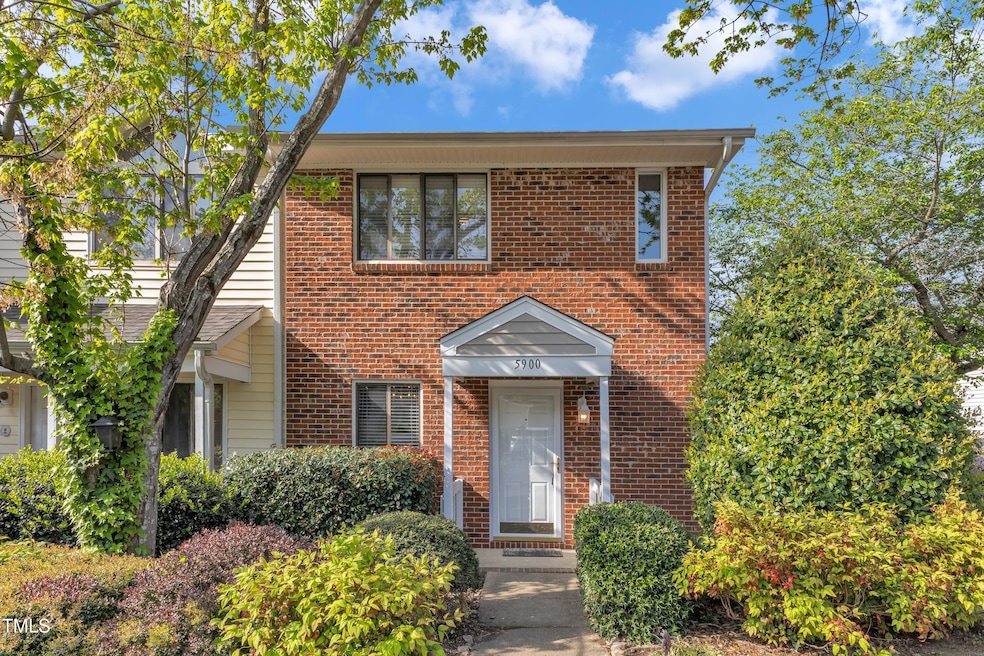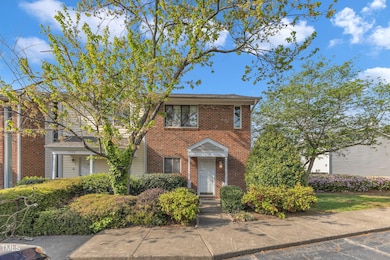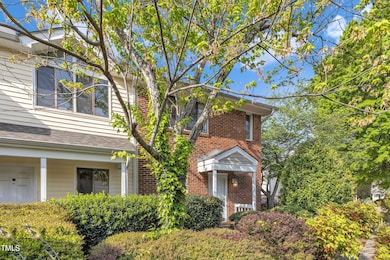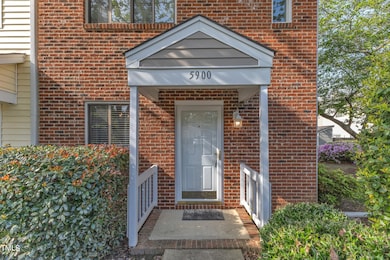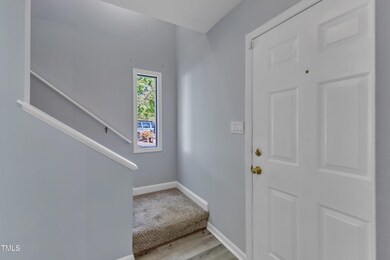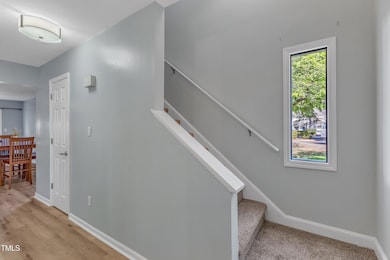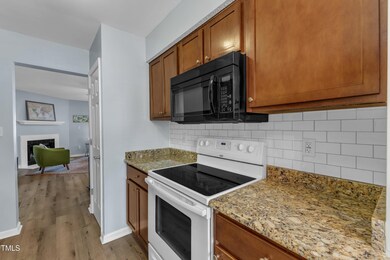
5900 Shady Grove Cir Raleigh, NC 27609
Estimated payment $1,978/month
Highlights
- Traditional Architecture
- Community Pool
- Eat-In Kitchen
- Millbrook High School Rated A-
- Breakfast Room
- Brick Veneer
About This Home
This charming end-unit townhome offers the perfect blend of comfort, style, and convenience. Featuring two bedrooms and two and a half bathrooms, the home welcomes you with durable luxury vinyl plank flooring downstairs and fresh paint throughout the home adds a crisp, clean feel. The galley kitchen is equipped with a classic subway tile backsplash, a spacious pantry, and updated light fixtures that brighten the space. A cozy corner woodburning fireplace adds warmth and character to the open living area. Upstairs, you'll find two generously sized bedrooms, each with its own private bathroom and walk-in closet, providing privacy and ample storage. Step outside into your fenced-in private courtyard, complete with a storage shed for added functionality. Located just across from the community pool and surrounded by scenic walking paths, this low-maintenance home offers a lifestyle that's both relaxed and convenient.
Townhouse Details
Home Type
- Townhome
Est. Annual Taxes
- $2,202
Year Built
- Built in 1986
Lot Details
- 1,307 Sq Ft Lot
- 1 Common Wall
HOA Fees
- $231 Monthly HOA Fees
Home Design
- Traditional Architecture
- Brick Veneer
- Block Foundation
- Shingle Roof
Interior Spaces
- 1,316 Sq Ft Home
- 2-Story Property
- Smooth Ceilings
- Wood Burning Fireplace
- Entrance Foyer
- Living Room with Fireplace
- Breakfast Room
- Dining Room
- Basement
- Crawl Space
- Laundry on upper level
Kitchen
- Eat-In Kitchen
- Electric Range
- Microwave
- Dishwasher
- Disposal
Flooring
- Carpet
- Luxury Vinyl Tile
Bedrooms and Bathrooms
- 2 Bedrooms
- Walk-In Closet
Parking
- 2 Parking Spaces
- 2 Open Parking Spaces
Outdoor Features
- Courtyard
- Outdoor Storage
Schools
- Millbrook Elementary School
- East Millbrook Middle School
- Millbrook High School
Utilities
- Central Air
- Heat Pump System
Listing and Financial Details
- Assessor Parcel Number 1716880230
Community Details
Overview
- Association fees include ground maintenance, sewer, trash, water
- Pecan Townes Homeowners Association, Phone Number (919) 741-5285
- Pecan Townes Subdivision
Recreation
- Community Pool
- Trails
Map
Home Values in the Area
Average Home Value in this Area
Tax History
| Year | Tax Paid | Tax Assessment Tax Assessment Total Assessment is a certain percentage of the fair market value that is determined by local assessors to be the total taxable value of land and additions on the property. | Land | Improvement |
|---|---|---|---|---|
| 2024 | $2,202 | $251,289 | $85,000 | $166,289 |
| 2023 | $1,746 | $158,349 | $50,000 | $108,349 |
| 2022 | $1,623 | $158,349 | $50,000 | $108,349 |
| 2021 | $1,561 | $158,349 | $50,000 | $108,349 |
| 2020 | $1,533 | $158,349 | $50,000 | $108,349 |
| 2019 | $1,383 | $117,646 | $27,000 | $90,646 |
| 2018 | $1,305 | $117,646 | $27,000 | $90,646 |
| 2017 | $1,244 | $117,646 | $27,000 | $90,646 |
| 2016 | $1,219 | $117,646 | $27,000 | $90,646 |
| 2015 | $1,161 | $110,198 | $18,000 | $92,198 |
| 2014 | $1,102 | $110,198 | $18,000 | $92,198 |
Property History
| Date | Event | Price | Change | Sq Ft Price |
|---|---|---|---|---|
| 04/16/2025 04/16/25 | For Sale | $280,000 | -- | $213 / Sq Ft |
Deed History
| Date | Type | Sale Price | Title Company |
|---|---|---|---|
| Warranty Deed | $205,000 | None Available | |
| Warranty Deed | $145,000 | None Available | |
| Warranty Deed | $100,000 | None Available | |
| Warranty Deed | $93,500 | -- |
Mortgage History
| Date | Status | Loan Amount | Loan Type |
|---|---|---|---|
| Open | $198,850 | New Conventional | |
| Previous Owner | $45,500 | Credit Line Revolving | |
| Previous Owner | $83,254 | New Conventional | |
| Previous Owner | $14,850 | Stand Alone Second | |
| Previous Owner | $79,200 | Unknown | |
| Previous Owner | $109,800 | Fannie Mae Freddie Mac | |
| Previous Owner | $90,200 | Unknown | |
| Previous Owner | $92,995 | FHA | |
| Closed | $3,500 | No Value Available |
Similar Homes in Raleigh, NC
Source: Doorify MLS
MLS Number: 10089681
APN: 1716.08-88-0230-000
- 5812 Timber Ridge Dr
- 2115 Port Royal Rd
- 2009 Mallard Ln
- 1600 Township Cir
- 6309 Johnsdale Rd
- 6309 Litchford Rd
- 5718 Sentinel Dr
- 5738 Sentinel Dr
- 5356 Cypress Ln
- 5347 Cypress Ln
- 1738 Quail Ridge Rd
- 5917 Sentinel Dr
- 6311 Johnsdale Rd
- 5816 Pointer Dr Unit 102
- 2321 Ravenhill Dr
- 1608 Doubles Ct
- 5816 Old Forge Cir
- 6512 Johnsdale Rd
- 1700 Tiffany Bay Ct Unit 303
- 1515 Edgeside Ct
