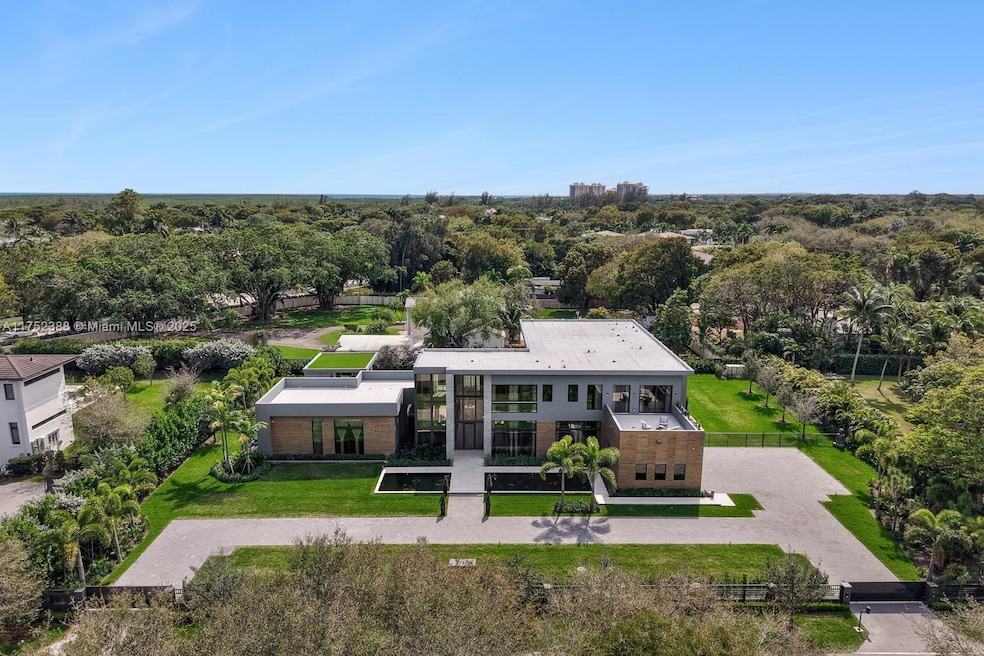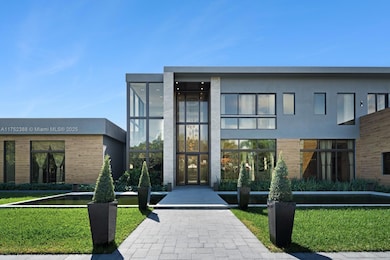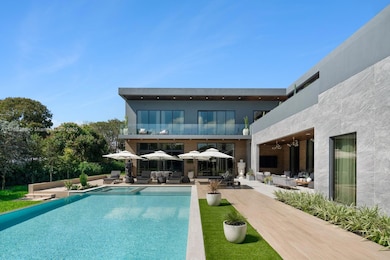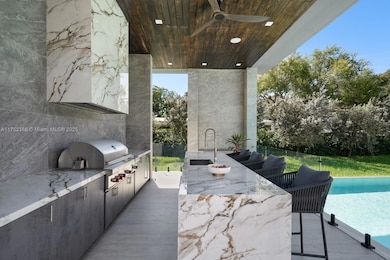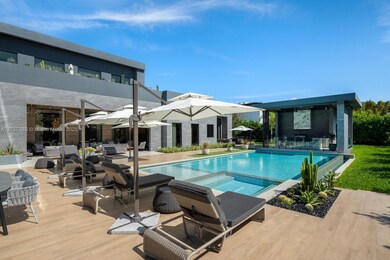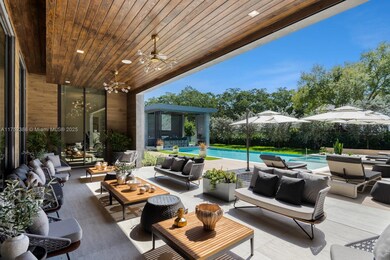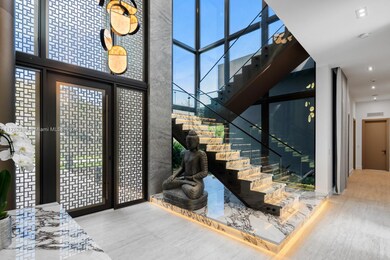
5900 SW 129th Terrace Pinecrest, FL 33156
Estimated payment $102,389/month
Highlights
- New Construction
- In Ground Pool
- Main Floor Bedroom
- Pinecrest Elementary School Rated A
- Wood Flooring
- Garden View
About This Home
This unparalleled turnkey masterpiece in the heart of Pinecrest redefines luxury living. Boasting a pristine pool, expansive backyard, and a state-of-the-art open kitchen, it’s designed for ultimate comfort and entertainment. A private gym, custom library, and an immersive movie theater elevate this home to a whole new level. Every detail exudes sophistication—move in now and experience the pinnacle of refined living.
Home Details
Home Type
- Single Family
Est. Annual Taxes
- $23,745
Year Built
- Built in 2024 | New Construction
Lot Details
- 0.88 Acre Lot
- North Facing Home
- Property is zoned 2300
Parking
- 3 Car Garage
- Circular Driveway
- Open Parking
Property Views
- Garden
- Pool
Home Design
- Concrete Roof
- Concrete Block And Stucco Construction
Interior Spaces
- 9,935 Sq Ft Home
- 2-Story Property
- Built-In Features
- Family Room
- Den
- Wood Flooring
Kitchen
- Microwave
- Dishwasher
- Cooking Island
Bedrooms and Bathrooms
- 6 Bedrooms
- Main Floor Bedroom
- Closet Cabinetry
Laundry
- Laundry in Utility Room
- Dryer
Outdoor Features
- In Ground Pool
- Outdoor Grill
Utilities
- Central Heating and Cooling System
- Well
- Septic Tank
Community Details
- No Home Owners Association
- Rockdale Estates Subdivision
Listing and Financial Details
- Assessor Parcel Number 20-50-13-043-0010
Map
Home Values in the Area
Average Home Value in this Area
Tax History
| Year | Tax Paid | Tax Assessment Tax Assessment Total Assessment is a certain percentage of the fair market value that is determined by local assessors to be the total taxable value of land and additions on the property. | Land | Improvement |
|---|---|---|---|---|
| 2024 | $20,687 | $1,108,543 | -- | -- |
| 2023 | $20,687 | $1,007,767 | $0 | $0 |
| 2022 | $16,364 | $916,152 | $916,152 | $0 |
| 2021 | $11,819 | $587,037 | $0 | $0 |
Property History
| Date | Event | Price | Change | Sq Ft Price |
|---|---|---|---|---|
| 03/25/2025 03/25/25 | For Rent | $67,000 | 0.0% | -- |
| 03/05/2025 03/05/25 | For Sale | $17,990,000 | -- | $1,811 / Sq Ft |
Similar Homes in the area
Source: MIAMI REALTORS® MLS
MLS Number: A11752388
APN: 20-5013-043-0010
- 13000 Old Cutler Rd
- 5845 SW 130th Terrace
- 5935 Moss Ranch Rd
- 6000 Chapman Field Dr
- 6065 SW 133rd St
- 13271 SW 57th Ct
- 5901 Rolling Road Dr
- 12500 Vista Ln
- 6175 SW 128th St
- 6190 SW 128th St
- 12755 Red Rd
- 13453 SW 58th Ave
- 1460 Tagus Ave
- 5981 SW 136th St
- 6200 SW 126th St
- 1422 Coruna Ave
- 12211 Pine Needle Ln
- 6290 SW 130th Terrace
- 12930 Deva St
- 6220 Rolling Road Dr
