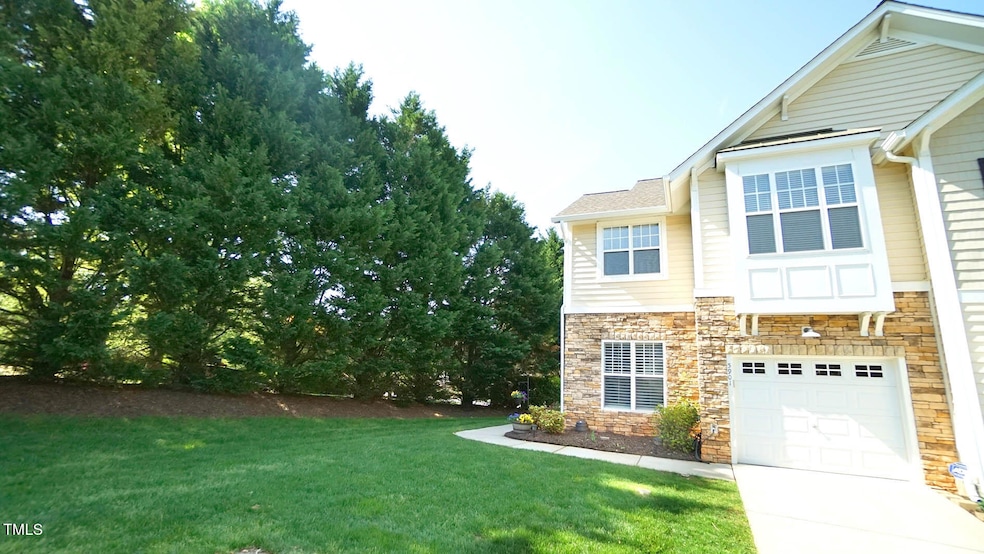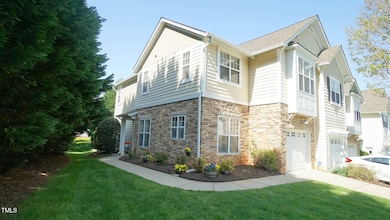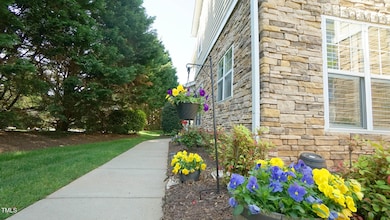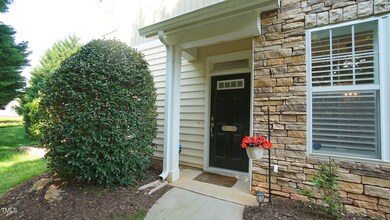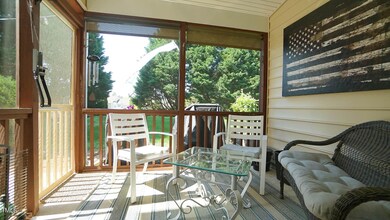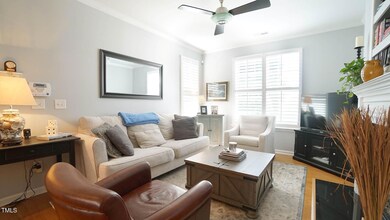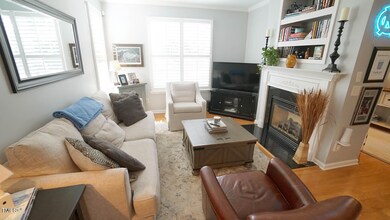
5901 Chivalry Ct Raleigh, NC 27612
Estimated payment $2,674/month
Highlights
- Popular Property
- Fitness Center
- Clubhouse
- Oberlin Middle School Rated A-
- Open Floorplan
- Transitional Architecture
About This Home
Sparkling Clean & Tastefully Decorated. End Unit TH allows Abundant Natural Sunlight to soak the Open Flr Plan. Screened Porch & Grilling Patio overlook Priv Bckyrd. Fam Rm has Gas Log FP + Built-in Bkshlves. 1st Fl is Enhanced w/Plantation Shutters. Kit has Granite Countertops, 42'' Cabs, SS Appliances, Gas Range, Pantry, Eat-at Breakfast Bar. 9' Ceilings & Hrdwd Flrs on 1st Flr. Wonderful Additional Rm on 1st Fl could be Office, Work-out or Reading Rm - Your choice. Primary Suite has a Trey Ceiling, Walk-in Closet + an Oversized Champaign Prim Bath with Dble, Mirrored Vanity, Soaking Tub & Sep Shower. Spacious 2nd Flr Laundry Rm complete with Cabinets. Neighborhood Pool, Clubhouse, Fitness Center. Don't Miss Your Chance to Live in this Vibrant Community convenient to the Best Raleigh has to Offer - Shopping, Restaurants, Medical Care, Everyday Conveniences + Access to Major Roads and Airport.
Townhouse Details
Home Type
- Townhome
Est. Annual Taxes
- $3,246
Year Built
- Built in 2007
Lot Details
- 2,614 Sq Ft Lot
- Property fronts a private road
- End Unit
- Cul-De-Sac
- Private Entrance
- Private Yard
HOA Fees
- $170 Monthly HOA Fees
Parking
- 1 Car Attached Garage
- Inside Entrance
- Front Facing Garage
- Garage Door Opener
- Private Driveway
- 1 Open Parking Space
Home Design
- Transitional Architecture
- Brick or Stone Mason
- Slab Foundation
- Shingle Roof
- Vinyl Siding
- Stone
Interior Spaces
- 1,841 Sq Ft Home
- 2-Story Property
- Open Floorplan
- Bookcases
- Tray Ceiling
- Smooth Ceilings
- Ceiling Fan
- Gas Log Fireplace
- Plantation Shutters
- Entrance Foyer
- Family Room with Fireplace
- Living Room
- Dining Room
- Screened Porch
- Pull Down Stairs to Attic
Kitchen
- Breakfast Bar
- Gas Range
- Microwave
- Ice Maker
- Dishwasher
- Stainless Steel Appliances
- Granite Countertops
- Disposal
Flooring
- Wood
- Carpet
- Tile
Bedrooms and Bathrooms
- 3 Bedrooms
- Walk-In Closet
- Separate Shower in Primary Bathroom
- Soaking Tub
- Walk-in Shower
Laundry
- Laundry Room
- Laundry on upper level
Outdoor Features
- Patio
- Rain Gutters
Schools
- York Elementary School
- Oberlin Middle School
- Broughton High School
Utilities
- Forced Air Heating and Cooling System
- Heating System Uses Natural Gas
- Natural Gas Connected
- Gas Water Heater
- Cable TV Available
Listing and Financial Details
- Assessor Parcel Number 0786384112
Community Details
Overview
- Association fees include ground maintenance, maintenance structure, road maintenance
- Elite Management Professionals Association, Phone Number (919) 233-7660
- Glenwood North Townhomes Subdivision
Amenities
- Clubhouse
Recreation
- Fitness Center
- Community Pool
Map
Home Values in the Area
Average Home Value in this Area
Tax History
| Year | Tax Paid | Tax Assessment Tax Assessment Total Assessment is a certain percentage of the fair market value that is determined by local assessors to be the total taxable value of land and additions on the property. | Land | Improvement |
|---|---|---|---|---|
| 2024 | $3,246 | $371,446 | $100,000 | $271,446 |
| 2023 | $2,845 | $259,160 | $50,000 | $209,160 |
| 2022 | $2,644 | $259,160 | $50,000 | $209,160 |
| 2021 | $2,542 | $259,160 | $50,000 | $209,160 |
| 2020 | $2,496 | $259,160 | $50,000 | $209,160 |
| 2019 | $2,305 | $197,198 | $30,000 | $167,198 |
| 2018 | $2,175 | $197,198 | $30,000 | $167,198 |
| 2017 | $2,071 | $197,198 | $30,000 | $167,198 |
| 2016 | $2,029 | $197,198 | $30,000 | $167,198 |
| 2015 | $2,175 | $208,132 | $40,000 | $168,132 |
| 2014 | -- | $208,132 | $40,000 | $168,132 |
Property History
| Date | Event | Price | Change | Sq Ft Price |
|---|---|---|---|---|
| 04/25/2025 04/25/25 | For Sale | $400,000 | -- | $217 / Sq Ft |
Deed History
| Date | Type | Sale Price | Title Company |
|---|---|---|---|
| Warranty Deed | $250,500 | None Available | |
| Warranty Deed | $235,000 | None Available | |
| Warranty Deed | $212,000 | None Available | |
| Warranty Deed | $248,500 | Sterling Title Company |
Mortgage History
| Date | Status | Loan Amount | Loan Type |
|---|---|---|---|
| Open | $226,000 | New Conventional | |
| Closed | $229,000 | New Conventional | |
| Closed | $234,650 | New Conventional | |
| Previous Owner | $190,800 | New Conventional | |
| Previous Owner | $184,000 | New Conventional | |
| Previous Owner | $198,436 | Unknown |
Similar Homes in the area
Source: Doorify MLS
MLS Number: 10090898
APN: 0786.06-38-4112-000
- 4924 Amber Clay Ln
- 5906 Black Marble Ct
- 5902 Black Marble Ct
- 5117 Singing Wind Dr
- 5033 Amber Clay Ln
- 5815 Cameo Glass Way
- 5053 Amber Clay Ln
- 5927 Hourglass Ct
- 5702 Cameo Glass Way
- 5026 Celtic Ct
- 5734 Corbon Crest Ln
- 5710 Corbon Crest Ln
- 4709 Delta Lake Dr
- 5551 Vista View Ct
- 5507 Vista View Ct
- 5505 Crabtree Park Ct
- 5421 Vista View Ct
- 5430 Crabtree Park Ct
- 5620 Hamstead Crossing
- 8009 Tobin Place
