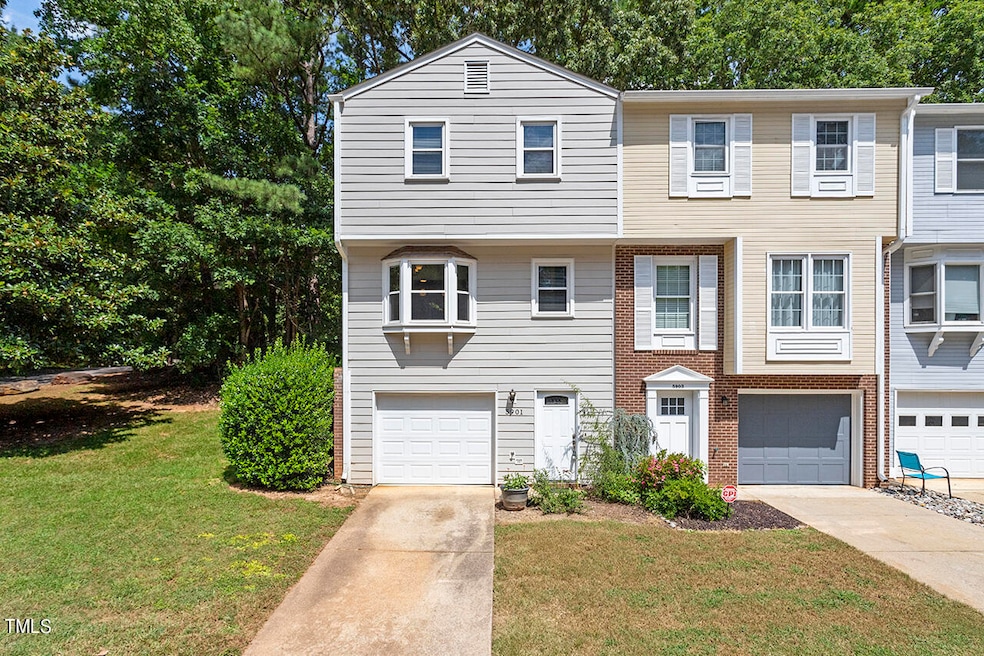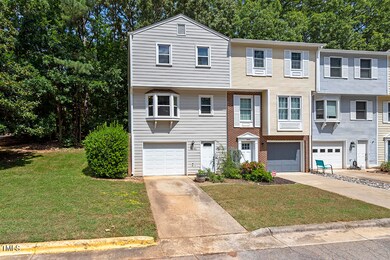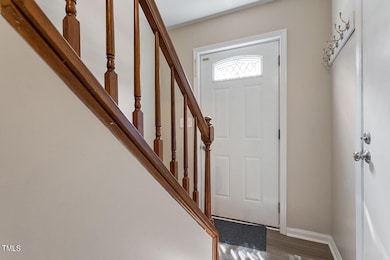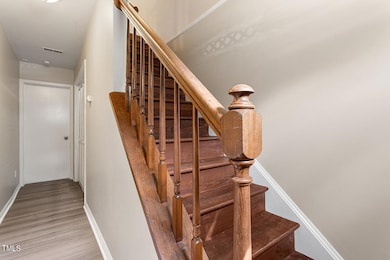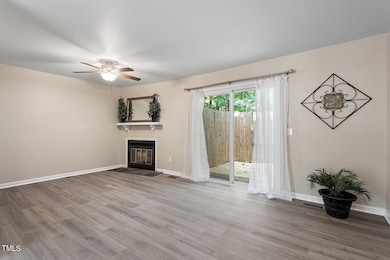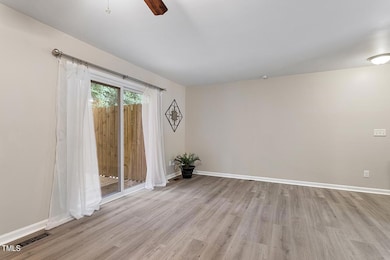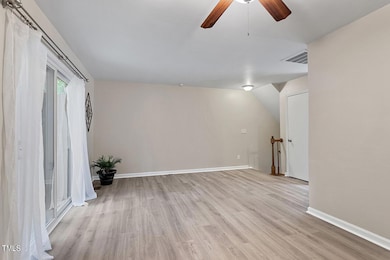
5901 Dixon Dr Raleigh, NC 27609
North Hills NeighborhoodHighlights
- Deck
- End Unit
- Front Porch
- Transitional Architecture
- Community Pool
- 1 Car Attached Garage
About This Home
As of October 2024This is it!! In the ever popular Midtown area of Raleigh, this wonderfully renovated and ready to move in end-unit home offers a sought after one-car garage, driveway and assigned parking space. So many incredible updates from 2019 - 2024 ... Renovated kitchen with new cabinetry, special storage features, appliances, tile backsplash and lighting; Baths with new fixtures, vanities, hardware and lighting; New waterproof Mohawk laminate flooring on all three levels; New insulated windows and sliding doors; Updated lighting, fresh interior paint throughout; and a new roof. New fiber cement siding in 2017. Spacious primary bedroom suite is highlighted by a walk-in closet, lots of natural light and private bath. A deck on the main level extends from the family room, presenting a peaceful retreat or perfect entertaining spot. The wooded backdrop, filled with magnolias and hardwood trees, plus a high walled deck with a door, offer ultimate privacy. The garage has shelves and built in cabinets that create space for added storage or a work area. Walk to the community pool to relax or have a refreshing swim on a hot day. As they say in real estate ... it's all about Location, Location, Location! It's just minutes away to North Hills, Shelley Lake, walking trails, shopping, restaurants, theaters, major roads and more. A must see ... so come check it out!
Last Agent to Sell the Property
Karen smith
HomeSmart Expert Realty License #216998

Townhouse Details
Home Type
- Townhome
Est. Annual Taxes
- $2,218
Year Built
- Built in 1984
Lot Details
- 1,307 Sq Ft Lot
- End Unit
HOA Fees
- $305 Monthly HOA Fees
Parking
- 1 Car Attached Garage
- Inside Entrance
- Garage Door Opener
- Private Driveway
- Additional Parking
- Open Parking
- Parking Lot
- Assigned Parking
Home Design
- Transitional Architecture
- Traditional Architecture
- Slab Foundation
- Batts Insulation
- Shingle Roof
Interior Spaces
- 1,343 Sq Ft Home
- 3-Story Property
- Smooth Ceilings
- Ceiling Fan
- Wood Burning Fireplace
- Double Pane Windows
- Insulated Windows
- Blinds
- Bay Window
- Entrance Foyer
- Family Room with Fireplace
- Combination Kitchen and Dining Room
- Storage
- Utility Room
Kitchen
- Electric Range
- Microwave
- Dishwasher
- Disposal
Flooring
- Laminate
- Tile
Bedrooms and Bathrooms
- 3 Bedrooms
- Walk-In Closet
- Bathtub with Shower
- Walk-in Shower
Laundry
- Laundry in Hall
- Laundry on lower level
- Washer and Dryer
Basement
- Heated Basement
- Interior and Exterior Basement Entry
- Basement Storage
Home Security
Outdoor Features
- Deck
- Front Porch
Schools
- Lynn Road Elementary School
- Carroll Middle School
- Sanderson High School
Utilities
- Central Heating and Cooling System
- Heat Pump System
- Electric Water Heater
- High Speed Internet
Listing and Financial Details
- Home warranty included in the sale of the property
- Assessor Parcel Number 0134529
Community Details
Overview
- Association fees include ground maintenance, maintenance structure, sewer, storm water maintenance, trash, water
- Community Association Mangement Association, Phone Number (919) 741-5285
- Northclift Subdivision
Recreation
- Community Pool
Security
- Carbon Monoxide Detectors
- Fire and Smoke Detector
Map
Home Values in the Area
Average Home Value in this Area
Property History
| Date | Event | Price | Change | Sq Ft Price |
|---|---|---|---|---|
| 10/21/2024 10/21/24 | Sold | $280,000 | -1.8% | $208 / Sq Ft |
| 09/23/2024 09/23/24 | Pending | -- | -- | -- |
| 09/11/2024 09/11/24 | Price Changed | $285,000 | -2.1% | $212 / Sq Ft |
| 08/26/2024 08/26/24 | For Sale | $291,000 | -- | $217 / Sq Ft |
Tax History
| Year | Tax Paid | Tax Assessment Tax Assessment Total Assessment is a certain percentage of the fair market value that is determined by local assessors to be the total taxable value of land and additions on the property. | Land | Improvement |
|---|---|---|---|---|
| 2024 | $2,218 | $253,068 | $90,000 | $163,068 |
| 2023 | $1,851 | $167,977 | $43,000 | $124,977 |
| 2022 | $1,721 | $167,977 | $43,000 | $124,977 |
| 2021 | $1,654 | $167,977 | $43,000 | $124,977 |
| 2020 | $1,625 | $167,977 | $43,000 | $124,977 |
| 2019 | $1,330 | $113,060 | $20,000 | $93,060 |
| 2018 | $1,255 | $113,060 | $20,000 | $93,060 |
| 2017 | $1,196 | $113,060 | $20,000 | $93,060 |
| 2016 | $1,172 | $113,060 | $20,000 | $93,060 |
| 2015 | -- | $108,830 | $20,000 | $88,830 |
| 2014 | -- | $108,830 | $20,000 | $88,830 |
Mortgage History
| Date | Status | Loan Amount | Loan Type |
|---|---|---|---|
| Open | $224,000 | New Conventional | |
| Previous Owner | $78,320 | New Conventional | |
| Previous Owner | $92,550 | VA | |
| Previous Owner | $110,047 | VA | |
| Previous Owner | $106,998 | VA | |
| Previous Owner | $70,100 | Unknown |
Deed History
| Date | Type | Sale Price | Title Company |
|---|---|---|---|
| Warranty Deed | $280,000 | Longleaf Title Insurance | |
| Interfamily Deed Transfer | -- | Attorney | |
| Warranty Deed | $98,000 | Attorney | |
| Interfamily Deed Transfer | -- | None Available | |
| Warranty Deed | $105,000 | -- |
Similar Homes in Raleigh, NC
Source: Doorify MLS
MLS Number: 10049126
APN: 1706.06-38-7487-000
- 5935 Dixon Dr
- 5712 Wintergreen Dr
- 5629 Johnson Woods Ct
- 5920 N Hills Dr
- 812 Northclift Dr
- 6404 Dixon Dr
- 1375 Garden Crest Cir
- 800 Mill Greens Ct
- 5307 Dixon Dr
- 5305 Dixon Dr
- 6105 Bellow St
- 1005 Collins Dr Unit I3
- 5815 Windham Dr
- 5819 Windham Dr
- 1120 Shetland Ct
- 6221 Tributary Dr
- 6225 Tributary Dr
- 865 Wimbleton Dr
- 861 Wimbleton Dr
- 6413 English Oaks Dr
