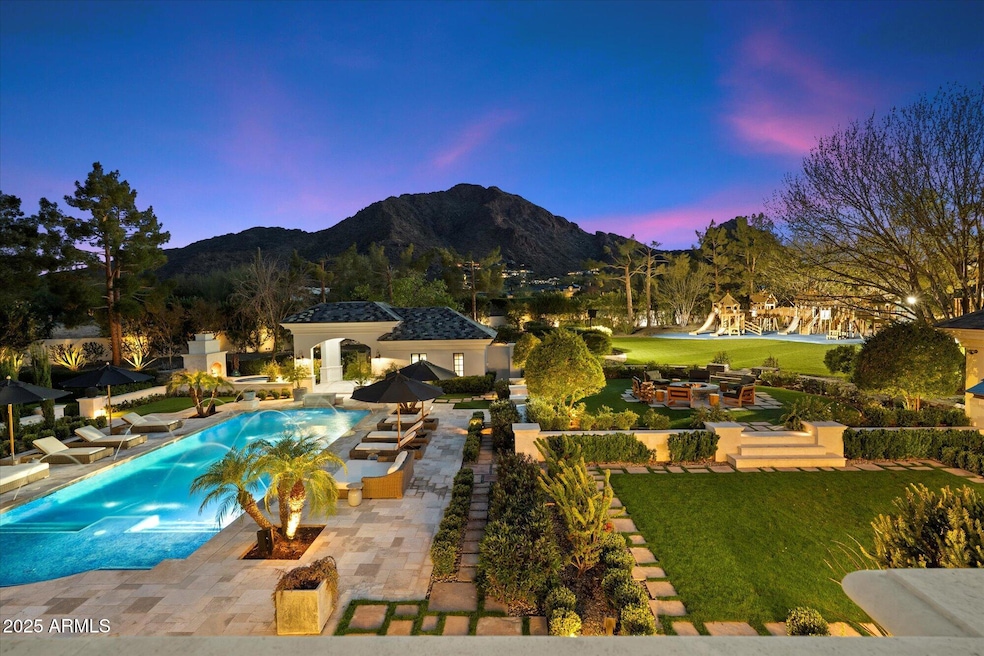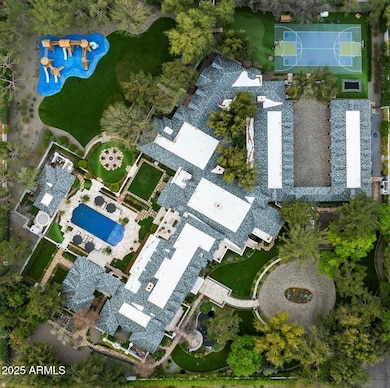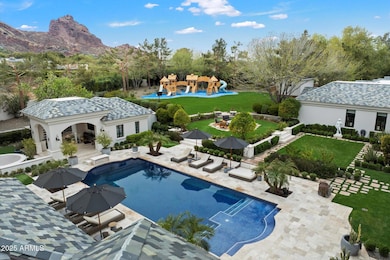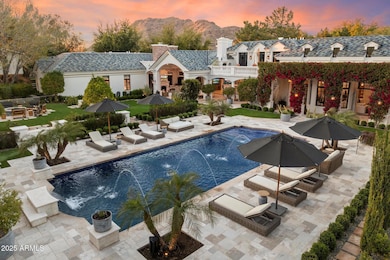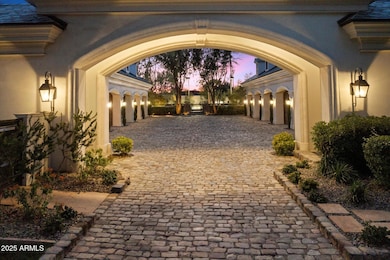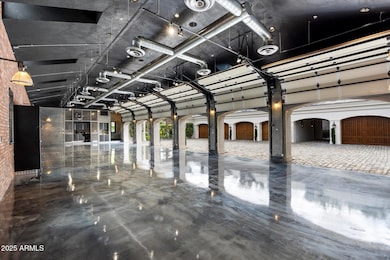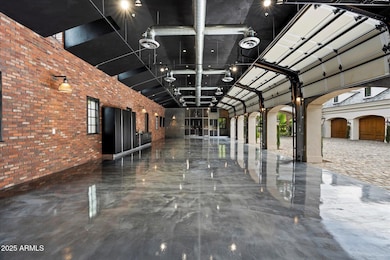5901 E Edward Ln Paradise Valley, AZ 85253
Paradise Valley NeighborhoodEstimated payment $143,341/month
Highlights
- Hot Property
- Guest House
- Heated Lap Pool
- Kiva Elementary School Rated A
- Tennis Courts
- Gated Parking
About This Home
Newly Completed, 2.5 acre custom built gated estate with expansive Mountain Views in one of the most expensive neighborhoods in the state of Arizona. This stately estate, Constructed with Block, Steel, and wood - exudes quality built - inside and out. 2.5 ACRE ESTATE: 7 Bedrooms + 13 BathroomsMAIN HOUSE: 5 Bedrooms + 10 Bathrooms + 2 Offices GUEST HOUSE: 2 Bedrooms + 2 BathroomsPOOL HOUSE: 1 Changing Room + 1 BathroomFeaturing world-class amenities: 11-Car Motor Court | Show Garage | Tennis Court | Basketball Court | Wellness Center | Gym | Steam Room | Sauna | Golf | Trampoline | Tree House | Playground | Athletic Field | Gardens | Mosaic Tile Pool | Hot Tub | Wine Cellar | Bar | 4 Kitchens | Media Room | Game Room | Mature Landscaping | Security | Privacy | & more
Home Details
Home Type
- Single Family
Est. Annual Taxes
- $53,106
Year Built
- Built in 2007
Lot Details
- 2.54 Acre Lot
- Cul-De-Sac
- Wrought Iron Fence
- Block Wall Fence
- Artificial Turf
- Misting System
- Front and Back Yard Sprinklers
- Sprinklers on Timer
- Private Yard
- Grass Covered Lot
Parking
- 11 Car Garage
- 20 Open Parking Spaces
- Electric Vehicle Home Charger
- Garage ceiling height seven feet or more
- Heated Garage
- Gated Parking
Home Design
- Block Exterior
- Stone Exterior Construction
- Stucco
Interior Spaces
- 15,374 Sq Ft Home
- 1-Story Property
- Wet Bar
- Central Vacuum
- Vaulted Ceiling
- Ceiling Fan
- Gas Fireplace
- Double Pane Windows
- ENERGY STAR Qualified Windows with Low Emissivity
- Tinted Windows
- Roller Shields
- Wood Frame Window
- Family Room with Fireplace
- 3 Fireplaces
- Living Room with Fireplace
- Mountain Views
Kitchen
- Eat-In Kitchen
- Breakfast Bar
- Gas Cooktop
- Built-In Microwave
- ENERGY STAR Qualified Appliances
- Kitchen Island
Flooring
- Wood
- Stone
- Tile
Bedrooms and Bathrooms
- 7 Bedrooms
- Fireplace in Primary Bedroom
- Two Primary Bathrooms
- Primary Bathroom is a Full Bathroom
- 13 Bathrooms
- Dual Vanity Sinks in Primary Bathroom
- Bidet
- Hydromassage or Jetted Bathtub
- Bathtub With Separate Shower Stall
Home Security
- Security System Owned
- Smart Home
Pool
- Heated Lap Pool
- Heated Spa
- Diving Board
Outdoor Features
- Tennis Courts
- Balcony
- Outdoor Fireplace
- Fire Pit
- Outdoor Storage
- Built-In Barbecue
- Playground
Additional Homes
- Guest House
Schools
- Kiva Elementary School
- Mohave Middle School
- Saguaro High School
Utilities
- Cooling Available
- Zoned Heating
- Heating System Uses Natural Gas
- High Speed Internet
Listing and Financial Details
- Tax Lot 4
- Assessor Parcel Number 169-42-004
Community Details
Overview
- No Home Owners Association
- Association fees include no fees
- Built by Mountain Shadows Custom Homes
- Tilyou Ranchito Lot 7 14 Subdivision
Recreation
- Sport Court
Map
Home Values in the Area
Average Home Value in this Area
Tax History
| Year | Tax Paid | Tax Assessment Tax Assessment Total Assessment is a certain percentage of the fair market value that is determined by local assessors to be the total taxable value of land and additions on the property. | Land | Improvement |
|---|---|---|---|---|
| 2025 | $53,857 | $926,341 | -- | -- |
| 2024 | $53,106 | $882,230 | -- | -- |
| 2023 | $53,106 | $1,017,200 | $203,440 | $813,760 |
| 2022 | $50,918 | $819,650 | $163,930 | $655,720 |
| 2021 | $54,166 | $776,450 | $155,290 | $621,160 |
| 2020 | $53,816 | $762,520 | $152,500 | $610,020 |
| 2019 | $51,936 | $691,250 | $138,250 | $553,000 |
| 2018 | $53,525 | $704,400 | $140,880 | $563,520 |
| 2017 | $51,861 | $706,810 | $141,360 | $565,450 |
| 2016 | $50,764 | $644,610 | $128,920 | $515,690 |
| 2015 | $50,102 | $638,700 | $127,740 | $510,960 |
Property History
| Date | Event | Price | Change | Sq Ft Price |
|---|---|---|---|---|
| 04/23/2025 04/23/25 | Price Changed | $24,888,888 | -3.9% | $1,619 / Sq Ft |
| 04/01/2025 04/01/25 | For Sale | $25,888,888 | +23.4% | $1,684 / Sq Ft |
| 08/28/2024 08/28/24 | Sold | $20,975,000 | +4.9% | $1,434 / Sq Ft |
| 08/20/2024 08/20/24 | Pending | -- | -- | -- |
| 08/20/2024 08/20/24 | For Sale | $20,000,000 | +56.9% | $1,368 / Sq Ft |
| 01/20/2017 01/20/17 | Sold | $12,750,000 | -5.6% | $901 / Sq Ft |
| 12/15/2016 12/15/16 | Pending | -- | -- | -- |
| 11/08/2016 11/08/16 | For Sale | $13,500,000 | -- | $954 / Sq Ft |
Deed History
| Date | Type | Sale Price | Title Company |
|---|---|---|---|
| Warranty Deed | -- | -- | |
| Warranty Deed | $20,975,000 | Premier Title Agency | |
| Warranty Deed | -- | Wfg National Title Ins Co | |
| Warranty Deed | -- | None Available | |
| Warranty Deed | $12,750,000 | Stewart Title Arizona Agency | |
| Warranty Deed | -- | None Available | |
| Warranty Deed | $2,125,000 | Transnation Title Ins Co |
Mortgage History
| Date | Status | Loan Amount | Loan Type |
|---|---|---|---|
| Closed | $8,000,000 | Construction | |
| Previous Owner | $5,934,000 | New Conventional | |
| Previous Owner | $6,000,000 | Credit Line Revolving | |
| Previous Owner | $6,000,000 | New Conventional | |
| Previous Owner | $7,000,000 | New Conventional | |
| Previous Owner | $5,000,000 | Unknown | |
| Previous Owner | $4,500,000 | Construction | |
| Previous Owner | $1,700,000 | New Conventional |
Source: Arizona Regional Multiple Listing Service (ARMLS)
MLS Number: 6843189
APN: 169-42-004
- 6240 N 59th Place
- 6161 N 59th Place
- 5635 E Lincoln Dr Unit 26
- 5728 E Village Dr
- 5702 E Lincoln Dr Unit 1
- 6296 N Lost Dutchman Dr
- 5842 E Redwing Rd
- 5527 E Arroyo Verde Dr
- 5541 E Stella Ln
- 5533 E Stella Ln
- 6116 N Las Brisas Dr
- 5567 E McDonald Dr
- 5455 E Lincoln Dr Unit 3008
- 5455 E Lincoln Dr Unit 2009
- 5455 E Lincoln Dr Unit 1001
- 5525 E Lincoln Dr Unit 124
- 5719 E Starlight Way
- 6600 N Cardinal Dr
- 6301 E Huntress Dr
- 5434 E Lincoln Dr Unit 58
