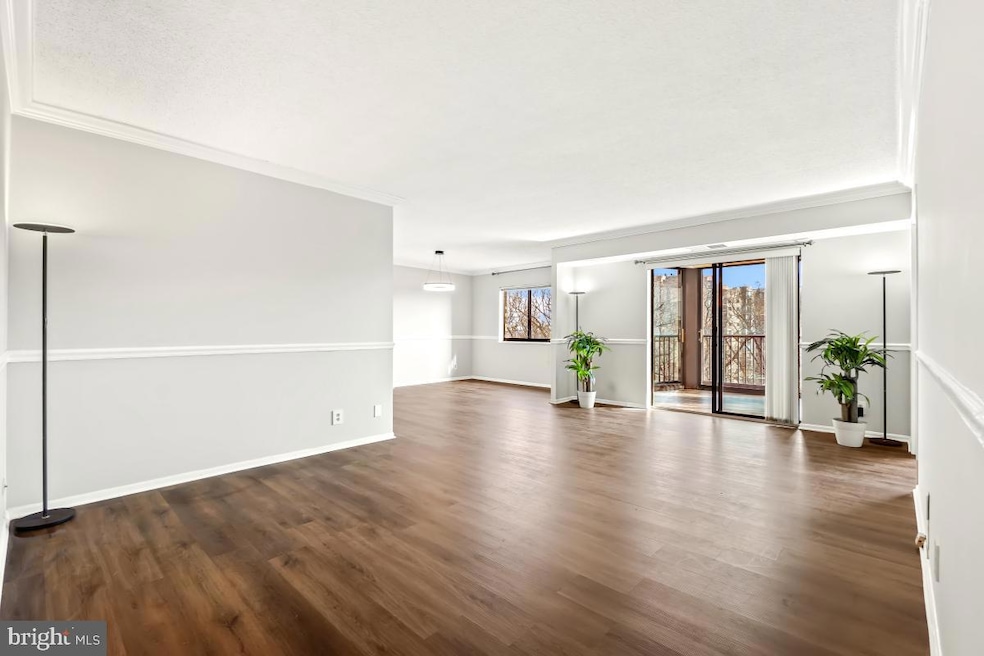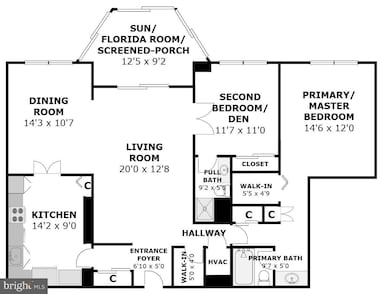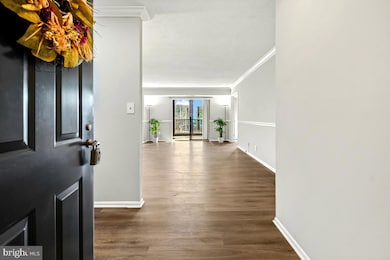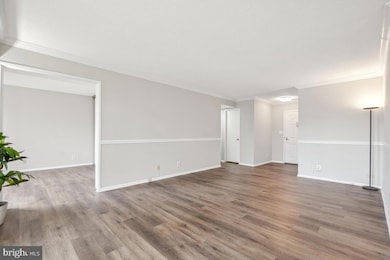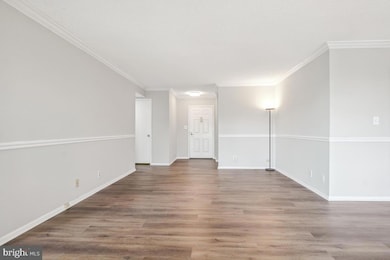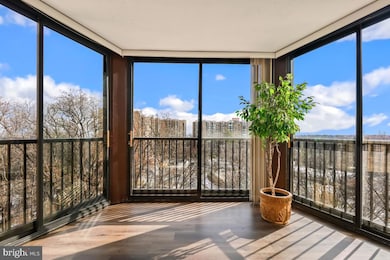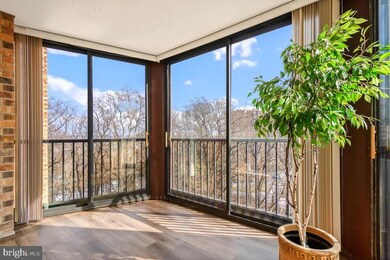
5901 Mount Eagle Dr Unit 716 Alexandria, VA 22303
Huntington NeighborhoodEstimated payment $3,903/month
Highlights
- Bowling Alley
- Bar or Lounge
- Transportation Service
- Twain Middle School Rated A-
- Fitness Center
- Panoramic View
About This Home
ACTIVE/UNDER CONTRACT - ACCEPTING BACKUP CONTRACTS. ***** MOTIVATED SELLER HAS PRICED TO SELL! ***** WELCOME HOME TO 5901 MOUNT EAGLE DRIVE, UNIT #716 at MONTEBELLO, -- the area's premier "AWARD-WINNING" luxury condominium! ***** One of Montebello's most desirable floor plans. ***** One of only two, •2-BEDROOMS/2-FULL BATHS floor plans where each bedroom has its own full bath! Overlooks valley-like wooded setting and swimming pool. PLUS, partial water views of the Potomac, autumn/winter views of the Alexandria City Skyline, w/nighttime views being especially spectacular! •UPDATES & IMPROVEMENTS: Features updated eat-in-kitchen, brand-new upgraded flooring throughout, upgraded lighting, crown and chair-rail molding, freshly painted and more. •ENTRY FOYER: Beautiful floors greet you. Very open featuring large, double coat closet. •LIVING ROOM: Extra spacious w/plenty of wall space for optimal placement of sofa and entertainment center, PLUS direct access to the sun/Florida room/screened porch. •SUN/FLORIDA ROOM/SCREENED PORCH: This is ADDITIONAL SQUARE FOOTAGE/LIVING SPACE. Perfect for pets and plants w/ideal morning and afternoon southeast sun exposure. •DINING ROOM: Extra-large, easily accommodating table for 6 or more, and wall space for buffet and/or china cabinet. •EAT-IN-KITCHEN: Features upgraded wood cabinetry, granite countertops, brand-new stainless-steel appliances, w/very practical and functional layout, w/plenty of workspace, cabinets, countertops, pantry, and space for table making this a true eat-in-kitchen. •PRIMARY/MASTER BEDROOM AND FULL BATH: Generous size room w/plenty of wall-space for optimal placement for king-size bed, furniture, and sitting area. More than ample closet space, including large walk-in closet, second closet, and linen closet. Features mirrored dressing area, upgraded vanity w/granite counter-tops, upgraded lighting, plus full bath with combination bathtub/shower and upgraded flooring. •BEDROOM #2 WITH FULL BATH #2: Ideal for guests or home office, den/study or TV room. Features full bath w/walk-in shower, upgraded vanity w/granite countertops, and upgraded lighting and flooring. •LAUNDRY: Washer/dryer in unit. Plus, the building offers extra-large commercial washer/dryer for over-sized items. •HVAC AND UTILITIES: Carrier brand, w/HVAC semi-annual inspection included in condo fee. Hot/cold water also included, electric billed separate w/Dominion Energy, and Verizon FIOS and Cox for internet, TV, and landline phone. •EXTRA-STORAGE: Large walk-in storage closet off bedroom hallway. PLUS, more storage in Building 5901, Level B1, Storage Room 11. •PARKING: ***** GARAGE PARKING SPACE CONVEYS - A $35,000 ADDED VALUE! ***** (NOT all homes at Montebello offer garage parking.) Building 5901, Level B1, parking space #115. Plus, additional unassigned parking in parking lot. •METRO: Free shuttle included in condo fee, or just a 10-minute walk to Metro! •ABOUT MONTEBELLO: The area's premier "award-winning" luxury condominium! A multi-generational community of about 2300 residents within the larger Alexandria-Washington metropolitan area. For this diverse community, Montebello offers numerous amenities, activities, and clubs for many varied interests. Montebello is an exceptional value. A gated community of 35 wooded acres. Amenities include FREE SHUTTLE OR 10-MINUTE WALK TO METRO, including shuttle to major area shopping centers, EV charging stations, indoor/year-round salt-water swimming pool, outdoor swimming pool, fitness center, tennis courts, pickleball, basketball, walking/nature trails, picnic/grilling areas, playground, bowling alley, game room, hobby rooms, on-site restaurant/cafe bar, convenience store with dry-cleaning service, hair salon, and more! Beautiful grounds and common areas, pet-friendly with dog park, on-site management, 24-hour gate and grounds patrol, on-site engineering, housekeeping, and maintenance.
Property Details
Home Type
- Condominium
Est. Annual Taxes
- $5,042
Year Built
- Built in 1982
Lot Details
- Two or More Common Walls
- Property is in excellent condition
HOA Fees
- $918 Monthly HOA Fees
Parking
- Handicap Parking
- Assigned Parking Garage Space
- Basement Garage
- Electric Vehicle Home Charger
- Free Parking
- Lighted Parking
- Parking Lot
- Off-Street Parking
- Surface Parking
- Parking Permit Included
- Unassigned Parking
Property Views
- Panoramic
- City
- Scenic Vista
- Woods
Home Design
- Flat Roof Shape
- Brick Exterior Construction
- Slab Foundation
- Concrete Perimeter Foundation
- Masonry
Interior Spaces
- 1,195 Sq Ft Home
- Property has 1 Level
- Open Floorplan
- Built-In Features
- Double Pane Windows
- Sliding Windows
- Window Screens
- Sliding Doors
- Entrance Foyer
- Living Room
- Formal Dining Room
- Sun or Florida Room
- Luxury Vinyl Plank Tile Flooring
Kitchen
- Eat-In Kitchen
- Electric Oven or Range
- Range Hood
- Ice Maker
- Dishwasher
- Stainless Steel Appliances
- Upgraded Countertops
- Disposal
Bedrooms and Bathrooms
- 2 Main Level Bedrooms
- En-Suite Primary Bedroom
- En-Suite Bathroom
- Walk-In Closet
- 2 Full Bathrooms
- Bathtub with Shower
- Walk-in Shower
Laundry
- Laundry on main level
- Front Loading Dryer
- Washer
Home Security
Accessible Home Design
- No Interior Steps
- Level Entry For Accessibility
Schools
- Cameron Elementary School
- Twain Middle School
- Edison High School
Utilities
- Central Air
- Air Source Heat Pump
- Vented Exhaust Fan
- Underground Utilities
- 120/240V
- Natural Gas Water Heater
- Phone Available
- Cable TV Available
Listing and Financial Details
- Assessor Parcel Number 0833 31010716
Community Details
Overview
- $1,836 Capital Contribution Fee
- Association fees include common area maintenance, exterior building maintenance, gas, management, pool(s), recreation facility, reserve funds, road maintenance, sauna, security gate, sewer, snow removal, trash, water, bus service
- High-Rise Condominium
- Montebello Condominium Unit Owners Association Condos
- Built by IDI/Cecchi
- Montbello Community
- Montebello Subdivision
Amenities
- Transportation Service
- Picnic Area
- Common Area
- Beauty Salon
- Sauna
- Game Room
- Billiard Room
- Community Center
- Meeting Room
- Party Room
- Bar or Lounge
- Laundry Facilities
- 3 Elevators
- Convenience Store
- Community Storage Space
Recreation
- Bowling Alley
- Tennis Courts
- Community Basketball Court
- Community Playground
- Fitness Center
- Community Indoor Pool
- Lap or Exercise Community Pool
- Saltwater Community Pool
- Community Spa
- Dog Park
- Jogging Path
Pet Policy
- Limit on the number of pets
- Dogs and Cats Allowed
- Breed Restrictions
Security
- Security Service
- Gated Community
- Fire and Smoke Detector
Map
Home Values in the Area
Average Home Value in this Area
Tax History
| Year | Tax Paid | Tax Assessment Tax Assessment Total Assessment is a certain percentage of the fair market value that is determined by local assessors to be the total taxable value of land and additions on the property. | Land | Improvement |
|---|---|---|---|---|
| 2024 | $4,626 | $399,340 | $80,000 | $319,340 |
| 2023 | $4,375 | $387,710 | $78,000 | $309,710 |
| 2022 | $4,263 | $372,800 | $75,000 | $297,800 |
| 2021 | $0 | $355,050 | $71,000 | $284,050 |
| 2020 | $4,002 | $338,140 | $68,000 | $270,140 |
| 2019 | $3,661 | $309,300 | $58,000 | $251,300 |
| 2018 | $3,324 | $289,070 | $58,000 | $231,070 |
| 2017 | $3,356 | $289,070 | $58,000 | $231,070 |
| 2016 | $1,713 | $294,790 | $59,000 | $235,790 |
| 2015 | $3,166 | $283,720 | $57,000 | $226,720 |
| 2014 | $3,159 | $283,720 | $57,000 | $226,720 |
Property History
| Date | Event | Price | Change | Sq Ft Price |
|---|---|---|---|---|
| 04/04/2025 04/04/25 | Price Changed | $459,500 | 0.0% | $385 / Sq Ft |
| 04/04/2025 04/04/25 | For Sale | $459,500 | -7.6% | $385 / Sq Ft |
| 03/11/2025 03/11/25 | For Sale | $497,500 | +65.8% | $416 / Sq Ft |
| 05/13/2016 05/13/16 | Sold | $300,000 | -4.7% | $251 / Sq Ft |
| 02/24/2016 02/24/16 | Pending | -- | -- | -- |
| 02/24/2016 02/24/16 | For Sale | $314,900 | -- | $264 / Sq Ft |
Deed History
| Date | Type | Sale Price | Title Company |
|---|---|---|---|
| Warranty Deed | $300,000 | Absolute Title & Escrow Llc | |
| Warranty Deed | $310,000 | -- | |
| Deed | $150,000 | -- |
Mortgage History
| Date | Status | Loan Amount | Loan Type |
|---|---|---|---|
| Open | $240,000 | Credit Line Revolving | |
| Previous Owner | $120,000 | No Value Available |
Similar Homes in Alexandria, VA
Source: Bright MLS
MLS Number: VAFX2232140
APN: 0833-31010716
- 5901 Mount Eagle Dr Unit 1610
- 5901 Mount Eagle Dr Unit 509
- 5901 Mount Eagle Dr Unit 1101
- 5902 Mount Eagle Dr Unit 308
- 5902 Mount Eagle Dr Unit 905
- 5902 Mount Eagle Dr Unit 1615
- 5902 Mount Eagle Dr Unit 403
- 5902 Mount Eagle Dr Unit 803
- 5903 Mount Eagle Dr Unit 601
- 5903 Mount Eagle Dr Unit 114
- 5903 Mount Eagle Dr Unit 106
- 5904 Mount Eagle Dr Unit 1105
- 5904 Mount Eagle Dr Unit 1109
- 5904 Mount Eagle Dr Unit 412
- 5904 Mount Eagle Dr Unit 1104
- 5822 Fifer Dr
- 2059 Huntington Ave Unit 1404
- 2059 Huntington Ave Unit 1606
- 2059 Huntington Ave Unit 1208
