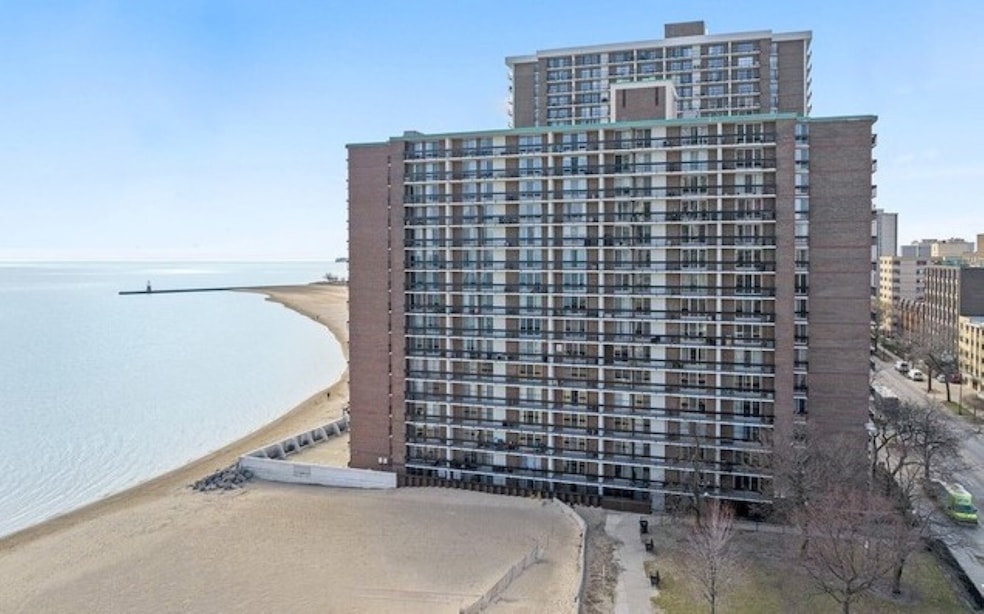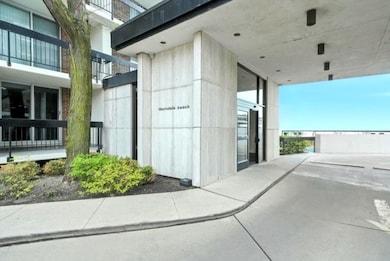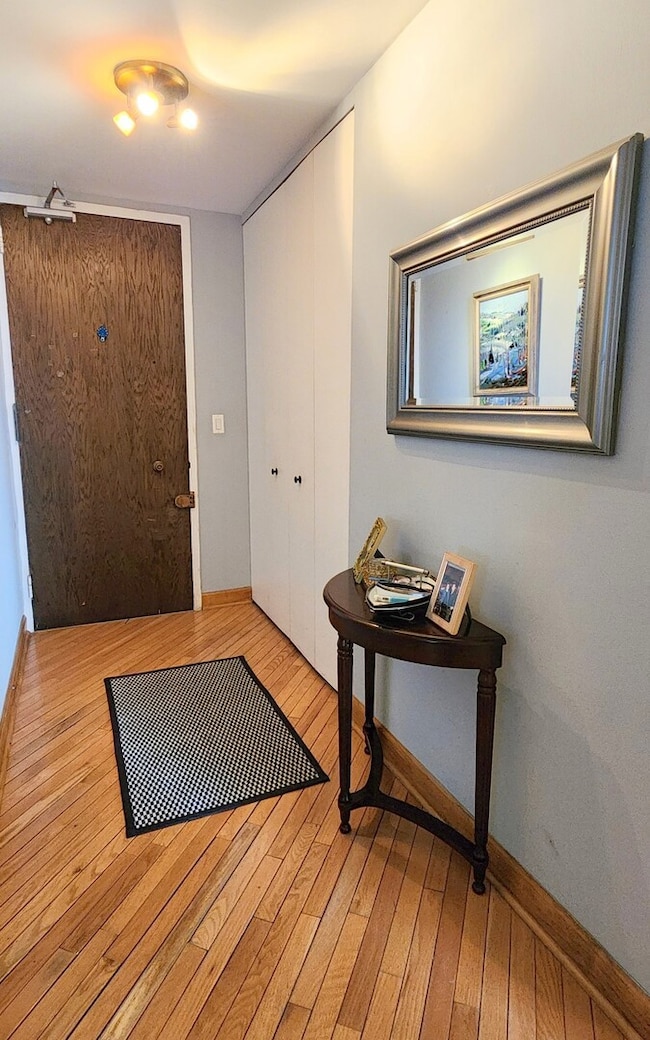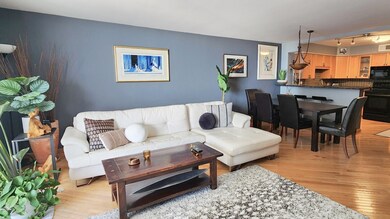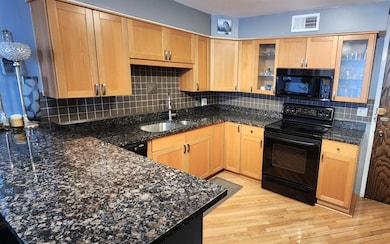
Thorndale Beach North Condominium 5901 N Sheridan Rd Unit 16C Chicago, IL 60660
Edgewater NeighborhoodEstimated payment $3,285/month
Highlights
- Doorman
- 4-minute walk to Thorndale Station
- Granite Countertops
- Waterfront
- Wood Flooring
- 1-minute walk to Park 517
About This Home
Welcome to beachside living at its finest! Step into this bright and beautiful 2-bedroom, 2-bath penthouse condo in the coveted Thorndale Beach North. Nestled right on the lakefront, this top-floor home boasts breathtaking lake and beach views from every room, filling the space with natural light and tranquil vibes. Enjoy alfresco meals, morning coffee and stunning sunsets on the expansive 42-foot balcony, offering east, south, and west views. The condo features a spacious open-concept layout with diagonal hardwood floors flowing through the living, dining, and kitchen areas. Chef's dream kitchen offers both style and functionality with granite countertops, a breakfast bar, and pantry. The primary bedroom en-suite is your private retreat with a walk-in closet and bathroom with shower. HVAC is individually controlled and covered garage parking space #3 included in the price. Resort style building amenities include outdoor pool, sundeck right on the beach and lake, 24 hr laundryroom, 24 hr door staff, party room and full-size storage cage. 100% owner-occupied building, however units may be leased to immediate faimily members subject to board approval. Pet-friendly building (1 dog + 1 cat or 2 cats allowed). Prime Edgewater location with Lane Park and Beach outside the door, CTA bus stops (147 & 151) across the street and only 3 blocks to the Thorndale Red Line, Whole Foods, local cafes, acclaimed restaurants, and the iconic Moods Pub. Don't miss your opportunity to own this stunning penthouse in one of Chicago's most vibrant and scenic neighborhoods on the lakefront! Parking space #3 and storage locker #16C. HVAC 2018. Fridge 2021.
Property Details
Home Type
- Condominium
Est. Annual Taxes
- $4,632
Year Built
- Built in 1968
HOA Fees
- $968 Monthly HOA Fees
Parking
- 1 Car Garage
- Driveway
- Parking Included in Price
Home Design
- Brick Exterior Construction
Interior Spaces
- 1,450 Sq Ft Home
- Entrance Foyer
- Family Room
- Combination Dining and Living Room
- Storage
- Laundry Room
Kitchen
- Range
- Microwave
- Dishwasher
- Granite Countertops
Flooring
- Wood
- Carpet
Bedrooms and Bathrooms
- 2 Bedrooms
- 2 Potential Bedrooms
- Walk-In Closet
- 2 Full Bathrooms
- Soaking Tub
- Separate Shower
Utilities
- Forced Air Heating and Cooling System
- Lake Michigan Water
Additional Features
- Waterfront
Listing and Financial Details
- Homeowner Tax Exemptions
Community Details
Overview
- Association fees include water, parking, insurance, doorman, tv/cable, pool, exterior maintenance, lawn care, scavenger, snow removal, internet
- 151 Units
- First Service Residential Association, Phone Number (773) 561-3079
- High-Rise Condominium
- Thorndale Beach North Subdivision
- Property managed by First Service Residential
- 16-Story Property
Amenities
- Doorman
- Sundeck
- Party Room
- Coin Laundry
- Elevator
- Community Storage Space
Recreation
- Bike Trail
Pet Policy
- Limit on the number of pets
- Dogs and Cats Allowed
Security
- Resident Manager or Management On Site
Map
About Thorndale Beach North Condominium
Home Values in the Area
Average Home Value in this Area
Tax History
| Year | Tax Paid | Tax Assessment Tax Assessment Total Assessment is a certain percentage of the fair market value that is determined by local assessors to be the total taxable value of land and additions on the property. | Land | Improvement |
|---|---|---|---|---|
| 2024 | $4,494 | $27,325 | $3,548 | $23,777 |
| 2023 | $4,494 | $25,269 | $2,207 | $23,062 |
| 2022 | $4,494 | $25,269 | $2,207 | $23,062 |
| 2021 | $4,411 | $25,268 | $2,206 | $23,062 |
| 2020 | $3,535 | $18,971 | $1,639 | $17,332 |
| 2019 | $3,528 | $20,991 | $1,639 | $19,352 |
| 2018 | $3,468 | $20,991 | $1,639 | $19,352 |
| 2017 | $2,534 | $15,146 | $1,425 | $13,721 |
| 2016 | $2,533 | $15,146 | $1,425 | $13,721 |
| 2015 | $2,295 | $15,146 | $1,425 | $13,721 |
| 2014 | $2,941 | $18,421 | $1,086 | $17,335 |
| 2013 | $2,872 | $18,421 | $1,086 | $17,335 |
Property History
| Date | Event | Price | Change | Sq Ft Price |
|---|---|---|---|---|
| 04/07/2025 04/07/25 | For Sale | $345,900 | -- | $239 / Sq Ft |
Deed History
| Date | Type | Sale Price | Title Company |
|---|---|---|---|
| Warranty Deed | $293,000 | Golden Title | |
| Deed | $151,000 | -- | |
| Trustee Deed | -- | -- | |
| Interfamily Deed Transfer | -- | -- |
Mortgage History
| Date | Status | Loan Amount | Loan Type |
|---|---|---|---|
| Open | $216,000 | Unknown | |
| Closed | $56,665 | Credit Line Revolving | |
| Closed | $219,750 | Fannie Mae Freddie Mac | |
| Closed | $43,900 | Stand Alone Second | |
| Previous Owner | $30,000 | Credit Line Revolving | |
| Previous Owner | $83,264 | Unknown | |
| Previous Owner | $95,000 | Unknown | |
| Previous Owner | $76,000 | No Value Available |
Similar Homes in Chicago, IL
Source: Midwest Real Estate Data (MRED)
MLS Number: 12332004
APN: 14-05-403-019-1144
- 5855 N Sheridan Rd Unit 24G
- 5855 N Sheridan Rd Unit 26DF
- 5855 N Sheridan Rd Unit 6D
- 5901 N Sheridan Rd Unit 2D
- 5901 N Sheridan Rd Unit 16C
- 5801 N Sheridan Rd Unit 12B
- 5801 N Sheridan Rd Unit 17C
- 5757 N Sheridan Rd Unit 12D
- 5757 N Sheridan Rd Unit 14D
- 5757 N Sheridan Rd Unit 14F
- 5854 N Kenmore Ave Unit 5D
- 5733 N Sheridan Rd Unit 28C
- 5740 N Sheridan Rd Unit 18D
- 5821 N Winthrop Ave Unit 2N
- 5923 N Winthrop Ave Unit 1N
- 6007 N Sheridan Rd Unit 30F
- 6007 N Sheridan Rd Unit 37G
- 6007 N Sheridan Rd Unit 37H
- 6007 N Sheridan Rd Unit 17DF
- 6007 N Sheridan Rd Unit 18C
