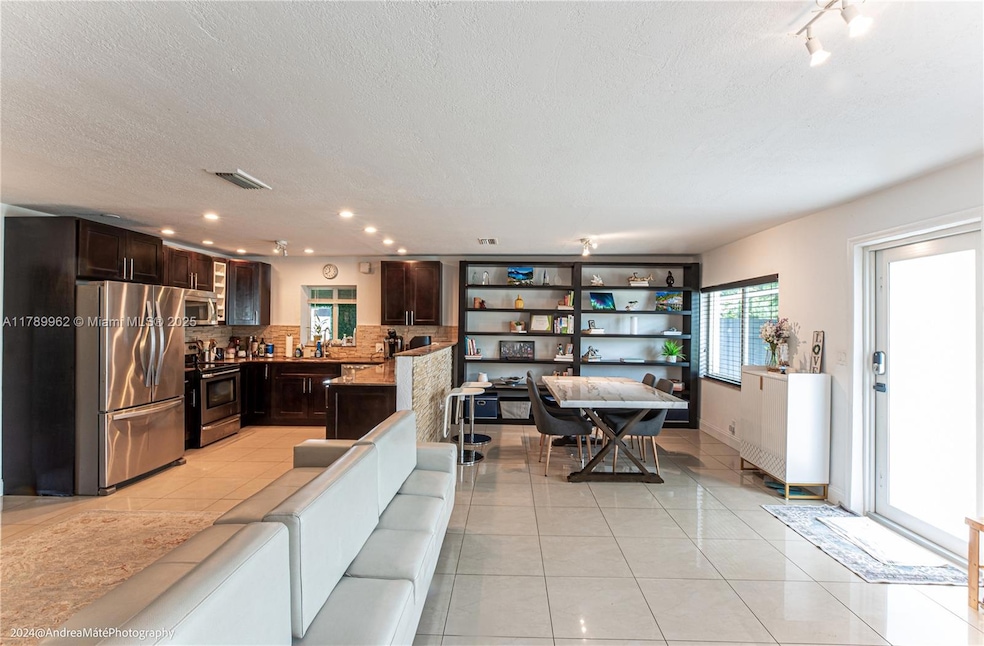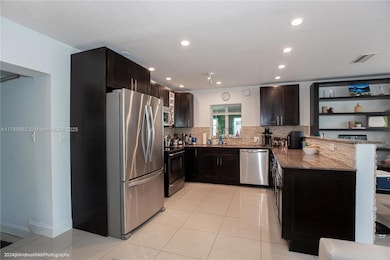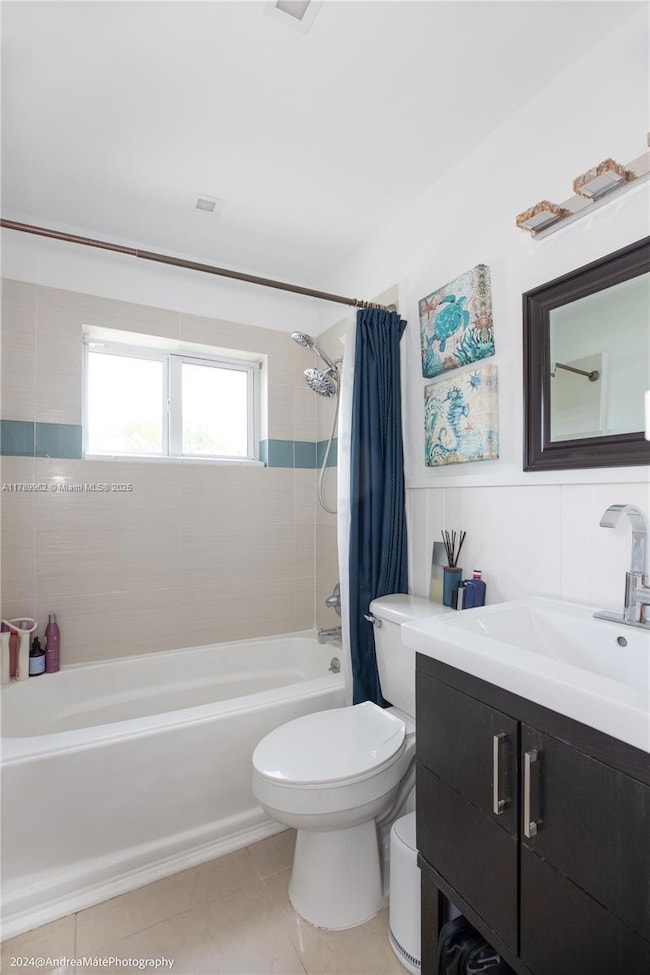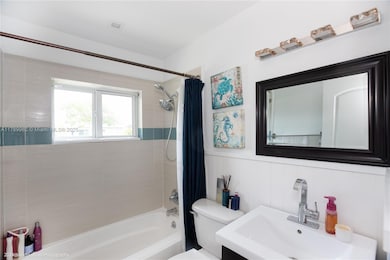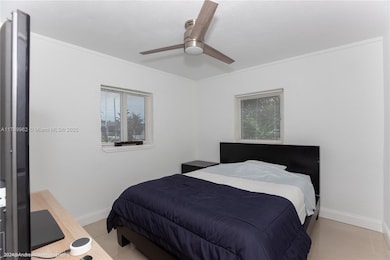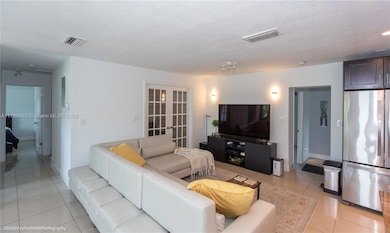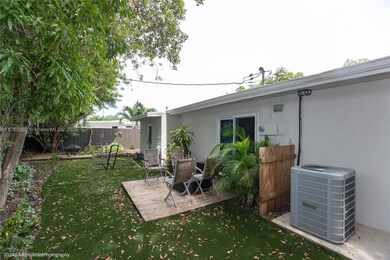
5901 NE 4th Ave Fort Lauderdale, FL 33334
North Andrews Gardens NeighborhoodEstimated payment $4,354/month
Highlights
- Gated Community
- Maid or Guest Quarters
- Roman Tub
- Green Roof
- Deck
- Sun or Florida Room
About This Home
Oakland Park delight! This 4-bed, 2-bath home boasts an open kitchen, ideal for entertaining, flowing into bright living spaces. Tile floors offer modern style and easy upkeep. Relax in the private backyard oasis with a hammock and fire pit, surrounded by lush landscaping. High impact windows and high impact doors provide essential protection and peace of mind. Enjoy seamless indoor-outdoor living, close to parks, shops, and restaurants. Experience Florida living at its best in this well-maintained home. Perfect for families or entertainers, this residence offers comfort and convenience. A true gem in Oakland Park
Home Details
Home Type
- Single Family
Est. Annual Taxes
- $8,864
Year Built
- Built in 1961
Lot Details
- 8,371 Sq Ft Lot
- East Facing Home
- Fenced
- Property is zoned R-1B
Home Design
- Metal Roof
Interior Spaces
- 1,748 Sq Ft Home
- 1-Story Property
- Wet Bar
- Built-In Features
- Ceiling Fan
- Solar Tinted Windows
- Great Room
- Family Room
- Den
- Workshop
- Sun or Florida Room
- Storage Room
- Tile Flooring
- Property Views
Kitchen
- Breakfast Area or Nook
- Self-Cleaning Oven
- Electric Range
- Microwave
- Ice Maker
- Dishwasher
- Snack Bar or Counter
- Trash Compactor
- Disposal
Bedrooms and Bathrooms
- 4 Bedrooms
- Closet Cabinetry
- Maid or Guest Quarters
- In-Law or Guest Suite
- 2 Full Bathrooms
- Roman Tub
- Jetted Tub and Shower Combination in Primary Bathroom
- Bathtub
Laundry
- Dryer
- Washer
Home Security
- Intercom Access
- High Impact Windows
- High Impact Door
- Fire and Smoke Detector
Parking
- Electric Vehicle Home Charger
- Circular Driveway
- Open Parking
Accessible Home Design
- Accessible Full Bathroom
- Exterior Wheelchair Lift
- Accessible Doors
- Doors with lever handles
Eco-Friendly Details
- Green Roof
- Energy-Efficient Appliances
- Energy-Efficient Windows
- Energy-Efficient Doors
Outdoor Features
- Deck
- Patio
- Exterior Lighting
- Shed
Schools
- N Andrews Grdns Elementary School
- James S. Rickards Middle School
- Northeast High School
Utilities
- Humidity Control
- Central Heating and Cooling System
- Water Softener is Owned
Listing and Financial Details
- Assessor Parcel Number 494210031370
Community Details
Overview
- No Home Owners Association
- Collier Estates 1St Add Subdivision
Security
- Gated Community
Map
Home Values in the Area
Average Home Value in this Area
Tax History
| Year | Tax Paid | Tax Assessment Tax Assessment Total Assessment is a certain percentage of the fair market value that is determined by local assessors to be the total taxable value of land and additions on the property. | Land | Improvement |
|---|---|---|---|---|
| 2025 | $8,864 | $446,780 | -- | -- |
| 2024 | $6,387 | $434,190 | $58,600 | $255,640 |
| 2023 | $6,387 | $252,700 | $0 | $0 |
| 2022 | $5,781 | $229,730 | $0 | $0 |
| 2021 | $4,887 | $208,850 | $58,600 | $150,250 |
| 2020 | $4,660 | $205,920 | $58,600 | $147,320 |
| 2019 | $4,362 | $204,930 | $58,600 | $146,330 |
| 2018 | $3,862 | $174,830 | $58,600 | $116,230 |
| 2017 | $3,606 | $150,280 | $0 | $0 |
| 2016 | $3,405 | $136,620 | $0 | $0 |
| 2015 | $3,157 | $124,200 | $0 | $0 |
| 2014 | $1,791 | $101,590 | $0 | $0 |
| 2013 | -- | $100,090 | $46,040 | $54,050 |
Property History
| Date | Event | Price | Change | Sq Ft Price |
|---|---|---|---|---|
| 04/26/2025 04/26/25 | For Rent | $5,245 | 0.0% | -- |
| 04/24/2025 04/24/25 | For Sale | $649,000 | 0.0% | $371 / Sq Ft |
| 04/02/2025 04/02/25 | For Rent | $4,995 | -- | -- |
Deed History
| Date | Type | Sale Price | Title Company |
|---|---|---|---|
| Warranty Deed | $539,000 | All Country Title | |
| Warranty Deed | $135,000 | All Country Title Agency Inc | |
| Warranty Deed | $200,000 | Attorney | |
| Interfamily Deed Transfer | -- | Garden Home Title | |
| Warranty Deed | $230,000 | Attorney | |
| Warranty Deed | $205,000 | None Available | |
| Warranty Deed | $100,000 | -- |
Mortgage History
| Date | Status | Loan Amount | Loan Type |
|---|---|---|---|
| Open | $529,237 | FHA | |
| Previous Owner | $190,000 | Purchase Money Mortgage | |
| Previous Owner | $306,000 | Stand Alone Refi Refinance Of Original Loan | |
| Previous Owner | $280,000 | Purchase Money Mortgage | |
| Previous Owner | $1,000,000 | Purchase Money Mortgage |
Similar Homes in the area
Source: MIAMI REALTORS® MLS
MLS Number: A11789962
APN: 49-42-10-03-1370
- 5901 NE 4th Ave
- 411 NE 58th Ct
- 330 NE 60th St
- 5941 NE 3rd Ave
- 6100 NE 4th Ave
- 351 NE 57th Ct
- 5801 NE 3rd Ave
- 6021 NE 3rd Ave
- 540 NE 61st St
- 5655 NE 5th Terrace
- 5940 NE 6th Terrace
- 571 NE 61st St
- 5625 NE 6th Ave
- 120 NE 57th Ct
- 350 NE 56th St
- 161 NE 57th Ct
- 5517 NE 6th Ave
- 71 NE 56th Ct
- 5464 NE 3rd Terrace
- 801 NE 57th St
