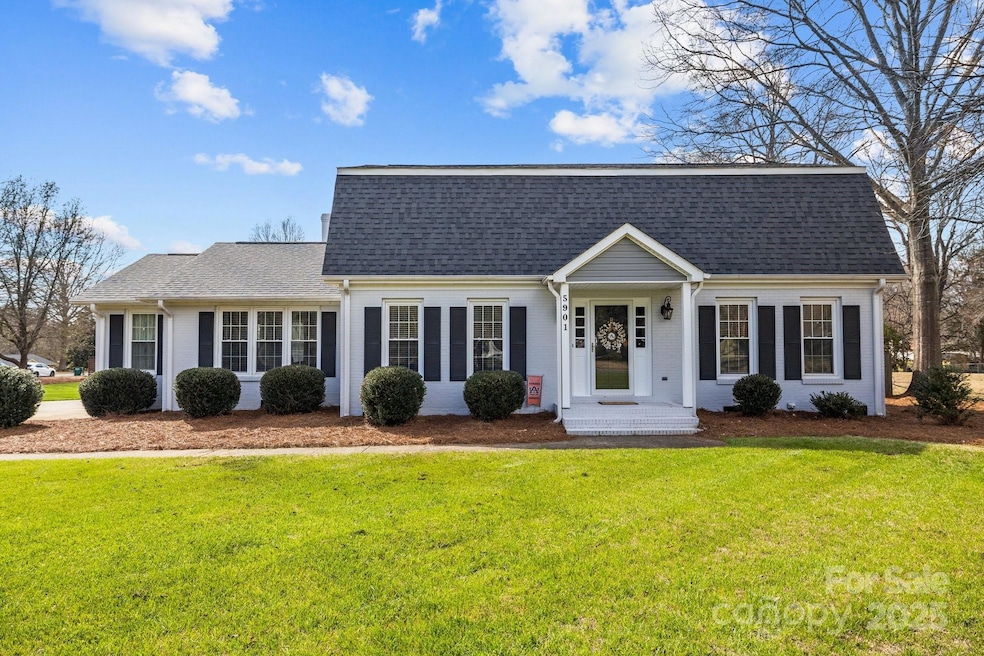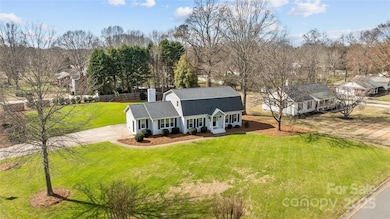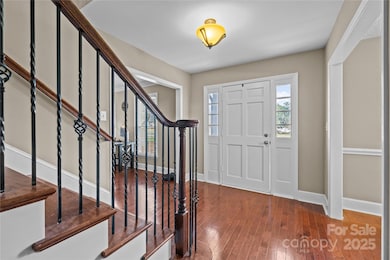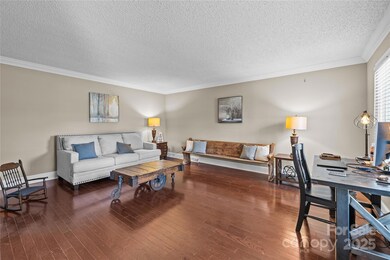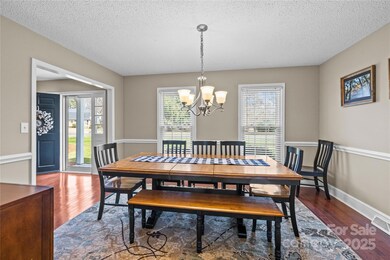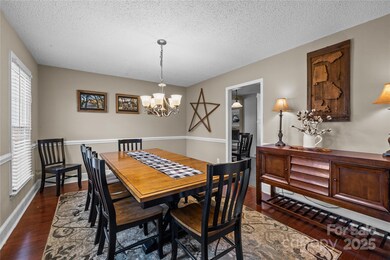
5901 Oakwielde Ct Mint Hill, NC 28227
Highlights
- Wood Flooring
- Fireplace
- Laundry Room
- Corner Lot
- Walk-In Closet
- Entrance Foyer
About This Home
As of April 2025Welcome to your dream home! Located on a huge corner lot in the desirable neighborhood of Farmwood, this stunning property boasts in-ground irrigation and professionally landscaped grounds. The interior of this home is just as impressive with an updated kitchen, spacious great room with fireplace, and formal dining and living rooms. The main level also features a bedroom and full bath, providing convenience and flexibility for any living situation. Huge primary bedroom. This home has updates throughout, too much to list here!
Outside, the newer roof (2023) & HVAC system (2022) ensure peace of mind for years to come. The workshop has electric and is a great hub for home projects. The backyard is perfect for hosting gatherings on the patio, enjoying the covered sitting area, or letting the kids run and play.
Don't miss out on this opportunity to own a beautiful property in Mint Hill with No HOA. Schedule your showing today and make this move-in ready house your new home sweet home
Last Agent to Sell the Property
Allen Tate SouthPark Brokerage Email: cindy.hope@allentate.com License #135719

Home Details
Home Type
- Single Family
Est. Annual Taxes
- $3,249
Year Built
- Built in 1975
Lot Details
- Lot Dimensions are 131x121x116x21x156x236
- Corner Lot
- Irrigation
Parking
- Driveway
Home Design
- Vinyl Siding
- Four Sided Brick Exterior Elevation
Interior Spaces
- 2-Story Property
- Fireplace
- Entrance Foyer
- Crawl Space
- Pull Down Stairs to Attic
Kitchen
- Plumbed For Ice Maker
- Dishwasher
- Disposal
Flooring
- Wood
- Tile
Bedrooms and Bathrooms
- Walk-In Closet
- 3 Full Bathrooms
- Dual Flush Toilets
Laundry
- Laundry Room
- Washer and Electric Dryer Hookup
Utilities
- Central Air
- Heating System Uses Natural Gas
- Electric Water Heater
- Septic Tank
Community Details
- Farmwood Subdivision
Listing and Financial Details
- Assessor Parcel Number 135-261-54
Map
Home Values in the Area
Average Home Value in this Area
Property History
| Date | Event | Price | Change | Sq Ft Price |
|---|---|---|---|---|
| 04/17/2025 04/17/25 | Sold | $580,000 | -0.9% | $213 / Sq Ft |
| 03/18/2025 03/18/25 | Pending | -- | -- | -- |
| 02/20/2025 02/20/25 | For Sale | $585,000 | +70.6% | $215 / Sq Ft |
| 07/19/2019 07/19/19 | Sold | $343,000 | +0.9% | $126 / Sq Ft |
| 06/17/2019 06/17/19 | Pending | -- | -- | -- |
| 06/14/2019 06/14/19 | Price Changed | $340,000 | -2.9% | $125 / Sq Ft |
| 05/23/2019 05/23/19 | Price Changed | $350,000 | -4.1% | $129 / Sq Ft |
| 05/09/2019 05/09/19 | For Sale | $365,000 | -- | $134 / Sq Ft |
Tax History
| Year | Tax Paid | Tax Assessment Tax Assessment Total Assessment is a certain percentage of the fair market value that is determined by local assessors to be the total taxable value of land and additions on the property. | Land | Improvement |
|---|---|---|---|---|
| 2023 | $3,249 | $451,800 | $90,000 | $361,800 |
| 2022 | $2,669 | $301,600 | $60,000 | $241,600 |
| 2021 | $2,630 | $301,600 | $60,000 | $241,600 |
| 2020 | $2,669 | $301,600 | $60,000 | $241,600 |
| 2019 | $2,663 | $301,600 | $60,000 | $241,600 |
| 2018 | $2,250 | $203,300 | $36,000 | $167,300 |
| 2017 | $2,231 | $203,300 | $36,000 | $167,300 |
| 2016 | $2,228 | $203,300 | $36,000 | $167,300 |
| 2015 | $2,224 | $203,300 | $36,000 | $167,300 |
| 2014 | $2,334 | $213,600 | $36,000 | $177,600 |
Mortgage History
| Date | Status | Loan Amount | Loan Type |
|---|---|---|---|
| Open | $150,000 | Credit Line Revolving | |
| Closed | $73,500 | Credit Line Revolving | |
| Open | $322,600 | New Conventional | |
| Closed | $325,850 | New Conventional | |
| Previous Owner | $240,350 | New Conventional | |
| Previous Owner | $200,000 | New Conventional | |
| Previous Owner | $65,000 | Credit Line Revolving | |
| Previous Owner | $45,400 | Credit Line Revolving | |
| Previous Owner | $132,000 | Purchase Money Mortgage |
Deed History
| Date | Type | Sale Price | Title Company |
|---|---|---|---|
| Warranty Deed | $343,000 | None Available | |
| Warranty Deed | $253,000 | None Available | |
| Interfamily Deed Transfer | -- | None Available | |
| Warranty Deed | $165,000 | -- |
Similar Homes in the area
Source: Canopy MLS (Canopy Realtor® Association)
MLS Number: 4224913
APN: 135-261-54
- 7210 Timber Ridge Dr
- 7230 Timber Ridge Dr
- 6548 Robin Hollow Dr
- 6927 Ellington Farm Ln
- 6008 Corkstone Dr
- 10007 Mountain Apple Dr
- 9808 Lawyers Rd
- 5344 Saddlewood Ln
- 9208 Plashet Ln
- 6500 Wealdstone Ct
- 4813 Carving Tree Dr
- 10625 Olde Irongate Ln
- 4522 Chuckwood Dr
- 10405 Club Car Ct
- 5209 Markay St
- 9539 Errington Ln
- 12636 Twilight Dr
- 12609 Twilight Dr
- 7209 Tressel Ln
- 6501 Thamesmead Ln
