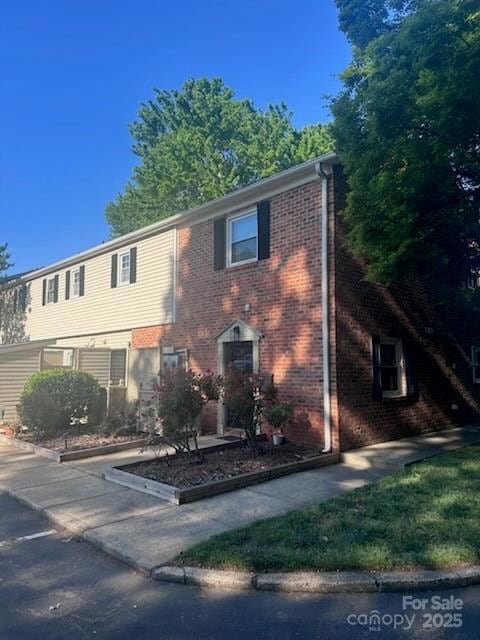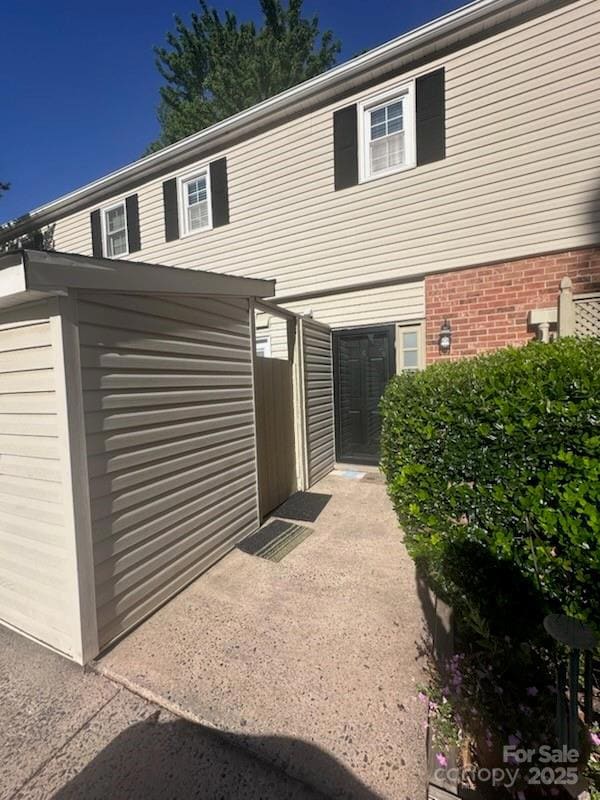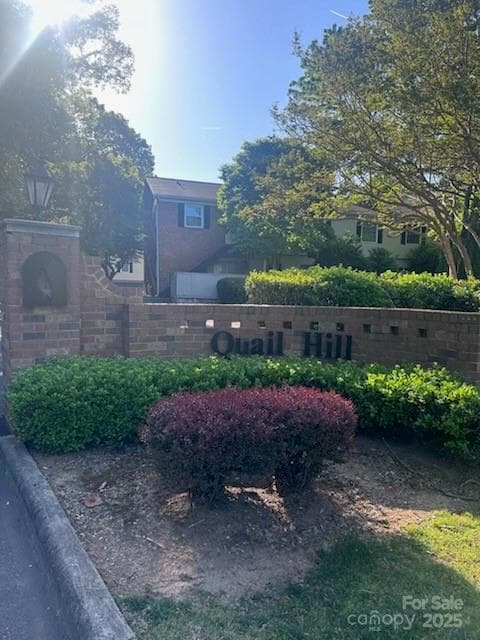
5901 Quail Hollow Rd Unit G Charlotte, NC 28210
Sharon Woods NeighborhoodEstimated payment $2,145/month
Highlights
- Traditional Architecture
- Patio
- Forced Air Heating and Cooling System
- Beverly Woods Elementary Rated A-
- Laundry Room
- Ceiling Fan
About This Home
Renovated two story condo is minutes from South Park and entertainment, shopping, and highway access. You'll love the modern amenities of this home like open floor plan downstairs, butcher board countertop, built-in closets, barn doors, and luxury vinyl plank upstairs. Outdoor space is fenced and an exterior storage closet is included. Investors are welcome to this community but no short term rentals are allowed.
Listing Agent
Keller Williams Connected Brokerage Email: RebeccaCullen@kw.com License #94368

Property Details
Home Type
- Condominium
Est. Annual Taxes
- $1,820
Year Built
- Built in 1968
HOA Fees
- $319 Monthly HOA Fees
Parking
- 2 Open Parking Spaces
Home Design
- Traditional Architecture
- Brick Exterior Construction
- Slab Foundation
- Vinyl Siding
Interior Spaces
- 2-Story Property
- Ceiling Fan
- Laundry Room
Kitchen
- Dishwasher
- Disposal
Bedrooms and Bathrooms
- 2 Bedrooms
Outdoor Features
- Patio
Schools
- Beverly Woods Elementary School
- Carmel Middle School
- South Mecklenburg High School
Utilities
- Forced Air Heating and Cooling System
- Electric Water Heater
- Cable TV Available
Community Details
- Quail Hill Homeowners Association
- Quail Hill Subdivision
Listing and Financial Details
- Assessor Parcel Number 209-092-07
Map
Home Values in the Area
Average Home Value in this Area
Tax History
| Year | Tax Paid | Tax Assessment Tax Assessment Total Assessment is a certain percentage of the fair market value that is determined by local assessors to be the total taxable value of land and additions on the property. | Land | Improvement |
|---|---|---|---|---|
| 2023 | $1,820 | $229,146 | $0 | $229,146 |
| 2022 | $1,309 | $122,600 | $0 | $122,600 |
| 2021 | $1,298 | $122,600 | $0 | $122,600 |
| 2020 | $1,290 | $122,600 | $0 | $122,600 |
| 2019 | $1,275 | $122,600 | $0 | $122,600 |
| 2018 | $1,416 | $102,300 | $27,500 | $74,800 |
| 2017 | $1,387 | $102,300 | $27,500 | $74,800 |
| 2016 | $1,378 | $102,300 | $27,500 | $74,800 |
| 2015 | $1,366 | $102,300 | $27,500 | $74,800 |
| 2014 | $1,353 | $102,300 | $27,500 | $74,800 |
Deed History
| Date | Type | Sale Price | Title Company |
|---|---|---|---|
| Warranty Deed | $117,000 | Fidelity Natl Title Ins Co | |
| Warranty Deed | $112,000 | None Available | |
| Warranty Deed | $106,000 | United General Title Ins Co | |
| Warranty Deed | $65,000 | -- | |
| Trustee Deed | $78,965 | -- |
Mortgage History
| Date | Status | Loan Amount | Loan Type |
|---|---|---|---|
| Open | $93,200 | New Conventional | |
| Closed | $114,782 | FHA | |
| Previous Owner | $112,000 | Purchase Money Mortgage | |
| Previous Owner | $104,405 | Fannie Mae Freddie Mac | |
| Previous Owner | $52,000 | Purchase Money Mortgage | |
| Previous Owner | $78,400 | VA |
Similar Homes in Charlotte, NC
Source: Canopy MLS (Canopy Realtor® Association)
MLS Number: 4247522
APN: 209-092-07
- 5909 Quail Hollow Rd Unit B
- 5903 Quail Hollow Rd Unit D
- 5807 Sharon Rd Unit A
- 4001 Glenfall Ave
- 5929 Quail Hollow Rd Unit B
- 3830 Lovett Cir
- 3312 Heathstead Place
- 3240 Heathstead Place
- 3808 Severn Ave
- 6108 Heath Ridge Ct Unit D
- 6130 Heath Ridge Ct Unit A
- 6116 Heath Ridge Ct Unit H
- 6132 Heath Ridge Ct
- 3614 Champaign St
- 4132 Sulkirk Rd
- 3324 Champaign St
- 6130 Heathstone Ln Unit E
- 3224 Heathstead Place
- 4124 Sherbrooke Dr
- 3178 Heathstead Place Unit 23A



