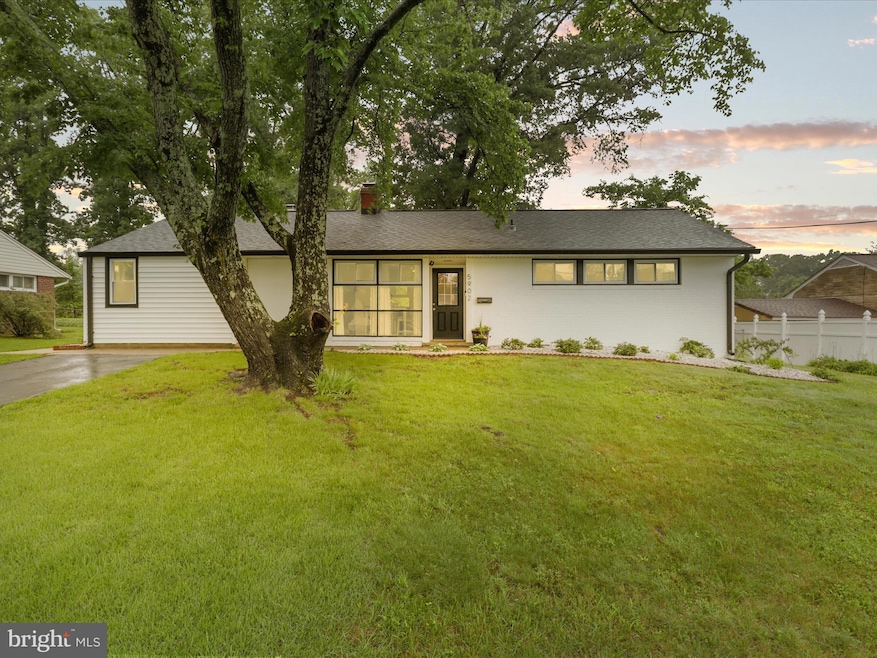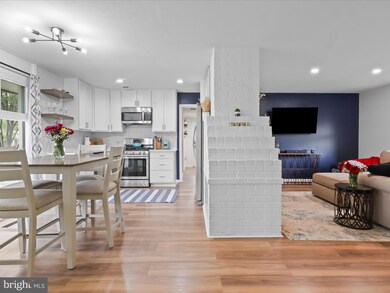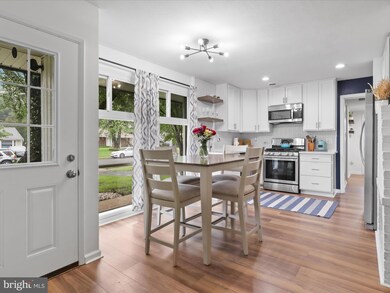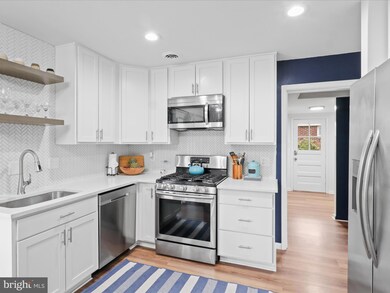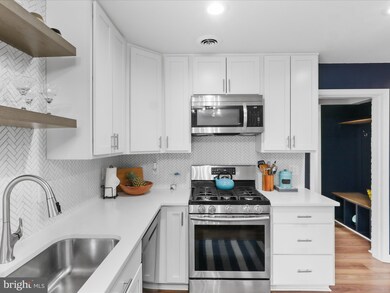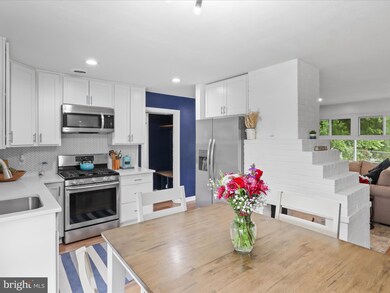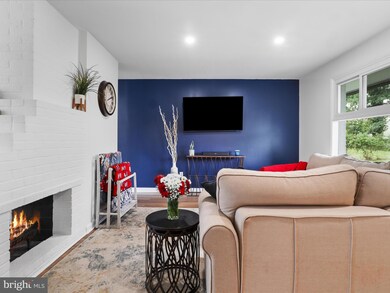
5902 Amelia St Springfield, VA 22150
Highlights
- Rambler Architecture
- No HOA
- Shed
- 1 Fireplace
- Living Room
- En-Suite Primary Bedroom
About This Home
As of July 2025Welcome to 5902 Amelia Street—a stunning, fully renovated 4-bedroom, 2-bathroom home nestled in the heart of Springfield, VA! This beautifully upgraded property blends modern elegance with thoughtful functionality, making it the perfect home for any family.
As you step inside, you'll be greeted by a spacious open floor plan that effortlessly connects the living, dining, and kitchen areas. Large windows throughout the home allow for an abundance of natural light, creating a warm and inviting atmosphere. Whether you’re hosting friends, enjoying quiet evenings, or making memories with loved ones, this home is designed to fit your lifestyle!
Thoughtful Design & Modern Updates:
One of the highlights of this home is its custom laundry room and mudroom—a must-have for modern living! With ample storage and organization space, keeping everything neatly tucked away has never been easier. Additional closet space ensures that every corner of your home is both stylish and functional. A newly installed roof and gutters ensure durability and protection, while the fully fenced yard offers security and privacy. The spacious shed provides ample storage or workspace, making it a versatile addition.
Last Agent to Sell the Property
Coldwell Banker Realty License #SP98374276 Listed on: 06/06/2025

Home Details
Home Type
- Single Family
Est. Annual Taxes
- $7,031
Year Built
- Built in 1954 | Remodeled in 2023
Lot Details
- 10,022 Sq Ft Lot
- Property is Fully Fenced
- Property is zoned 130
Parking
- Driveway
Home Design
- Rambler Architecture
- Slab Foundation
- Architectural Shingle Roof
- Vinyl Siding
- Brick Front
- Asphalt
Interior Spaces
- 1,428 Sq Ft Home
- Property has 1 Level
- 1 Fireplace
- Living Room
- Dining Room
- Utility Room
- Laundry on main level
- Luxury Vinyl Plank Tile Flooring
Bedrooms and Bathrooms
- 4 Main Level Bedrooms
- En-Suite Primary Bedroom
- 2 Full Bathrooms
Outdoor Features
- Shed
Schools
- Crestwood Elementary School
- Key Middle School
- John R. Lewis High School
Utilities
- Central Heating and Cooling System
- Natural Gas Water Heater
Community Details
- No Home Owners Association
- Springfield Subdivision
Listing and Financial Details
- Tax Lot 2
- Assessor Parcel Number 0803 02510002
Ownership History
Purchase Details
Home Financials for this Owner
Home Financials are based on the most recent Mortgage that was taken out on this home.Purchase Details
Home Financials for this Owner
Home Financials are based on the most recent Mortgage that was taken out on this home.Purchase Details
Home Financials for this Owner
Home Financials are based on the most recent Mortgage that was taken out on this home.Purchase Details
Purchase Details
Purchase Details
Purchase Details
Purchase Details
Similar Homes in Springfield, VA
Home Values in the Area
Average Home Value in this Area
Purchase History
| Date | Type | Sale Price | Title Company |
|---|---|---|---|
| Warranty Deed | $635,000 | Old Republic National Title | |
| Gift Deed | -- | Old Republic National Title | |
| Gift Deed | -- | Allied Title & Escrow | |
| Deed | $422,500 | Allied Title | |
| Deed | -- | -- | |
| Interfamily Deed Transfer | -- | None Available | |
| Deed Of Distribution | -- | None Available | |
| Interfamily Deed Transfer | -- | None Available |
Mortgage History
| Date | Status | Loan Amount | Loan Type |
|---|---|---|---|
| Open | $578,643 | New Conventional |
Property History
| Date | Event | Price | Change | Sq Ft Price |
|---|---|---|---|---|
| 07/14/2025 07/14/25 | Sold | $645,000 | -0.8% | $452 / Sq Ft |
| 06/06/2025 06/06/25 | For Sale | $650,000 | +2.4% | $455 / Sq Ft |
| 04/18/2023 04/18/23 | Sold | $635,000 | +8.5% | $445 / Sq Ft |
| 03/23/2023 03/23/23 | For Sale | $585,000 | +34.5% | $410 / Sq Ft |
| 12/16/2022 12/16/22 | Sold | $435,000 | -3.3% | $305 / Sq Ft |
| 11/30/2022 11/30/22 | Pending | -- | -- | -- |
| 11/18/2022 11/18/22 | For Sale | $449,999 | -- | $315 / Sq Ft |
Tax History Compared to Growth
Tax History
| Year | Tax Paid | Tax Assessment Tax Assessment Total Assessment is a certain percentage of the fair market value that is determined by local assessors to be the total taxable value of land and additions on the property. | Land | Improvement |
|---|---|---|---|---|
| 2024 | $6,523 | $563,060 | $265,000 | $298,060 |
| 2023 | $5,590 | $495,340 | $250,000 | $245,340 |
| 2022 | $5,507 | $481,560 | $240,000 | $241,560 |
| 2021 | $5,063 | $431,480 | $200,000 | $231,480 |
| 2020 | $5,403 | $406,230 | $195,000 | $211,230 |
| 2019 | $4,630 | $391,230 | $180,000 | $211,230 |
| 2018 | $4,360 | $379,140 | $170,000 | $209,140 |
| 2017 | $4,190 | $360,880 | $170,000 | $190,880 |
| 2016 | $4,022 | $347,140 | $160,000 | $187,140 |
| 2015 | $3,777 | $338,470 | $155,000 | $183,470 |
| 2014 | $3,654 | $328,130 | $150,000 | $178,130 |
Agents Affiliated with this Home
-
Karen Olmstead

Seller's Agent in 2025
Karen Olmstead
Coldwell Banker (NRT-Southeast-MidAtlantic)
(703) 598-1040
3 in this area
70 Total Sales
-
Justin Klunk

Buyer's Agent in 2025
Justin Klunk
Pearson Smith Realty, LLC
(703) 786-3642
24 Total Sales
-
Jason Cheperdak

Seller's Agent in 2023
Jason Cheperdak
Samson Properties
(571) 400-1266
19 in this area
1,602 Total Sales
-
William Montminy

Seller's Agent in 2022
William Montminy
BHHS PenFed (actual)
(540) 845-8208
2 in this area
275 Total Sales
-
Edward Burrow

Seller Co-Listing Agent in 2022
Edward Burrow
BHHS PenFed (actual)
(540) 993-6723
1 in this area
108 Total Sales
Map
Source: Bright MLS
MLS Number: VAFX2244672
APN: 0803-02510002
- 7435 Bath St
- 5915 Amelia St
- 7511 June St
- 7209 Halifax Place
- 7424 Nancemond St
- 7212 Highland St
- 5909 Frederick St
- 6005 Frederick St
- 7247 Reservoir Rd
- 7508 Essex Ave
- 7516 Essex Ave
- 7313 Husky Ln
- 5915 Craig St
- 7407 Falmouth St
- 7507 Mendota Place
- 6029 Amherst Ave
- 7309 Leesville Blvd
- 7632 Webbwood Ct
- 6910 Gilbert St
- 7750 Carrleigh Pkwy
