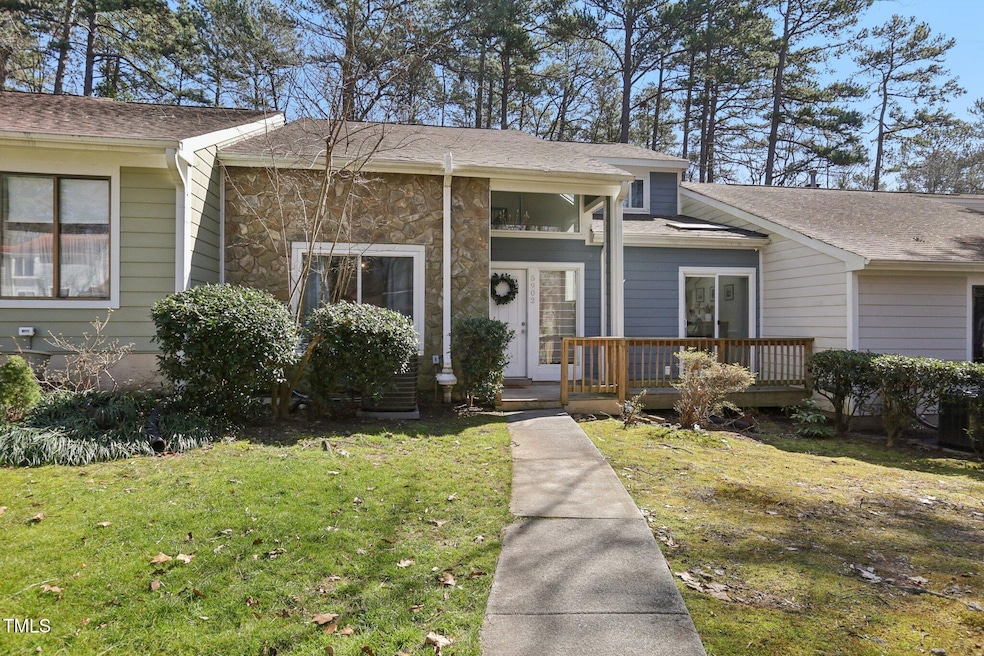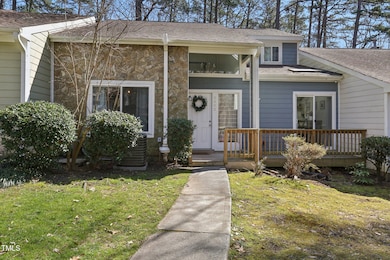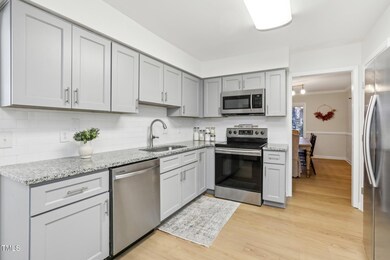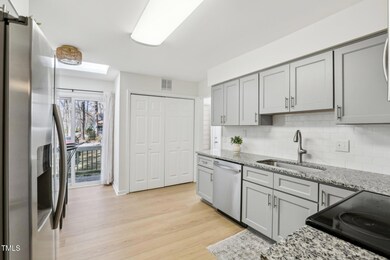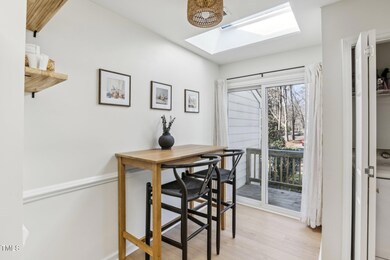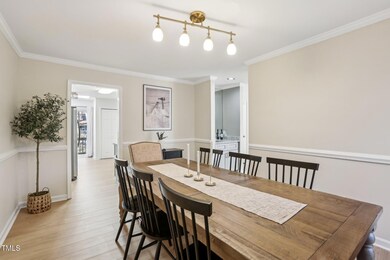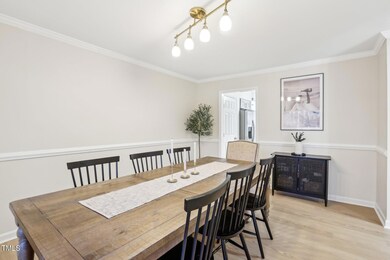
5902 Carmel Ln Raleigh, NC 27609
North Hills NeighborhoodHighlights
- Two Primary Bedrooms
- Traditional Architecture
- 1 Fireplace
- Clubhouse
- Main Floor Bedroom
- Granite Countertops
About This Home
As of April 2025Renovated, move-in ready townhome in Midtown Raleigh! The eat-in kitchen features granite countertops, stainless steel appliances and a sunny breakfast nook overlooking the front porch. The cozy, light-filled family room offers a large stone fireplace and a sliding glass door opening to the large, private backyard patio. The elegant dining room also opens to the backyard patio, making it perfect for formal entertaining or a casual barbeque. The downstairs bedroom connects to a full bathroom with granite countertops and a walk-in shower. White oak luxury vinyl plank floors flow throughout the first floor and onto the stairs. The second floor features a large primary suite with tall windows and views of the trees. The primary bathroom has dual vanities, granite countertops and a walk-in shower. An additional upstairs bedroom has 2 closets, tree views and a full bathroom with bathtub and granite countertops. The home provides plenty of storage, including a finished storage room upstairs and a storage shed. Enjoy the neighborhood's clubhouse, two pools and dog park or simply relax in your spacious backyard. This lovely tree-lined community is located just minutes from shopping, restaurants, greenways, and parks, as well as the 540 and 440 for easy commuting. There are 2 assigned parking spots in front of the home, with plenty of guest parking down the street.
Townhouse Details
Home Type
- Townhome
Est. Annual Taxes
- $3,274
Year Built
- Built in 1984
Lot Details
- 2,178 Sq Ft Lot
- Two or More Common Walls
- Back Yard
HOA Fees
- $271 Monthly HOA Fees
Home Design
- Traditional Architecture
- Slab Foundation
- Shingle Roof
- Radon Mitigation System
Interior Spaces
- 1,849 Sq Ft Home
- 2-Story Property
- Bookcases
- Ceiling Fan
- 1 Fireplace
- Entrance Foyer
- Family Room
- Dining Room
- Storage
Kitchen
- Eat-In Kitchen
- Electric Oven
- Electric Range
- Microwave
- Dishwasher
- Stainless Steel Appliances
- Granite Countertops
Flooring
- Carpet
- Tile
- Luxury Vinyl Tile
Bedrooms and Bathrooms
- 3 Bedrooms
- Main Floor Bedroom
- Double Master Bedroom
- Walk-In Closet
- 3 Full Bathrooms
- Double Vanity
- Bathtub with Shower
- Shower Only
Laundry
- Laundry Room
- Laundry in Kitchen
- Dryer
- Washer
Parking
- 2 Parking Spaces
- 2 Open Parking Spaces
- Outside Parking
- Assigned Parking
Outdoor Features
- Patio
- Front Porch
Schools
- Green Elementary School
- Carroll Middle School
- Sanderson High School
Utilities
- Central Air
- Heat Pump System
- Natural Gas Connected
- Gas Water Heater
Listing and Financial Details
- Assessor Parcel Number 1716087830
Community Details
Overview
- Association fees include ground maintenance
- North Bend Townhomes HOA Cams Association, Phone Number (877) 672-2267
- North Bend Townhomes Subdivision
- Maintained Community
- Seasonal Pond: Yes
Amenities
- Clubhouse
Recreation
- Community Pool
- Dog Park
Map
Home Values in the Area
Average Home Value in this Area
Property History
| Date | Event | Price | Change | Sq Ft Price |
|---|---|---|---|---|
| 04/08/2025 04/08/25 | Sold | $398,000 | +2.1% | $215 / Sq Ft |
| 03/02/2025 03/02/25 | Pending | -- | -- | -- |
| 02/27/2025 02/27/25 | For Sale | $390,000 | +18.2% | $211 / Sq Ft |
| 12/15/2023 12/15/23 | Off Market | $330,000 | -- | -- |
| 01/20/2023 01/20/23 | Sold | $330,000 | -5.7% | $180 / Sq Ft |
| 12/16/2022 12/16/22 | Pending | -- | -- | -- |
| 12/07/2022 12/07/22 | Price Changed | $350,000 | -6.7% | $191 / Sq Ft |
| 11/02/2022 11/02/22 | For Sale | $375,000 | -- | $205 / Sq Ft |
Tax History
| Year | Tax Paid | Tax Assessment Tax Assessment Total Assessment is a certain percentage of the fair market value that is determined by local assessors to be the total taxable value of land and additions on the property. | Land | Improvement |
|---|---|---|---|---|
| 2024 | $3,274 | $374,688 | $90,000 | $284,688 |
| 2023 | $2,411 | $219,326 | $50,000 | $169,326 |
| 2022 | $2,241 | $219,326 | $50,000 | $169,326 |
| 2021 | $2,154 | $219,326 | $50,000 | $169,326 |
| 2020 | $2,115 | $219,326 | $50,000 | $169,326 |
| 2019 | $1,680 | $143,199 | $25,000 | $118,199 |
| 2018 | $1,585 | $143,199 | $25,000 | $118,199 |
| 2017 | $1,510 | $143,199 | $25,000 | $118,199 |
| 2016 | $1,479 | $143,199 | $25,000 | $118,199 |
| 2015 | $1,519 | $144,743 | $26,000 | $118,743 |
| 2014 | $1,441 | $144,743 | $26,000 | $118,743 |
Mortgage History
| Date | Status | Loan Amount | Loan Type |
|---|---|---|---|
| Open | $285,000 | New Conventional | |
| Previous Owner | $324,022 | FHA | |
| Previous Owner | $20,724 | Unknown | |
| Previous Owner | $91,163 | New Conventional | |
| Previous Owner | $110,400 | Unknown | |
| Previous Owner | $130,500 | Unknown | |
| Previous Owner | $129,580 | No Value Available |
Deed History
| Date | Type | Sale Price | Title Company |
|---|---|---|---|
| Warranty Deed | $398,000 | None Listed On Document | |
| Warranty Deed | $330,000 | -- | |
| Warranty Deed | $255,000 | None Available | |
| Warranty Deed | $136,500 | -- |
Similar Homes in the area
Source: Doorify MLS
MLS Number: 10078971
APN: 1716.05-08-7830-000
- 5907 Carmel Ln
- 5838 Whitebud Dr
- 5932 Whitebud Dr
- 1016 N Bend Dr
- 708 Green Ridge Dr
- 801 Silver Leaf Place
- 5520 Sweetbriar Dr
- 1101 Esher Ct
- 6108 Friars Walk Place
- 5400 Cedarwood Dr
- 1100 Kingwood Dr
- 136 Ashton Hall Ln
- 5804 Falls of Neuse Rd Unit E
- 5804 Falls of Neuse Rd Unit D
- 5312 Alpine Dr
- 543 Pine Ridge Place
- 5812 Shawood Dr
- 1218 Kingwood Dr
- 1220 Manassas Ct Unit E
- 309 Ashebrook Dr
