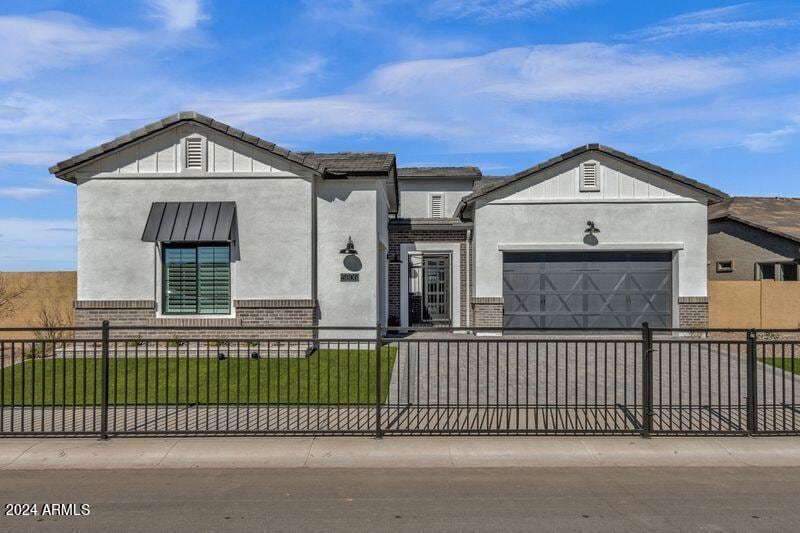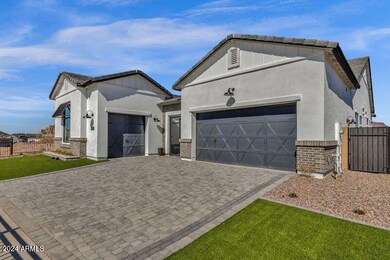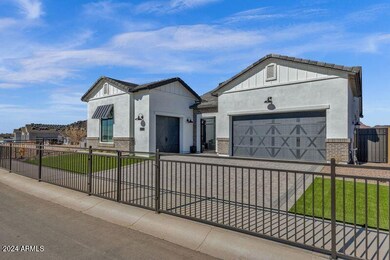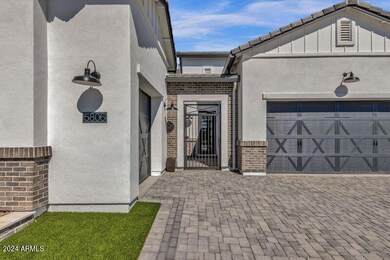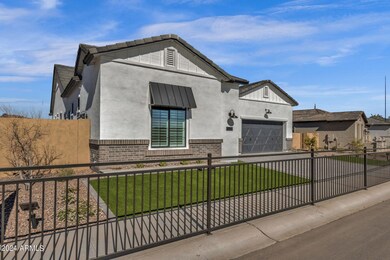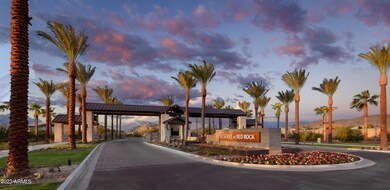
Highlights
- Fitness Center
- Gated Community
- Clubhouse
- Franklin at Brimhall Elementary School Rated A
- Mountain View
- 4-minute walk to Red Rock Park
About This Home
As of October 2024PRICE REDUCED!!! EST. JUNE COMPLETION! 3bed/den home in this brand-new gated community, RESERVE AT RED ROCK in foothills of NE Mesa with MOUNTAIN VIEWS! Popular open floor plan with oversized 3-car garage, extended covered terrace, iron entry door, wall of glass,gourmet kitchen w/upgraded Kitchenaid 36'' gas rangetop package, Regal White cabinets, upg Quartz C-tops, modern rectangular sinks w/framed mirrors all bathrooms, satin nickel fixtures & hardware, Free-Standing Tub in master bath, laundry cabs, 8' interior doors, large baseboards, tile planking thru-out. All homes have paver driveways & walks and front porches. Community amenities include clubhouse w/heated pool & spa, gym, pickleball, half-court basketball, hiking & biking trails, tot areas & more. (Pictures are of Model
Home Details
Home Type
- Single Family
Est. Annual Taxes
- $169
Year Built
- Built in 2024 | Under Construction
Lot Details
- 10,572 Sq Ft Lot
- Private Streets
- Block Wall Fence
- Private Yard
HOA Fees
- $259 Monthly HOA Fees
Parking
- 3 Car Garage
- Garage Door Opener
Home Design
- Wood Frame Construction
- Tile Roof
- Concrete Roof
- Stone Exterior Construction
- Stucco
Interior Spaces
- 3,207 Sq Ft Home
- 1-Story Property
- Ceiling height of 9 feet or more
- Double Pane Windows
- Low Emissivity Windows
- Vinyl Clad Windows
- Tile Flooring
- Mountain Views
Kitchen
- Eat-In Kitchen
- Breakfast Bar
- Built-In Microwave
- Kitchen Island
Bedrooms and Bathrooms
- 3 Bedrooms
- Primary Bathroom is a Full Bathroom
- 4.5 Bathrooms
- Dual Vanity Sinks in Primary Bathroom
Schools
- Red Mountain Ranch Elementary School
- Shepherd Junior High School
- Red Mountain High School
Utilities
- Refrigerated Cooling System
- Zoned Heating
- Heating System Uses Natural Gas
- Water Softener
- High Speed Internet
- Cable TV Available
Additional Features
- No Interior Steps
- Covered patio or porch
Listing and Financial Details
- Tax Lot 282
- Assessor Parcel Number 141-39-360
Community Details
Overview
- Association fees include ground maintenance, street maintenance
- Reserve At Red Rock Association, Phone Number (480) 641-1800
- Built by Blandford Homes
- Reserve At Red Rock Subdivision, Residence 12 Floorplan
- FHA/VA Approved Complex
Amenities
- Clubhouse
- Recreation Room
Recreation
- Pickleball Courts
- Community Playground
- Fitness Center
- Heated Community Pool
- Community Spa
- Bike Trail
Security
- Gated Community
Map
Home Values in the Area
Average Home Value in this Area
Property History
| Date | Event | Price | Change | Sq Ft Price |
|---|---|---|---|---|
| 10/03/2024 10/03/24 | Sold | $1,254,928 | -3.5% | $391 / Sq Ft |
| 07/07/2024 07/07/24 | Pending | -- | -- | -- |
| 06/07/2024 06/07/24 | Price Changed | $1,299,950 | -4.0% | $405 / Sq Ft |
| 05/25/2024 05/25/24 | For Sale | $1,354,514 | -- | $422 / Sq Ft |
Tax History
| Year | Tax Paid | Tax Assessment Tax Assessment Total Assessment is a certain percentage of the fair market value that is determined by local assessors to be the total taxable value of land and additions on the property. | Land | Improvement |
|---|---|---|---|---|
| 2025 | $168 | $1,709 | $1,709 | -- |
| 2024 | $169 | $1,628 | $1,628 | -- |
| 2023 | $169 | $3,645 | $3,645 | $0 |
| 2022 | $166 | $2,685 | $2,685 | $0 |
Deed History
| Date | Type | Sale Price | Title Company |
|---|---|---|---|
| Special Warranty Deed | $1,254,928 | Old Republic Title Agency | |
| Quit Claim Deed | -- | Old Republic Title Agency |
Similar Homes in Mesa, AZ
Source: Arizona Regional Multiple Listing Service (ARMLS)
MLS Number: 6710664
APN: 141-39-360
- 5860 E Sanford St
- 5812 E Sanford St
- 3846 N Kings Peak
- 5747 E Star Valley St
- 5741 E Star Valley St
- 5726 E Star Valley St
- 6065 E Star Valley St
- 3940 N San Gabriel
- 4031 N Ranier
- 6005 E Selkirk Cir
- 5931 E Sierra Morena St
- 6118 E Star Valley St
- 5951 E Trailridge St
- 3727 N Kings Peak Cir
- 4152 N Signal Cir
- 5748 E Sierra Morena St
- 6014 E Sayan Cir
- 6162 E Redmont Dr
- 6145 E Sierra Morena St
- 6061 E Rochelle St
