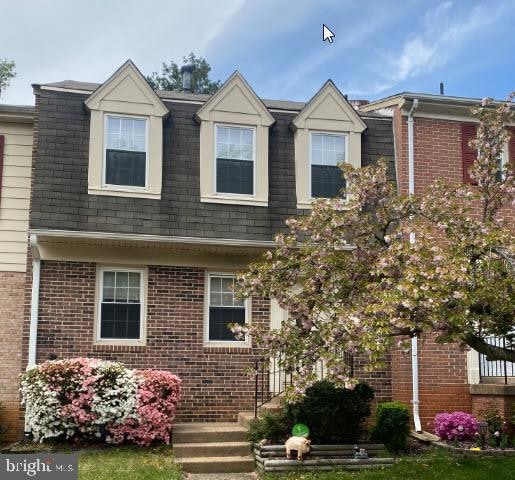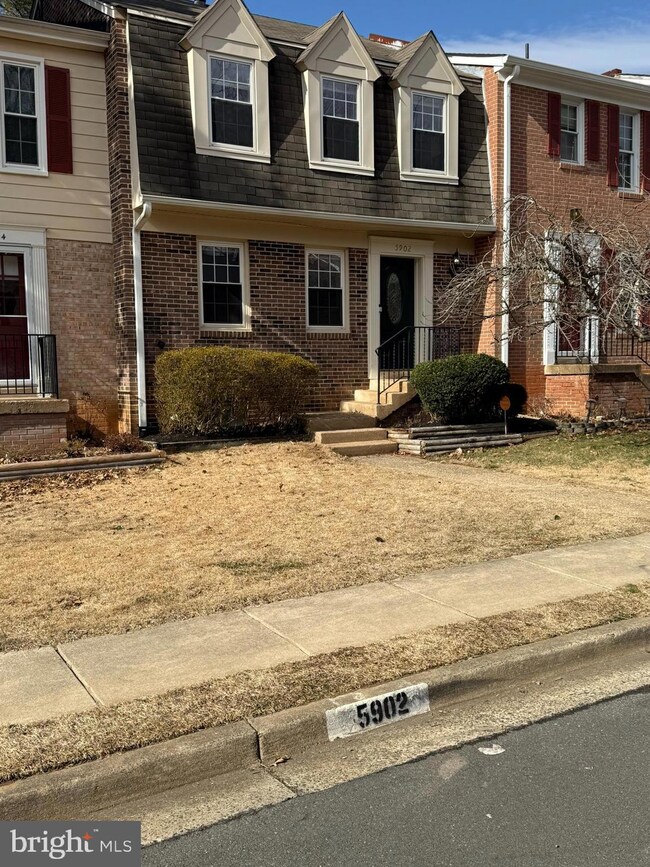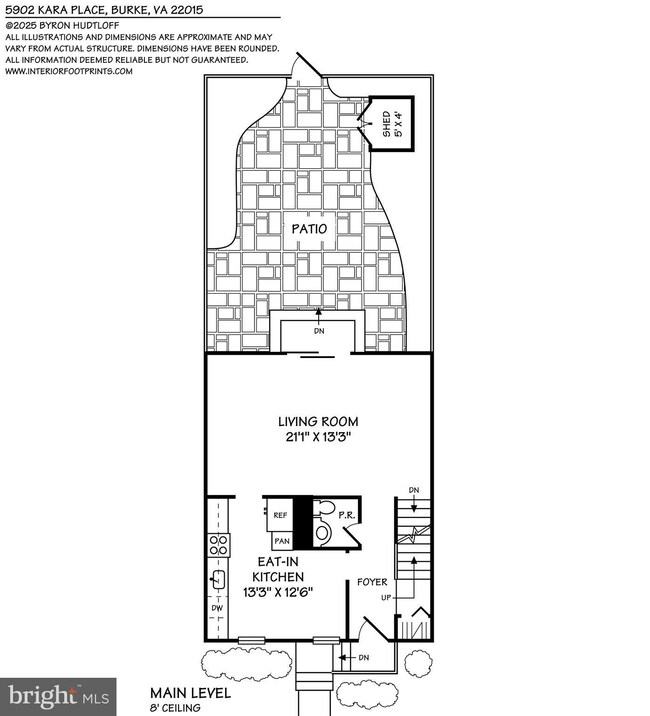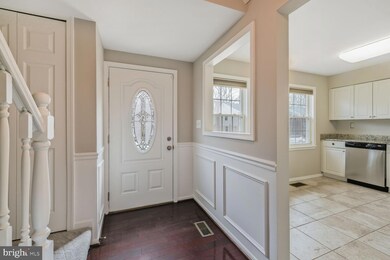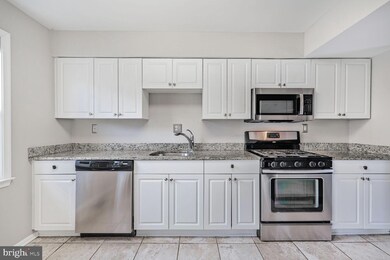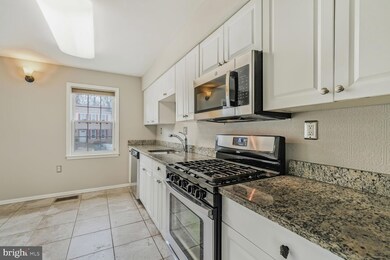
Highlights
- Sauna
- Colonial Architecture
- Traditional Floor Plan
- Kings Glen Elementary School Rated A-
- Recreation Room
- Wood Flooring
About This Home
As of March 2025Get ready to fall in love with this charming townhouse nestled right in the heart of Burke, VA! Spanning an impressive 1,540 sq ft across three beautifully finished levels, this home has been thoughtfully updated just for you. Step inside to find fresh paint and brand new carpet that gives it that perfect touch of modern elegance. The main level boasts stunning wood floors that flow seamlessly into a bright, white kitchen adorned with sleek granite counters and shiny stainless steel appliances—perfect for whipping up your favorite meals!
Imagine relaxing in the spacious living room, enhanced by crown and chair molding, and enjoying the natural light streaming through the sliding glass door that leads to your fully fenced rear yard. This outdoor oasis features a cozy patio and a handy shed, making it an ideal spot for summer gatherings or quiet evenings under the stars.
Venture upstairs to discover three roomy bedrooms and two full baths, providing ample space for you and your loved ones. The lower level offers a fantastic rec room with built-in shelves—perfect for movie nights or game days—plus a generous 14' by 14' unfinished storage area that can easily be transformed into whatever your heart desires. And let’s not forget the convenience of two assigned parking spots!
Location, location, location! With the Rolling Road VRE Station just a stone's throw away, commuting has never been easier. Embrace the vibrant community and all the nearby amenities that make living in Burke such a joy. Don’t miss out on this incredible opportunity—schedule your viewing today!
Townhouse Details
Home Type
- Townhome
Est. Annual Taxes
- $5,538
Year Built
- Built in 1972
Lot Details
- 1,760 Sq Ft Lot
HOA Fees
- $73 Monthly HOA Fees
Home Design
- Colonial Architecture
- Brick Exterior Construction
- Block Foundation
- Asphalt Roof
Interior Spaces
- 1,232 Sq Ft Home
- Property has 3 Levels
- Traditional Floor Plan
- Ceiling Fan
- Family Room Off Kitchen
- Living Room
- Recreation Room
- Storage Room
- Sauna
- Wood Flooring
- Finished Basement
- Basement Fills Entire Space Under The House
Kitchen
- Eat-In Kitchen
- Gas Oven or Range
- Microwave
- Ice Maker
- Dishwasher
- Upgraded Countertops
- Disposal
Bedrooms and Bathrooms
- 3 Bedrooms
- En-Suite Primary Bedroom
- En-Suite Bathroom
Laundry
- Laundry in unit
- Dryer
- Washer
Parking
- Assigned parking located at #5902 and 5902
- On-Street Parking
- 2 Assigned Parking Spaces
Schools
- Kings Park Elementary School
- Lake Braddock Secondary Middle School
- Lake Braddock High School
Utilities
- Forced Air Heating and Cooling System
- Humidifier
- Programmable Thermostat
- Natural Gas Water Heater
Listing and Financial Details
- Tax Lot 99
- Assessor Parcel Number 78-4-7- -99
Community Details
Overview
- Association fees include common area maintenance, insurance, snow removal, trash
- Burke Station Square Subdivision
Amenities
- Community Center
Recreation
- Community Playground
- Pool Membership Available
- Jogging Path
Pet Policy
- Dogs and Cats Allowed
Map
Home Values in the Area
Average Home Value in this Area
Property History
| Date | Event | Price | Change | Sq Ft Price |
|---|---|---|---|---|
| 03/24/2025 03/24/25 | Sold | $549,900 | 0.0% | $446 / Sq Ft |
| 03/04/2025 03/04/25 | Pending | -- | -- | -- |
| 02/27/2025 02/27/25 | For Sale | $549,900 | 0.0% | $446 / Sq Ft |
| 02/13/2025 02/13/25 | Price Changed | $549,900 | +54.0% | $446 / Sq Ft |
| 05/12/2015 05/12/15 | Sold | $357,000 | -2.2% | $290 / Sq Ft |
| 02/17/2015 02/17/15 | Pending | -- | -- | -- |
| 02/12/2015 02/12/15 | For Sale | $365,000 | -- | $296 / Sq Ft |
Tax History
| Year | Tax Paid | Tax Assessment Tax Assessment Total Assessment is a certain percentage of the fair market value that is determined by local assessors to be the total taxable value of land and additions on the property. | Land | Improvement |
|---|---|---|---|---|
| 2024 | $5,539 | $478,090 | $170,000 | $308,090 |
| 2023 | $5,491 | $486,610 | $170,000 | $316,610 |
| 2022 | $4,678 | $409,080 | $140,000 | $269,080 |
| 2021 | $4,613 | $393,130 | $130,000 | $263,130 |
| 2020 | $4,053 | $342,420 | $105,000 | $237,420 |
| 2019 | $4,053 | $342,420 | $105,000 | $237,420 |
| 2018 | $3,860 | $335,610 | $100,000 | $235,610 |
| 2017 | $3,733 | $321,550 | $95,000 | $226,550 |
| 2016 | $3,725 | $321,550 | $95,000 | $226,550 |
| 2015 | $3,471 | $311,040 | $90,000 | $221,040 |
| 2014 | $3,250 | $291,900 | $85,000 | $206,900 |
Mortgage History
| Date | Status | Loan Amount | Loan Type |
|---|---|---|---|
| Previous Owner | $100,000 | Credit Line Revolving | |
| Previous Owner | $242,500 | New Conventional | |
| Previous Owner | $267,750 | New Conventional | |
| Previous Owner | $311,557 | VA | |
| Previous Owner | $245,300 | New Conventional | |
| Previous Owner | $75,000 | Credit Line Revolving | |
| Previous Owner | $359,100 | New Conventional | |
| Previous Owner | $175,900 | New Conventional |
Deed History
| Date | Type | Sale Price | Title Company |
|---|---|---|---|
| Warranty Deed | $565,628 | Fidelity National Title | |
| Warranty Deed | $565,628 | Fidelity National Title | |
| Warranty Deed | $357,000 | -- | |
| Warranty Deed | $305,000 | -- | |
| Trustee Deed | $245,300 | -- | |
| Warranty Deed | $399,000 | -- | |
| Deed | $219,900 | -- |
Similar Homes in the area
Source: Bright MLS
MLS Number: VAFX2220458
APN: 0784-07-0099
- 5903 Kara Place
- 6001 Bonnie Bern Ct
- 9036 Brook Ford Rd
- 5844 Kara Place
- 6018 Mardale Ln
- 5838 Aplomado Dr
- 9013 Brook Ford Rd
- 5853 Banning Place
- 5833 Banning Place
- 9108 Fox Lair Dr
- 9210 Byron Terrace
- 5820 Fitzhugh St
- 9340 Burke Rd
- 8901 Burke Rd
- 6109 Hatches Ct
- 9338 Lee St
- 9322 Old Burke Lake Rd
- 9427 Candleberry Ct
- 8821 Ridge Hollow Ct
- 6151 Green Hollow Ct
