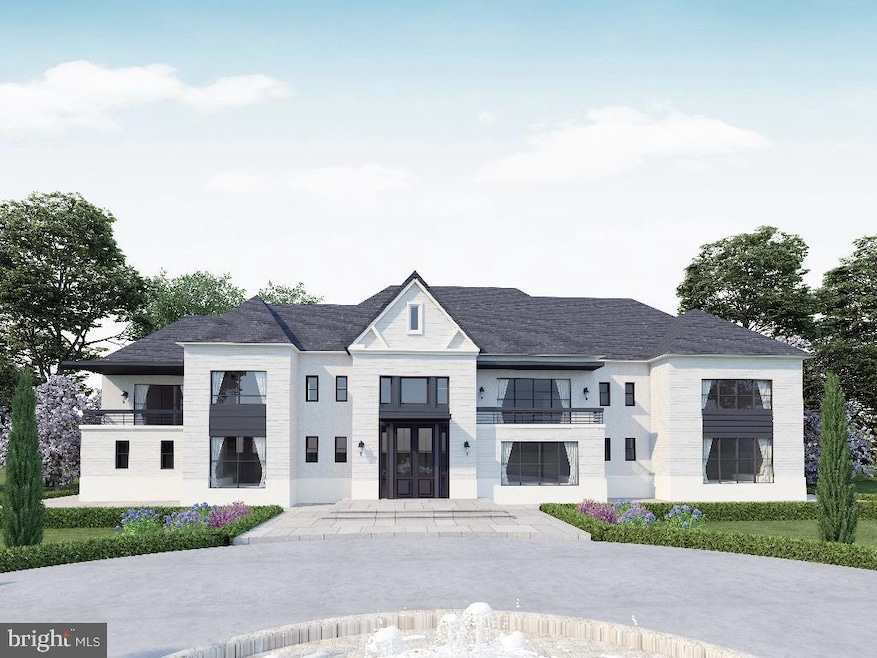
5903 Clifton Clifton, VA 20124
Lewis Park NeighborhoodHighlights
- On Golf Course
- Indoor Arena
- New Construction
- Willow Springs Elementary School Rated A
- Second Kitchen
- Concrete Pool
About This Home
As of April 2025Another spectacular creation by Perast Homes awaits at 5903 Clifton Rd. This luxurious property effortlessly bridges urban allure with the peace of nature. Tailor this home to mirror your dreams, offering a vast 9-14,000 sq ft of elegance, accommodating up to 9 bedrooms and 7 bathrooms. Your vehicles find a home too, with a 3—5 car garage at your disposal. Craftsmanship radiates from every corner, from the sophisticated European kitchen to optional amenities like a pool, sport court, equestrian barn, tennis court, main level master bedroom, and an all-floor elevator.
Its location is unparalleled. Residing atop a vantage, it overlooks the esteemed Twin Lakes Golf Course. Such a position guarantees mornings adorned with serene, green vistas. Your urban needs are catered to as well - whether it's a spontaneous shopping spree or grabbing essentials, you're only 2 minutes away from it all. Concerned about getting around? With I-66 and Fairfax County PKWY a mere 3-minute drive, and Rt 28 within 8 minutes, your commuting is bound to be hassle-free. Craving a day amidst the historic and vibrant allure of Washington DC? It's just 27 minutes away. The charm of Historic Old Town Clifton, coupled with golf, wineries, parks, and more, lies right at your doorstep. Moreover, a 10-minute jaunt takes you to Fair Oaks Mall, ensuring retail therapy is always within arm's reach.
Every inch of 5903 Clifton Rd is a testament to luxury. The fusion of Italian craftsmanship with contemporary aesthetics ensures a dwelling that not only meets but elevates your unique lifestyle standards. To say 5903 Clifton Rd is merely a home would be an understatement. It's a declaration of a life where city chic seamlessly converges with tranquil suburban grace. A life of magnificence, comfort, and convenience beckons you. Explore this exquisite blend of lavishness and practicality. Our model home stands ready for your viewing.
Home Details
Home Type
- Single Family
Est. Annual Taxes
- $4,275
Year Built
- Built in 2024 | New Construction
Lot Details
- 5.18 Acre Lot
- On Golf Course
- Southwest Facing Home
- Landscaped
- Backs to Trees or Woods
- Property is in excellent condition
- Property is zoned RC, Res Conservation 1DU/5AC
Parking
- 4 Car Attached Garage
- Parking Storage or Cabinetry
Home Design
- A-Frame Home
- Mediterranean Architecture
- Brick Exterior Construction
- Frame Construction
- Asphalt Roof
- Asphalt
Interior Spaces
- Property has 3 Levels
- Elevator
- Open Floorplan
- Central Vacuum
- Curved or Spiral Staircase
- Dual Staircase
- Built-In Features
- Bar
- Chair Railings
- Crown Molding
- Two Story Ceilings
- Ceiling Fan
- Skylights
- Recessed Lighting
- Gas Fireplace
- Family Room Off Kitchen
- Dining Area
- Golf Course Views
- Attic Fan
- Stacked Washer and Dryer
Kitchen
- Gourmet Galley Kitchen
- Second Kitchen
- Breakfast Area or Nook
- Kitchen in Efficiency Studio
- Butlers Pantry
- Self-Cleaning Oven
- Six Burner Stove
- Built-In Range
- Built-In Microwave
- Extra Refrigerator or Freezer
- ENERGY STAR Qualified Freezer
- Ice Maker
- Dishwasher
- Kitchen Island
- Upgraded Countertops
- Wine Rack
- Disposal
Flooring
- Solid Hardwood
- Carpet
- Ceramic Tile
Bedrooms and Bathrooms
- En-Suite Bathroom
- Cedar Closet
- Walk-In Closet
- Walk-in Shower
- Solar Tube
Unfinished Basement
- Basement Fills Entire Space Under The House
- Exterior Basement Entry
Home Security
- Intercom
- Fire Sprinkler System
Accessible Home Design
- Doors are 32 inches wide or more
- More Than Two Accessible Exits
Eco-Friendly Details
- Air Cleaner
- Solar Water Heater
Pool
- Concrete Pool
- In Ground Pool
- Above Ground Pool
- Gunite Pool
- Fence Around Pool
- Pool Equipment Shed
Outdoor Features
- Gazebo
- Office or Studio
- Utility Building
Schools
- Willow Springs Elementary School
- Liberty Middle School
- Fairfax High School
Farming
- Bank Barn
Horse Facilities and Amenities
- Horses Allowed On Property
- Paddocks
- Run-In Shed
- Indoor Arena
- Stables
- Arena
- Riding Ring
Utilities
- Forced Air Heating and Cooling System
- Air Filtration System
- Heating System Powered By Leased Propane
- Heating System Powered By Owned Propane
- 120/240V
- 110 Volts
- 100 Amp Service
- Water Treatment System
- Water Dispenser
- Tankless Water Heater
- On Site Septic
Listing and Financial Details
- Assessor Parcel Number 0661 01 0013E
Community Details
Overview
- No Home Owners Association
- Clifton Subdivision
Recreation
- Horse Trails
Map
Home Values in the Area
Average Home Value in this Area
Property History
| Date | Event | Price | Change | Sq Ft Price |
|---|---|---|---|---|
| 04/06/2025 04/06/25 | Sold | $3,621,902 | +34.4% | $362 / Sq Ft |
| 10/18/2023 10/18/23 | Pending | -- | -- | -- |
| 10/10/2023 10/10/23 | For Sale | $2,695,000 | -- | $270 / Sq Ft |
Similar Homes in Clifton, VA
Source: Bright MLS
MLS Number: VAFX2151214
- 5951 Clifton Rd
- 5920 Doyle Rd
- 5802 Hampton Forest Way
- 13222 Braddock Rd
- 5616 Braddock Farms Way
- 13000 Limestone Ct
- 13342 Braddock Rd
- 12609 Braddock Rd
- 5701 Colchester Rd
- 13514 Sierra Dr
- 13613 White Stone Ct
- 13579 Orchard Dr Unit 3579
- 13633 Orchard Dr Unit 3633
- 13514 Moss Glen Rd
- 13689 Orchard Dr Unit 3689
- 5325 Sandy Point Ln
- 13389 Caballero Way
- 13101 Laurel Glen Rd
- 5726 Walcott Ave
- 13346 Regal Crest Dr
