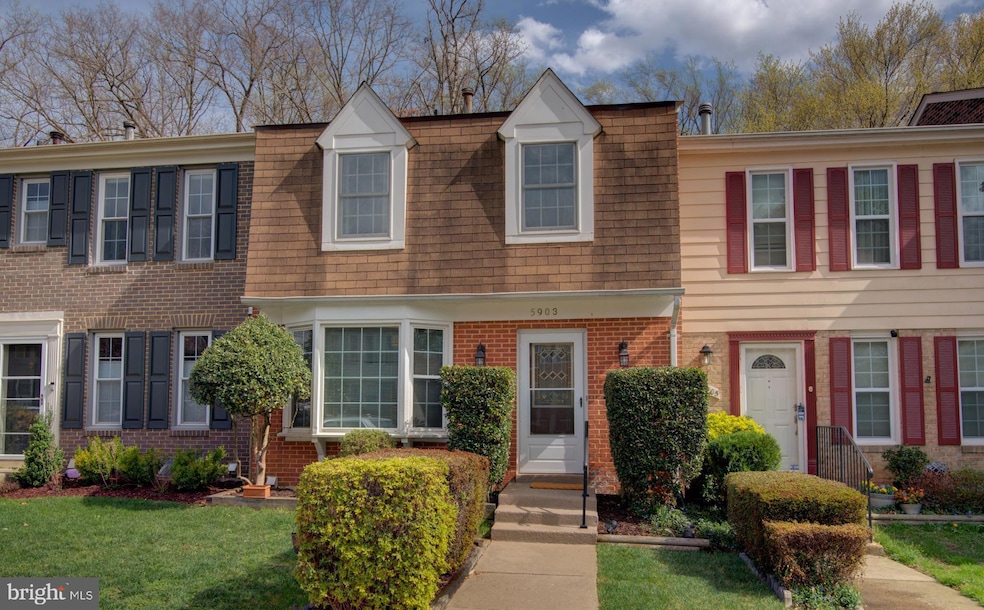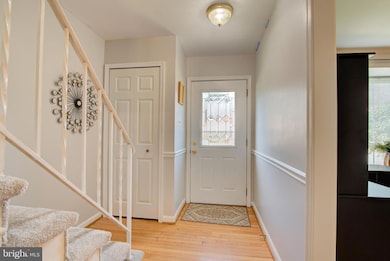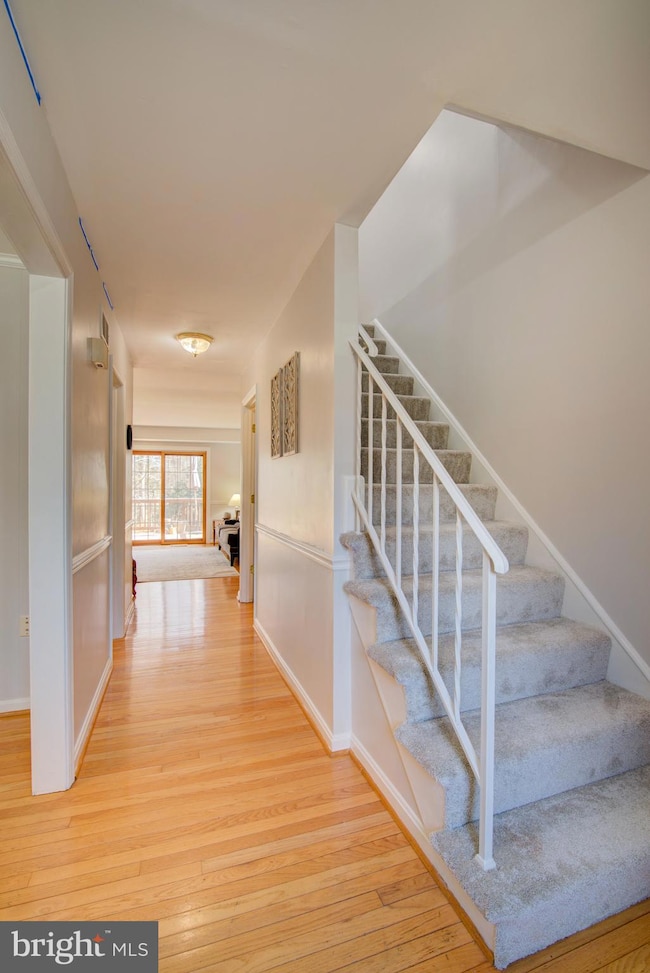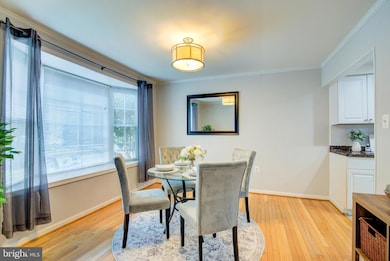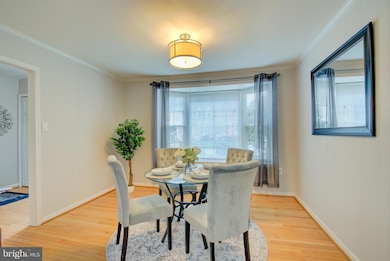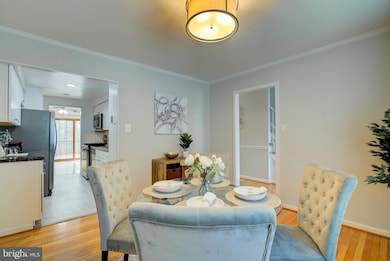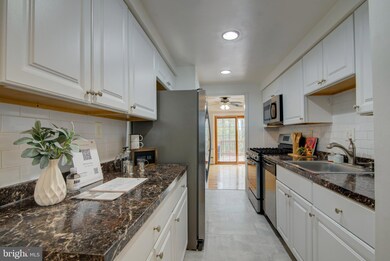
Estimated payment $3,966/month
Highlights
- Colonial Architecture
- Deck
- Backs to Trees or Woods
- Kings Glen Elementary School Rated A-
- Traditional Floor Plan
- Wood Flooring
About This Home
Welcome to 5903 Kara Place, an immaculately maintained and thoughtfully updated three-level townhome in the highly sought-after Burke Station Square community. Boasting 1,747 square feet of living space, this home features three spacious bedrooms, two full bathrooms, two half bathrooms, and a fully finished walkout basement with a bonus room that can serve as an office, guest room, gym, or playroom.
Backed by a private wooded area and a peaceful stream, the home offers a rare combination of privacy and convenience. Upon entry, you're welcomed by gleaming hardwood floors, a bright front office space just off the foyer, and a light-filled living room featuring a double set of sliding glass doors—a standout feature that leads to a freshly stained deck (2023) with serene views of the woods.
The kitchen, partially renovated in 2025, includes new porcelain tile flooring, upgraded cabinetry, and newer appliances. The primary suite showcases a beautifully renovated bathroom (2025) with modern finishes in warm café latte tones. Two additional bathrooms were fully renovated in 2023, and a third powder room on the main level received partial updates that elevate the overall aesthetic.
The walkout basement is fully finished with new luxury vinyl plank flooring, newer carpet (2025), and an upgraded energy-efficient window (2025). A spacious utility room offers ample storage, a workbench area, and a large under-stair closet with built-in shelving. The home also includes a range of thoughtful updates: brand-new neutral paint throughout (2025), high-quality Pella sliding glass doors, newer double-pane windows, new recessed lighting (2023), a new HVAC system and water heater (both installed in 2021), and professionally installed sod in both the front and back yards (2023/2025). The attic includes pull-down access for even more storage.
Outside, enjoy professionally landscaped gardens that bloom each spring with azaleas, tulips, peonies, and daylilies. For convenience, two reserved parking spaces are located directly in front of the home.
Commuters will love the unbeatable location—just a 3-minute walk to the VRE station and a short drive to the Dunn Loring Metro. Quick access to Braddock Road, Fairfax County Parkway, Route 123, I-495, I-95, and I-395 makes travel to Arlington and Washington, D.C. simple and efficient. Burke Station Square is a welcoming, established neighborhood offering access to a community pool, tennis and basketball courts, walking trails, and a swim team.
Outdoor enthusiasts will appreciate nearby Burke Lake Park, Lake Braddock, and Lake Accotink, all of which offer opportunities for golf, hiking, fishing, boating, and picnicking. For daily needs, Burke Village Center is a short walk away with H-Mart, Spartan’s Restaurant, 7-Eleven, and more.
With its thoughtful upgrades, flexible living space, and ideal location, 5903 Kara Place is more than just a home—it’s a lifestyle. Don’t miss the opportunity to make it yours.
Townhouse Details
Home Type
- Townhome
Est. Annual Taxes
- $6,524
Year Built
- Built in 1972
Lot Details
- 1,609 Sq Ft Lot
- Property is Fully Fenced
- Backs to Trees or Woods
HOA Fees
- $73 Monthly HOA Fees
Home Design
- Colonial Architecture
- Block Foundation
- Brick Front
Interior Spaces
- Property has 3 Levels
- Traditional Floor Plan
- Chair Railings
- Ceiling Fan
- Living Room
- Breakfast Room
- Dining Room
- Game Room
- Wood Flooring
Kitchen
- Galley Kitchen
- Stove
- Microwave
- Dishwasher
- Disposal
Bedrooms and Bathrooms
- 3 Bedrooms
- En-Suite Primary Bedroom
- En-Suite Bathroom
Laundry
- Dryer
- Washer
Finished Basement
- Heated Basement
- Walk-Out Basement
- Connecting Stairway
- Rear Basement Entry
- Workshop
- Basement Windows
Parking
- 2 Open Parking Spaces
- 2 Parking Spaces
- On-Street Parking
- Parking Lot
- Off-Street Parking
Outdoor Features
- Deck
Utilities
- Forced Air Heating and Cooling System
- Natural Gas Water Heater
Listing and Financial Details
- Tax Lot 66
- Assessor Parcel Number 0784 07 0066
Community Details
Overview
- Association fees include insurance, management, snow removal, trash, pool(s)
- $21 Other Monthly Fees
- Burke Station Square/Bta Community
- Burke Station Square Subdivision
Amenities
- Common Area
Recreation
- Community Playground
- Community Pool
- Jogging Path
- Bike Trail
Map
Home Values in the Area
Average Home Value in this Area
Tax History
| Year | Tax Paid | Tax Assessment Tax Assessment Total Assessment is a certain percentage of the fair market value that is determined by local assessors to be the total taxable value of land and additions on the property. | Land | Improvement |
|---|---|---|---|---|
| 2024 | $6,086 | $525,320 | $170,000 | $355,320 |
| 2023 | $6,039 | $535,150 | $170,000 | $365,150 |
| 2022 | $5,151 | $450,440 | $140,000 | $310,440 |
| 2021 | $5,096 | $434,230 | $130,000 | $304,230 |
| 2020 | $4,495 | $379,800 | $105,000 | $274,800 |
| 2019 | $4,495 | $379,800 | $105,000 | $274,800 |
| 2018 | $4,183 | $363,710 | $100,000 | $263,710 |
| 2017 | $4,049 | $348,750 | $95,000 | $253,750 |
| 2016 | $4,040 | $348,750 | $95,000 | $253,750 |
| 2015 | $3,770 | $337,810 | $90,000 | $247,810 |
| 2014 | $3,535 | $317,430 | $85,000 | $232,430 |
Property History
| Date | Event | Price | Change | Sq Ft Price |
|---|---|---|---|---|
| 04/18/2025 04/18/25 | Pending | -- | -- | -- |
| 04/03/2025 04/03/25 | For Sale | $599,999 | +50.5% | $343 / Sq Ft |
| 05/18/2018 05/18/18 | Sold | $398,600 | +0.9% | $228 / Sq Ft |
| 04/15/2018 04/15/18 | Pending | -- | -- | -- |
| 04/13/2018 04/13/18 | For Sale | $395,000 | -- | $226 / Sq Ft |
Deed History
| Date | Type | Sale Price | Title Company |
|---|---|---|---|
| Bargain Sale Deed | $398,600 | Republic Title Inc | |
| Warranty Deed | $390,000 | -- | |
| Deed | $139,900 | -- |
Mortgage History
| Date | Status | Loan Amount | Loan Type |
|---|---|---|---|
| Open | $370,000 | New Conventional | |
| Closed | $373,490 | New Conventional | |
| Closed | $378,670 | New Conventional | |
| Previous Owner | $50,000 | Credit Line Revolving | |
| Previous Owner | $276,000 | New Conventional | |
| Previous Owner | $312,000 | New Conventional | |
| Previous Owner | $137,500 | No Value Available |
Similar Homes in the area
Source: Bright MLS
MLS Number: VAFX2231126
APN: 0784-07-0066
- 6001 Bonnie Bern Ct
- 9036 Brook Ford Rd
- 5844 Kara Place
- 6018 Mardale Ln
- 9013 Brook Ford Rd
- 5838 Aplomado Dr
- 5853 Banning Place
- 5833 Banning Place
- 5820 Fitzhugh St
- 9108 Fox Lair Dr
- 9210 Byron Terrace
- 9064 Andromeda Dr
- 9340 Burke Rd
- 8901 Burke Rd
- 6109 Hatches Ct
- 9338 Lee St
- 9322 Old Burke Lake Rd
- 8821 Ridge Hollow Ct
- 6151 Green Hollow Ct
- 9427 Candleberry Ct
