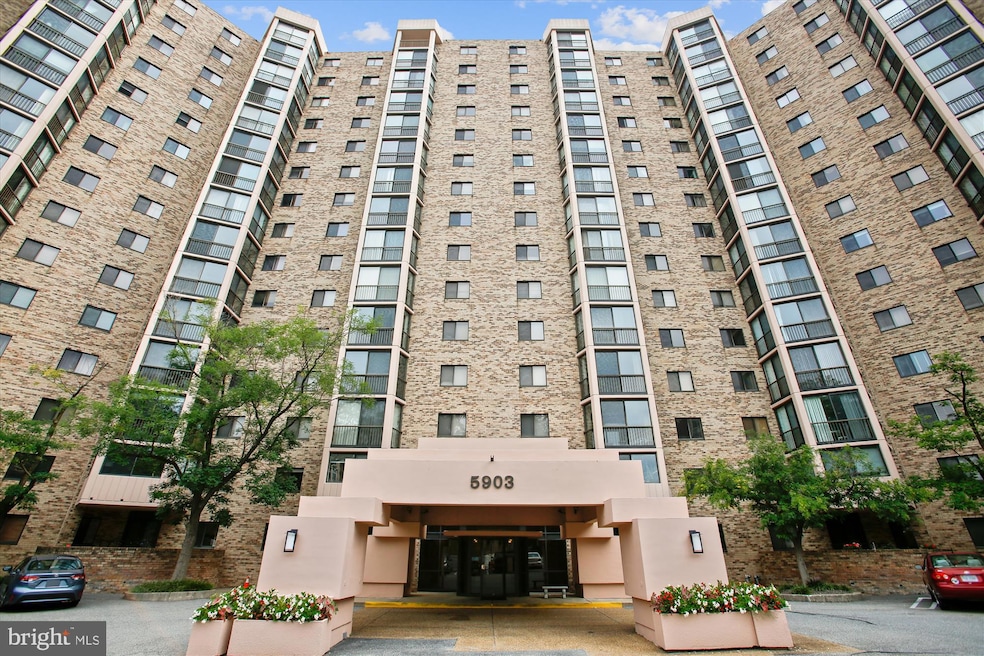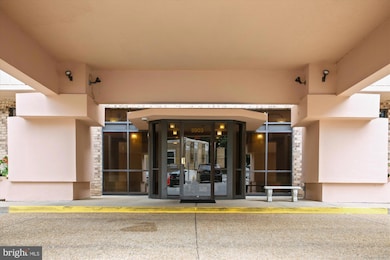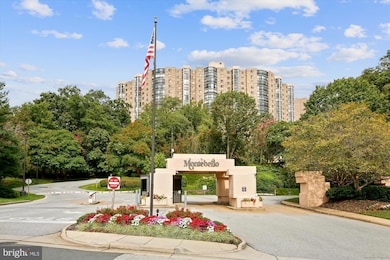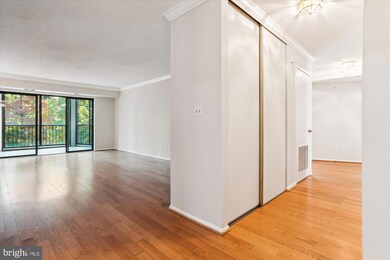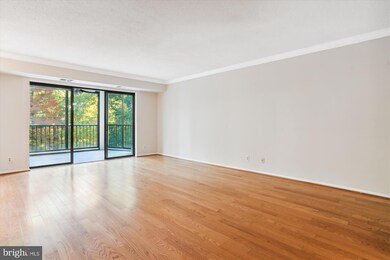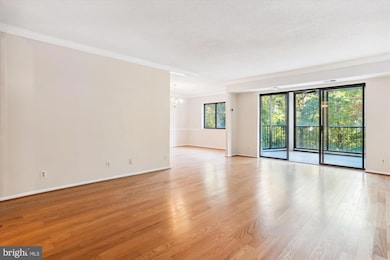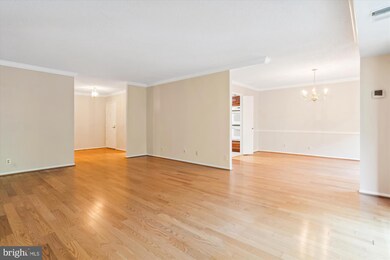
Montebello 5903 Mount Eagle Dr Unit 118 Alexandria, VA 22303
Huntington NeighborhoodHighlights
- Bowling Alley
- Bar or Lounge
- 24-Hour Security
- Twain Middle School Rated A-
- Fitness Center
- Transportation Service
About This Home
As of March 2025One of only two units like this in the entire neighborhood! Massive patio with private main level entrance (no need to access the building). Come discover the private oasis that is Montebello. This gated community is nestled into a wooded hillside that offers walking paths, community patios, access to the metro and tons of community amenities including indoor and outdoor pools, tennis courts, a bowling alley, bar/restaurant, game room, metro shuttle and more! All of this just 5 minutes from Old Town and the Huntington Metro. With so much to keep you busy, you'll be surprised at how much you'd rather stay home because this beautiful unit has so many upgrades to offer. Renovated kitchen and bathrooms, hardwood flooring, walk-in closets, private sunroom overlooking the woods, replaced windows (an expensive upgrade rarely found), 2 zones of HVAC (both replaced in 2016 with new coils in 2022) and did I mention the huge private patio? Easily entertain 50 or more people or just create your own private oasis of outdoor dining and lounging. Come and go with the convenience of parking just outside your patio! Welcome home!
Property Details
Home Type
- Condominium
Est. Annual Taxes
- $6,365
Year Built
- Built in 1984
Lot Details
- Stone Retaining Walls
- Property is in excellent condition
HOA Fees
- $1,332 Monthly HOA Fees
Parking
- Basement Garage
- Surface Parking
- Rented or Permit Required
Property Views
- Woods
- Garden
Home Design
- Contemporary Architecture
- Brick Exterior Construction
Interior Spaces
- 1,695 Sq Ft Home
- Property has 1 Level
- Open Floorplan
- Crown Molding
- Ceiling Fan
- Double Pane Windows
- Window Treatments
- Entrance Foyer
- Living Room
- Dining Room
- Sun or Florida Room
- Security Gate
Kitchen
- Built-In Oven
- Cooktop
- Microwave
- Ice Maker
- Dishwasher
- Upgraded Countertops
- Disposal
Flooring
- Engineered Wood
- Carpet
- Ceramic Tile
Bedrooms and Bathrooms
- 3 Main Level Bedrooms
- En-Suite Primary Bedroom
- En-Suite Bathroom
- 2 Full Bathrooms
Laundry
- Laundry in unit
- Stacked Washer and Dryer
Accessible Home Design
- Accessible Elevator Installed
- More Than Two Accessible Exits
- Entry Slope Less Than 1 Foot
Outdoor Features
- Spa
- Patio
Schools
- Cameron Elementary School
- Twain Middle School
- Edison High School
Utilities
- Central Air
- Heat Pump System
- Vented Exhaust Fan
- Natural Gas Water Heater
Listing and Financial Details
- Assessor Parcel Number 0833 31030118
Community Details
Overview
- Association fees include cable TV, exterior building maintenance, gas, lawn maintenance, management, insurance, parking fee, pool(s), recreation facility, reserve funds, road maintenance, sewer, snow removal, trash, water, security gate
- High-Rise Condominium
- Montebello Subdivision
- Montebello Community
Amenities
- Transportation Service
- Picnic Area
- Common Area
- Beauty Salon
- Billiard Room
- Community Center
- Meeting Room
- Party Room
- Community Dining Room
- Recreation Room
- Bar or Lounge
- Convenience Store
Recreation
- Bowling Alley
- Community Playground
- Jogging Path
Pet Policy
- Limit on the number of pets
- Dogs and Cats Allowed
- Breed Restrictions
Security
- 24-Hour Security
- Gated Community
Map
About Montebello
Home Values in the Area
Average Home Value in this Area
Property History
| Date | Event | Price | Change | Sq Ft Price |
|---|---|---|---|---|
| 03/18/2025 03/18/25 | Sold | $650,000 | -3.7% | $383 / Sq Ft |
| 01/01/2025 01/01/25 | For Sale | $675,000 | +53.4% | $398 / Sq Ft |
| 11/01/2012 11/01/12 | Sold | $440,000 | 0.0% | $260 / Sq Ft |
| 07/24/2012 07/24/12 | Rented | $2,800 | 0.0% | -- |
| 07/20/2012 07/20/12 | Under Contract | -- | -- | -- |
| 07/10/2012 07/10/12 | Pending | -- | -- | -- |
| 06/22/2012 06/22/12 | For Rent | $2,800 | 0.0% | -- |
| 05/03/2012 05/03/12 | For Sale | $459,000 | -- | $271 / Sq Ft |
Tax History
| Year | Tax Paid | Tax Assessment Tax Assessment Total Assessment is a certain percentage of the fair market value that is determined by local assessors to be the total taxable value of land and additions on the property. | Land | Improvement |
|---|---|---|---|---|
| 2024 | $6,366 | $549,490 | $110,000 | $439,490 |
| 2023 | $6,079 | $538,720 | $108,000 | $430,720 |
| 2022 | $5,812 | $508,230 | $102,000 | $406,230 |
| 2021 | $5,680 | $484,030 | $97,000 | $387,030 |
| 2020 | $5,729 | $484,030 | $97,000 | $387,030 |
| 2019 | $5,845 | $493,910 | $99,000 | $394,910 |
| 2018 | $4,544 | $395,130 | $79,000 | $316,130 |
| 2017 | $4,587 | $395,130 | $79,000 | $316,130 |
| 2016 | $4,675 | $403,580 | $81,000 | $322,580 |
| 2015 | $4,638 | $415,560 | $83,000 | $332,560 |
| 2014 | $4,775 | $428,850 | $86,000 | $342,850 |
Mortgage History
| Date | Status | Loan Amount | Loan Type |
|---|---|---|---|
| Open | $617,500 | New Conventional | |
| Closed | $617,500 | New Conventional | |
| Previous Owner | $200,000 | New Conventional | |
| Previous Owner | $342,645 | Construction |
Deed History
| Date | Type | Sale Price | Title Company |
|---|---|---|---|
| Warranty Deed | $650,000 | Monument Title | |
| Warranty Deed | $650,000 | Monument Title | |
| Warranty Deed | $440,000 | -- | |
| Warranty Deed | $495,000 | -- |
Similar Homes in Alexandria, VA
Source: Bright MLS
MLS Number: VAFX2215918
APN: 0833-31030118
- 5903 Mount Eagle Dr Unit 114
- 5903 Mount Eagle Dr Unit 106
- 5904 Mount Eagle Dr Unit 1003
- 5904 Mount Eagle Dr Unit 1105
- 5904 Mount Eagle Dr Unit 1109
- 5904 Mount Eagle Dr Unit 412
- 5904 Mount Eagle Dr Unit 1104
- 5901 Mount Eagle Dr Unit 817
- 5901 Mount Eagle Dr Unit 1610
- 5901 Mount Eagle Dr Unit 509
- 5901 Mount Eagle Dr Unit 716
- 5901 Mount Eagle Dr Unit 1101
- 2059 Huntington Ave Unit 1404
- 2059 Huntington Ave Unit 1606
- 2059 Huntington Ave Unit 1208
- 2059 Huntington Ave Unit 808
- 5902 Mount Eagle Dr Unit 308
- 5902 Mount Eagle Dr Unit 905
- 5902 Mount Eagle Dr Unit 1615
- 5902 Mount Eagle Dr Unit 403
