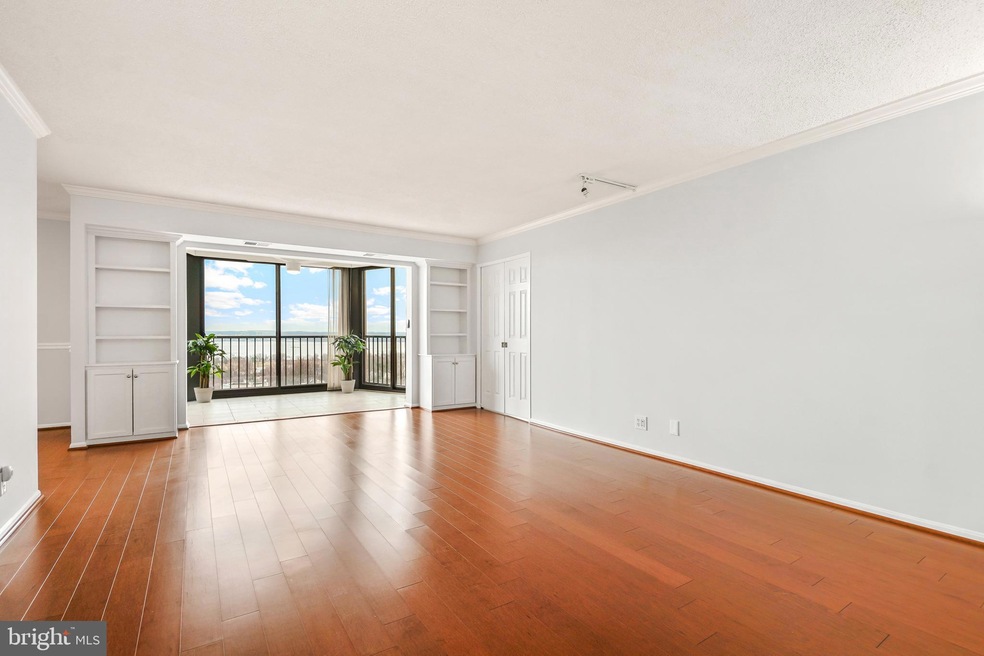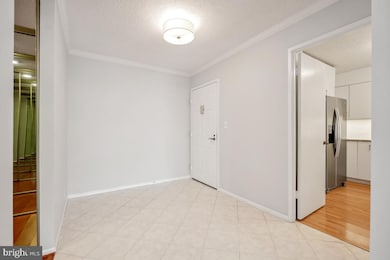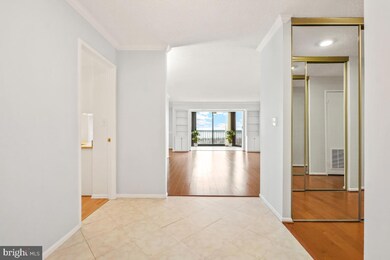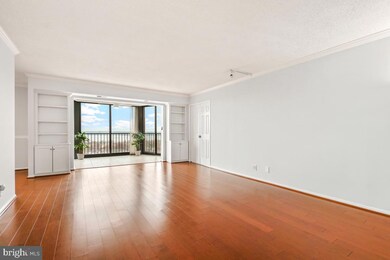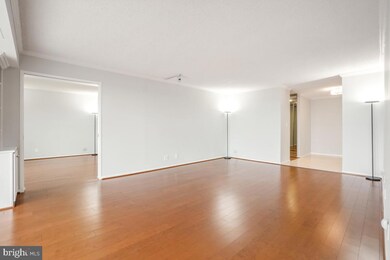
Montebello 5903 Mount Eagle Dr Unit 1418 Alexandria, VA 22303
Huntington NeighborhoodHighlights
- Bowling Alley
- Bar or Lounge
- Transportation Service
- Twain Middle School Rated A-
- Fitness Center
- Water Oriented
About This Home
As of March 2025***** SOLD/CLOSED/SETTLED. ***** WELCOME HOME to 5903 MOUNT EAGLE DRIVE, #1418 at MONTEBELLO, -- the area's premier AWARD-WINNING luxury condominium. ***** DO NOT MISS THIS ONE! SPECTACULAR 14th FLOOR YEAR-ROUND VIEWS OF THE POTOMAC, NATIONAL HARBOR, OLD TOWN, AND DC! ***** •3-BEDROOMS/2-FULL BATHS END-UNIT w/2-GARAGE PARKING SPACES. One of the most sought-after floor plans. The largest of all non-combined units. Has a single-family home feel of 1,695 square feet. PLUS, an approximate 240 sq. ft w/TWO SUN/FLORIDA ROOMS/SCREENED-PORCHES, --TOTALING APPROXIMATELY 1,935 SQ. FEET OF LIVING SPACE! Very versatile/functional floor plan, large room sizes, w/each bedroom having at least one walk-in closet. Being an END-UNIT receives both morning and afternoon sun. •UPDATES AND IMPROVEMENTS: Features updated kitchen, baths, hardwood floors, crown and chair rail molding, upgraded lighting, windows, sliding glass doors, freshly painted and more. •ENTRY FOYER: Large and open w/two coat closets. Notice that #1418 is at the end of the building hallway, -- thus offering additional quiet and privacy! •LIVING ROOM: Extra spacious, plenty of wall-space for optimal placement of sofa and entertainment center, plus built-in bookcases. •SUN/FLORIDA ROOM/SCREENED PORCH: Extends/opens-up from living room w/STRAIGHT-ON VIEWS OF NATIONAL HARBOR! •SEPARATE DINING ROOM: Easily accommodates table 8 to 10, w/plenty of wall space for buffet and china cabinet. •KITCHEN: Features updated modern/contemporary cabinetry, upgraded granite countertops, tiled-backsplash, and stainless-steel appliances. Very practical/functional layout, w/plenty of workspace, cabinets, countertops, plus BREAKFAST BAR. •PRIMARY/MBR w/FULL BATH: Plenty of wall-space for king-size bed, furniture, and sitting area. Features private Sun/Florida Room/Screened-Porch, two walk-in closets, third closet plus dressing area. •PRIMARY/MBR FULL BATH: Completely renovated w/upgraded vanity and walk-in shower. •BEDROOMS #2 AND #3: Both generous size, each w/its own walk-in closet. Either ideal for den or home office. •FULL BATH #2: Features bathtub/shower and upgraded vanity. •LAUNDRY: Washer/Dryer in unit. PLUS, the building offers commercial washer/dryer for oversized items. •EXTRA STORAGE: Large walk-in storage/linen closet off bedroom hallway. PLUS, more storage in basement of building. Building 5903, Level B3, Storage Room #5. •PARKING: TWO GARAGE PARKING SPACES CONVEYS - A $70,000 ADDED VALUE! (NOT all Montebello homes offer garage parking.) Building 5903, Level B3 spaces #2 & #43. Plus, additional unassigned parking in parking lot. •HVAC/UTILITIES: 2-Zones HVAC for energy-efficiency, w/semi-annual inspection included in condo fee. Hot/cold water also included, electric billed separate w/Dominion Energy, and Verizon FIOS and Cox available for internet, TV, and landline phone. MONTEBELLO'S NEW COMMUNITY CENTER now open! OFFERS DEADLINE: By 12:00 Noon WED. 3/12/25. HOWEVER, Seller reserves option to review and ratify a contract before deadline.
Property Details
Home Type
- Condominium
Est. Annual Taxes
- $6,609
Year Built
- Built in 1984
Lot Details
- Two or More Common Walls
- Property is in excellent condition
HOA Fees
- $1,332 Monthly HOA Fees
Parking
- Handicap Parking
- Basement Garage
- Lighted Parking
- Parking Lot
- Parking Permit Included
Property Views
- Panoramic
- Scenic Vista
- Woods
Home Design
- Flat Roof Shape
- Brick Exterior Construction
- Slab Foundation
- Masonry
Interior Spaces
- 1,695 Sq Ft Home
- Property has 1 Level
- Open Floorplan
- Built-In Features
- Chair Railings
- Crown Molding
- Ceiling Fan
- Double Pane Windows
- Sliding Windows
- Window Screens
- Sliding Doors
- Entrance Foyer
- Living Room
- Formal Dining Room
- Sun or Florida Room
- Wood Flooring
Kitchen
- Electric Oven or Range
- Self-Cleaning Oven
- Built-In Microwave
- Ice Maker
- Dishwasher
- Stainless Steel Appliances
- Kitchen Island
- Upgraded Countertops
- Disposal
Bedrooms and Bathrooms
- 3 Main Level Bedrooms
- En-Suite Primary Bedroom
- En-Suite Bathroom
- Walk-In Closet
- 2 Full Bathrooms
- Bathtub with Shower
- Walk-in Shower
Laundry
- Laundry on main level
- Front Loading Dryer
- Front Loading Washer
Home Security
Accessible Home Design
- No Interior Steps
- Level Entry For Accessibility
- Flooring Modification
Eco-Friendly Details
- Energy-Efficient Appliances
- Energy-Efficient Windows
Outdoor Features
- Water Oriented
- River Nearby
Schools
- Cameron Elementary School
- Twain Middle School
- Edison High School
Utilities
- Central Air
- Humidifier
- Air Source Heat Pump
- Vented Exhaust Fan
- Underground Utilities
- 120/240V
- Water Dispenser
- Natural Gas Water Heater
- Phone Available
Listing and Financial Details
- Assessor Parcel Number 0833 31031418
Community Details
Overview
- $2,663 Capital Contribution Fee
- Association fees include common area maintenance, exterior building maintenance, gas, management, parking fee, pest control, pool(s), recreation facility, reserve funds, sauna, security gate, road maintenance, sewer, snow removal, trash, water, bus service
- High-Rise Condominium
- Montebello Condominium Unit Owners Association Condos
- Built by IDI/Cecchi
- Montebello Subdivision
Amenities
- Transportation Service
- Picnic Area
- Common Area
- Beauty Salon
- Game Room
- Billiard Room
- Community Center
- Meeting Room
- Party Room
- Bar or Lounge
- Laundry Facilities
- 2 Elevators
- Convenience Store
Recreation
- Bowling Alley
- Community Basketball Court
- Community Playground
- Jogging Path
Pet Policy
- Limit on the number of pets
- Dogs and Cats Allowed
- Breed Restrictions
Security
- Security Service
- Gated Community
- Fire and Smoke Detector
Map
About Montebello
Home Values in the Area
Average Home Value in this Area
Property History
| Date | Event | Price | Change | Sq Ft Price |
|---|---|---|---|---|
| 03/25/2025 03/25/25 | Sold | $780,000 | +0.7% | $460 / Sq Ft |
| 03/07/2025 03/07/25 | For Sale | $774,500 | 0.0% | $457 / Sq Ft |
| 02/20/2025 02/20/25 | Price Changed | $774,500 | +2.7% | $457 / Sq Ft |
| 01/30/2025 01/30/25 | Price Changed | $754,500 | -- | $445 / Sq Ft |
Tax History
| Year | Tax Paid | Tax Assessment Tax Assessment Total Assessment is a certain percentage of the fair market value that is determined by local assessors to be the total taxable value of land and additions on the property. | Land | Improvement |
|---|---|---|---|---|
| 2024 | $6,609 | $570,470 | $114,000 | $456,470 |
| 2023 | $6,311 | $559,280 | $112,000 | $447,280 |
| 2022 | $6,033 | $527,620 | $106,000 | $421,620 |
| 2021 | $6,192 | $527,620 | $106,000 | $421,620 |
| 2020 | $7,017 | $527,620 | $106,000 | $421,620 |
| 2019 | $4,065 | $536,140 | $107,000 | $429,140 |
| 2018 | $4,932 | $428,910 | $86,000 | $342,910 |
| 2017 | $2,243 | $418,910 | $84,000 | $334,910 |
| 2016 | $2,675 | $427,740 | $86,000 | $341,740 |
| 2015 | $4,925 | $441,340 | $88,000 | $353,340 |
| 2014 | $2,789 | $455,270 | $91,000 | $364,270 |
Deed History
| Date | Type | Sale Price | Title Company |
|---|---|---|---|
| Warranty Deed | $780,000 | Fidelity National Title | |
| Deed | -- | None Listed On Document | |
| Interfamily Deed Transfer | -- | None Available |
Similar Homes in Alexandria, VA
Source: Bright MLS
MLS Number: VAFX2213744
APN: 0833-31031418
- 5903 Mount Eagle Dr Unit 601
- 5903 Mount Eagle Dr Unit 106
- 5904 Mount Eagle Dr Unit 1003
- 5904 Mount Eagle Dr Unit 1105
- 5904 Mount Eagle Dr Unit 1109
- 5904 Mount Eagle Dr Unit 412
- 5904 Mount Eagle Dr Unit 1104
- 5901 Mount Eagle Dr Unit 817
- 5901 Mount Eagle Dr Unit 1610
- 5901 Mount Eagle Dr Unit 509
- 5901 Mount Eagle Dr Unit 716
- 5901 Mount Eagle Dr Unit 1101
- 2059 Huntington Ave Unit 1404
- 2059 Huntington Ave Unit 1606
- 2059 Huntington Ave Unit 1208
- 2059 Huntington Ave Unit 808
- 5902 Mount Eagle Dr Unit 308
- 5902 Mount Eagle Dr Unit 905
- 5902 Mount Eagle Dr Unit 1615
- 5902 Mount Eagle Dr Unit 403
