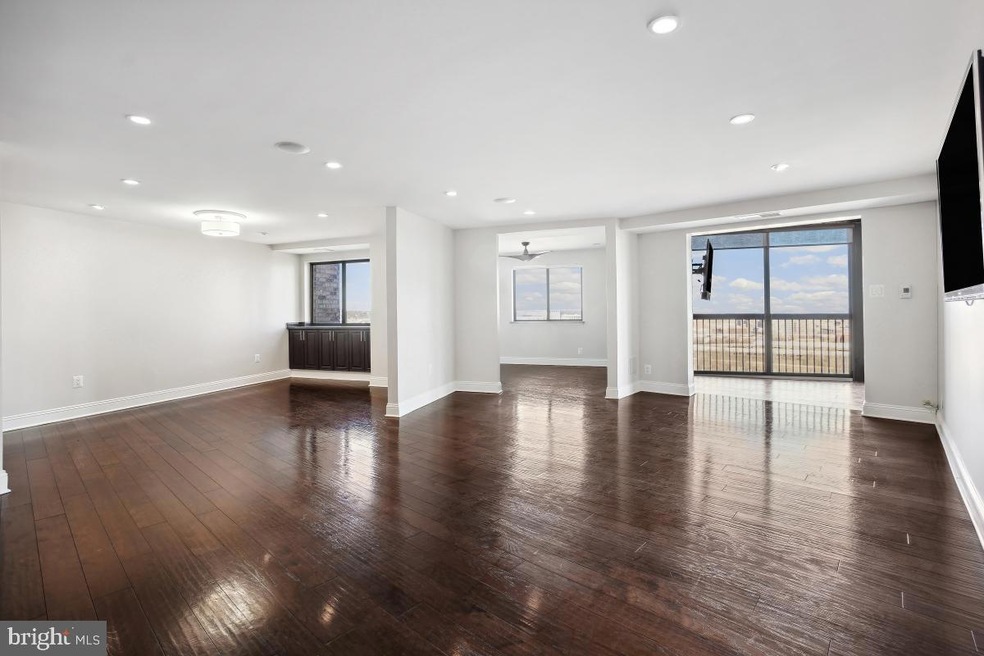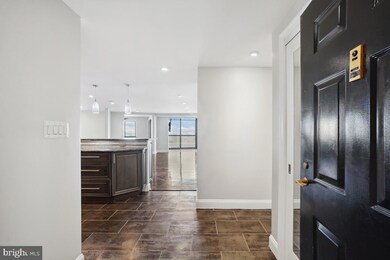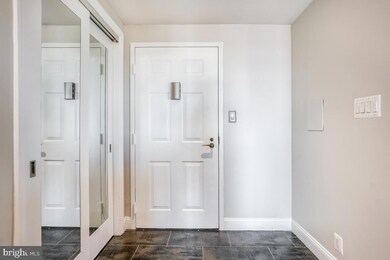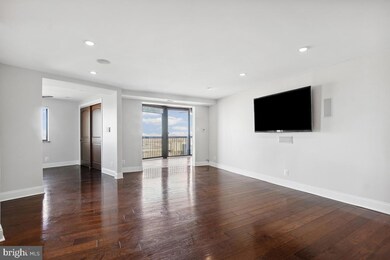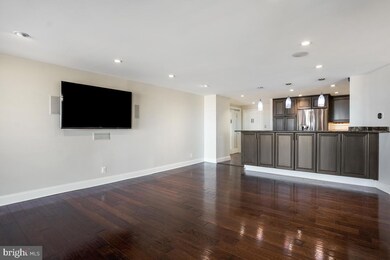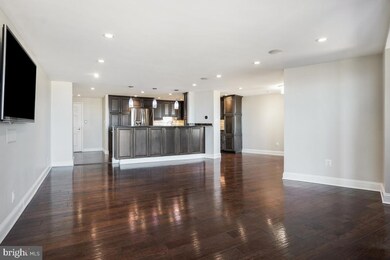
Montebello 5903 Mount Eagle Dr Unit 1604 Alexandria, VA 22303
Huntington NeighborhoodHighlights
- Bowling Alley
- Bar or Lounge
- Transportation Service
- Twain Middle School Rated A-
- Fitness Center
- Penthouse
About This Home
As of April 2025***** SOLD/CLOSED/SETTLED. ***** Rarely available, 16th/TOP-FLOOR PENTHOUSE UNIT w/180-DEGREE PANORAMIC VIEWS of DC, Old Town, the Potomac and National Harbor, -- w/nighttime views and the FIREWORKS being especially spectacular! •2-BEDROOMS, 2-FULL BATHS, PLUS DEN w/GARAGE PARKING! One of Montebello's most sought-after floorplans. •TOO MANY UPGRADES & IMPROVEMENTS TO LIST: Including completely renovated kitchen and baths, upgraded electrical, all popcorn ceilings removed, recessed lighting throughout, built-in audio/sound system, all windows and doors upgraded, and more! •ENTRY FOYER: Beautiful floors greet you. Features large, double coat closet. •LIVING ROOM: Extra spacious w/plenty of wall-space for optimal placement of entertainment center and furniture. Opens seamlessly into the sun/Florida room. •SUN/FLORIDA ROOM/SCREENED-PORCH: The largest that Montebello offers! This is "ADDITIONAL SQUARE FOOTAGE/LIVING SPACE" w/three access points, -- from the living room, primary/MBR, and 2nd bedroom. Features RADIANT/HEATED FLOORS, and for added privacy, one of only three floor plans w/no views of neighboring units. •DEN OR 3RD BEDROOM: Ideal for home office, library, TV or guest room. •DINING ROOM: Features recessed window area w/built-in buffet, and wall space for china cabinet. Can accommodate table/seating for 8 to 10. •KITCHEN: "OPEN-KITCHEN CONCEPT", breakfast-bar, Silestone countertops, upgraded cabinetry and stainless-steel appliances. Very functional/practical layout w/abundant cabinets, countertops and storage. •PRIMARY/MASTER BEDROOM: Private access to sun/Florida Room. Exceptionally spacious w/large walk-in closet, second closet, w/more than ample space for king-size bed, furniture, and sitting area. •PRIMARY/MASTER BATH: Completely renovated w/walk-in shower, floor-to-ceiling tiled walls, upgraded flooring, vanity, countertops, fixtures and lighting. •BEDROOM #2: Also w/direct access to sun/Florida room. Perfect for guests or artist studio. •FULL BATH #2: Completely renovated full bath w/walk-in shower, floor-to-ceiling tiled walls, upgraded flooring, vanity, countertops, fixtures and lighting. •LAUNDRY: Washer/dryer in unit. PLUS, the building offers commercial washer/dryer for over-sized items. •HVAC AND UTILITIES: HVAC semi-annual inspection included in condo fee. Hot/cold water also included, electric billed separate w/Dominion Energy, and Verizon FIOS and Cox for internet, TV, and landline phone. •GARAGE PARKING CONVEYS: A $35,000 Added Value! Building 5903, Level B2, Parking Space #74. (Not all homes at Montebello offer garage parking.) Plus, additional parking in the parking lot, and electric vehicle (EV) charging stations! •EXTRA STORAGE: Building 5903, Level B3, Room 19. •NOTE: Four wall TVs' convey, built-in audio/sound system and radiant/heated floors believed to be in normal working order, but all convey "as-is". ***** All information and dates deemed reliable but not guaranteed, with room dimensions approximate. Room measurements/dimensions are either rounded-up or rounded-down. *****
Property Details
Home Type
- Condominium
Est. Annual Taxes
- $6,829
Year Built
- Built in 1984
Lot Details
- Property is in excellent condition
HOA Fees
- $1,157 Monthly HOA Fees
Parking
- Handicap Parking
- Basement Garage
- Lighted Parking
- Parking Lot
- Surface Parking
Property Views
- Panoramic
- Scenic Vista
- Woods
Home Design
- Penthouse
- Flat Roof Shape
- Brick Exterior Construction
- Slab Foundation
- Concrete Perimeter Foundation
- Masonry
Interior Spaces
- 1,525 Sq Ft Home
- Property has 1 Level
- Open Floorplan
- Sound System
- Built-In Features
- Ceiling Fan
- Recessed Lighting
- Double Pane Windows
- Window Treatments
- Sliding Windows
- Window Screens
- French Doors
- Sliding Doors
- Entrance Foyer
- Living Room
- Formal Dining Room
- Den
- Sun or Florida Room
Kitchen
- Gourmet Kitchen
- Electric Oven or Range
- Self-Cleaning Oven
- Built-In Microwave
- Ice Maker
- Dishwasher
- Stainless Steel Appliances
- Kitchen Island
- Upgraded Countertops
- Disposal
Bedrooms and Bathrooms
- 2 Main Level Bedrooms
- En-Suite Primary Bedroom
- En-Suite Bathroom
- Walk-In Closet
- 2 Full Bathrooms
- Walk-in Shower
Laundry
- Laundry on main level
- Front Loading Dryer
- Washer
Home Security
Accessible Home Design
- No Interior Steps
- Level Entry For Accessibility
Eco-Friendly Details
- Energy-Efficient Appliances
- Energy-Efficient Windows
Outdoor Features
- Water Oriented
- River Nearby
Schools
- Cameron Elementary School
- Twain Middle School
- Edison High School
Utilities
- Forced Air Heating and Cooling System
- Humidifier
- Air Source Heat Pump
- Vented Exhaust Fan
- Underground Utilities
- Natural Gas Water Heater
- Phone Available
- Cable TV Available
Listing and Financial Details
- Assessor Parcel Number 0833 31031604
Community Details
Overview
- $2,314 Capital Contribution Fee
- Association fees include recreation facility, reserve funds, road maintenance, sauna, security gate, sewer, snow removal, trash, water, bus service, common area maintenance, exterior building maintenance, gas, parking fee, pool(s), management
- High-Rise Condominium
- Montebello Condominium Unit Owners Association Condos
- Built by IDI/Cecchi
- Montebello Subdivision
- Montebello Community
Amenities
- Transportation Service
- Picnic Area
- Common Area
- Beauty Salon
- Game Room
- Billiard Room
- Community Center
- Meeting Room
- Party Room
- Bar or Lounge
- Laundry Facilities
- 3 Elevators
- Convenience Store
Recreation
- Bowling Alley
- Community Basketball Court
- Community Playground
- Community Spa
- Jogging Path
Pet Policy
- Limit on the number of pets
- Dogs and Cats Allowed
- Breed Restrictions
Security
- Security Service
- Gated Community
- Fire and Smoke Detector
Map
About Montebello
Home Values in the Area
Average Home Value in this Area
Property History
| Date | Event | Price | Change | Sq Ft Price |
|---|---|---|---|---|
| 04/16/2025 04/16/25 | Sold | $759,500 | +1.3% | $498 / Sq Ft |
| 03/21/2025 03/21/25 | Pending | -- | -- | -- |
| 03/12/2025 03/12/25 | For Sale | $749,500 | +18.8% | $491 / Sq Ft |
| 04/01/2019 04/01/19 | Sold | $631,000 | -6.5% | $414 / Sq Ft |
| 02/07/2019 02/07/19 | Pending | -- | -- | -- |
| 01/10/2019 01/10/19 | For Sale | $675,000 | +7.0% | $443 / Sq Ft |
| 01/09/2019 01/09/19 | Off Market | $631,000 | -- | -- |
| 12/07/2018 12/07/18 | For Sale | $675,000 | +7.0% | $443 / Sq Ft |
| 12/06/2018 12/06/18 | Off Market | $631,000 | -- | -- |
Tax History
| Year | Tax Paid | Tax Assessment Tax Assessment Total Assessment is a certain percentage of the fair market value that is determined by local assessors to be the total taxable value of land and additions on the property. | Land | Improvement |
|---|---|---|---|---|
| 2024 | $6,265 | $540,780 | $108,000 | $432,780 |
| 2023 | $5,925 | $525,030 | $105,000 | $420,030 |
| 2022 | $5,773 | $504,840 | $101,000 | $403,840 |
| 2021 | $5,924 | $504,840 | $101,000 | $403,840 |
| 2020 | $5,745 | $485,420 | $97,000 | $388,420 |
| 2019 | $5,832 | $492,780 | $99,000 | $393,780 |
| 2018 | $4,666 | $394,220 | $79,000 | $315,220 |
| 2017 | $4,577 | $394,220 | $79,000 | $315,220 |
| 2016 | $4,665 | $402,650 | $81,000 | $321,650 |
| 2015 | $4,681 | $419,430 | $84,000 | $335,430 |
| 2014 | -- | $419,430 | $84,000 | $335,430 |
Mortgage History
| Date | Status | Loan Amount | Loan Type |
|---|---|---|---|
| Open | $581,000 | Adjustable Rate Mortgage/ARM | |
| Previous Owner | $356,250 | New Conventional | |
| Previous Owner | $252,000 | No Value Available |
Deed History
| Date | Type | Sale Price | Title Company |
|---|---|---|---|
| Deed | $631,000 | Mbh Settlement Group L C | |
| Warranty Deed | $475,000 | -- | |
| Deed | $280,000 | -- |
Similar Homes in Alexandria, VA
Source: Bright MLS
MLS Number: VAFX2220100
APN: 0833-31031604
- 5903 Mount Eagle Dr Unit 114
- 5903 Mount Eagle Dr Unit 106
- 5904 Mount Eagle Dr Unit 1003
- 5904 Mount Eagle Dr Unit 1105
- 5904 Mount Eagle Dr Unit 1109
- 5904 Mount Eagle Dr Unit 412
- 5904 Mount Eagle Dr Unit 1104
- 5901 Mount Eagle Dr Unit 817
- 5901 Mount Eagle Dr Unit 1610
- 5901 Mount Eagle Dr Unit 509
- 5901 Mount Eagle Dr Unit 716
- 5901 Mount Eagle Dr Unit 1101
- 2059 Huntington Ave Unit 1404
- 2059 Huntington Ave Unit 1606
- 2059 Huntington Ave Unit 1208
- 2059 Huntington Ave Unit 808
- 5902 Mount Eagle Dr Unit 308
- 5902 Mount Eagle Dr Unit 905
- 5902 Mount Eagle Dr Unit 1615
- 5902 Mount Eagle Dr Unit 403
