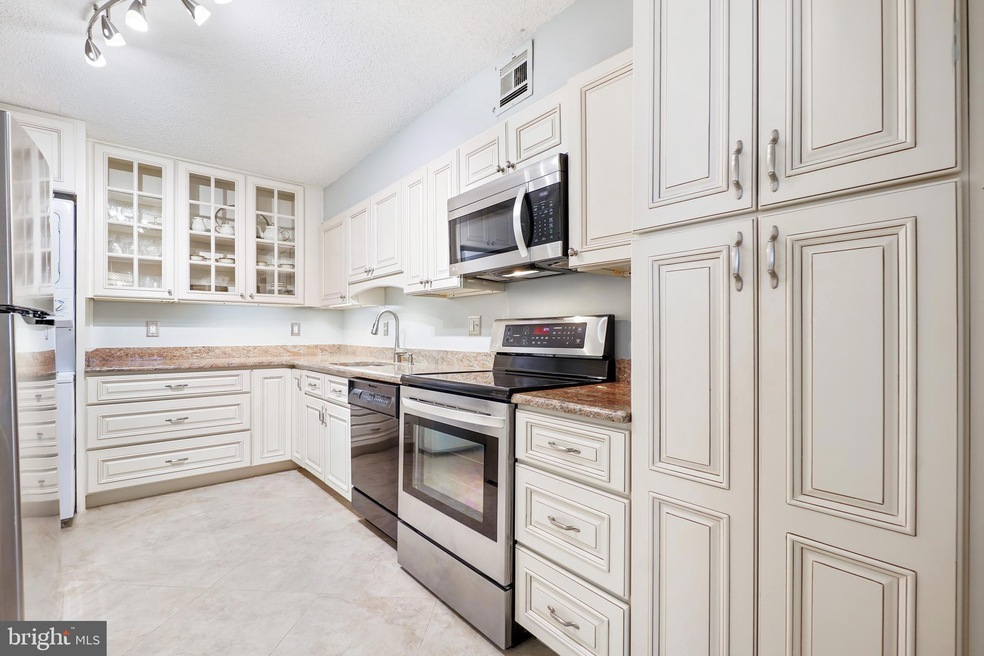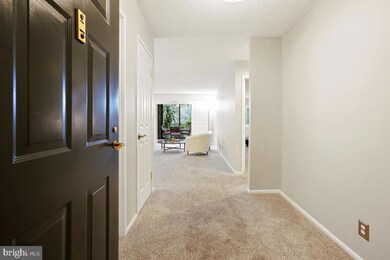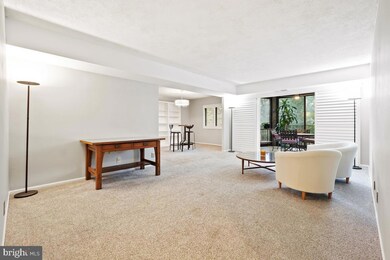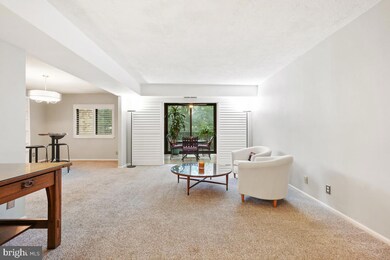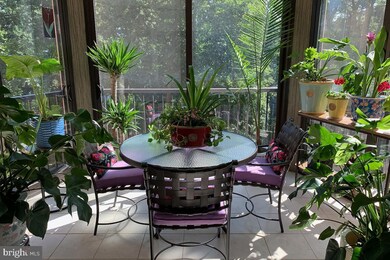
Montebello 5903 Mount Eagle Dr Unit 312 Alexandria, VA 22303
Huntington NeighborhoodHighlights
- Bowling Alley
- Bar or Lounge
- Transportation Service
- Twain Middle School Rated A-
- Fitness Center
- Panoramic View
About This Home
As of March 2025***** SOLD/CLOSED/SETTLED. ***** WELCOME HOME to 5903 MOUNT EAGLE DRIVE, #312 at MONTEBELLO, -- the area's premier "AWARD-WINNING" luxury condominium! •1-BEDROOM/1-BATH MONTEBELLO HOME PLUS SUN FLORIDA ROOM/SCREENED PORCH: One of the most desirable floor plans w/generous room sizes and nice flow throughout. Premium building location overlooking wooded/treed setting, with autumn/winter views of the Alexandria City skyline and Masonic Temple, w/the nighttime views being especially spectacular! •MOVE-IN-READY/NUMEROUS UPDATES AND IMPROVEMENTS: Features completely renovated kitchen and bath, upgraded sun/Florida room enclosure, HVAC, custom plantation shutters, lighting, freshly painted and more. •WELCOMING ENTRY FOYER: Features extra-large coat closet, plus a second large walk-in storage closet. •LIVING ROOM: Extra spacious w/plenty of wall-space for optimal placement of sofa and entertainment center, w/direct access to the sun/Florida room. •SUN/FLORIDA ROOM/SCREENED PORCH: Extends and opens up directly from living room offering additional "year-round" living space w/RADIANT HEATED FLOORS. This room is VERY PRIVATE, -- being one of only three floor plans w/the added privacy w/no views of neighboring units! Overlooks Montebello's woodlands and walking nature trails below. Receives abundant sunshine being especially ideal for pets and plants. Features tiled floors and ceiling fan/light. ***** Entire glass enclosure previously replaced and upgraded, -- A $20,000 ADDED VALUE! ***** •SEPARATE DINING ROOM: Extra-large, easily accommodating table/seating for 6 or 8 and china cabinet and buffet. •KITCHEN: Completely renovated featuring upgraded cabinetry including glass cabinetry, upgraded beveled granite countertops, flooring, appliances, and lighting. Very practical and functional layout w/plenty of workspace. PLUS, an added wall of extra cabinets and countertops space! •PRIMARY/MASTER BEDROOM: Exceptionally spacious as is the adjoining extra-deep and wide walk-in closet. Plenty of wall-space for placing king-size bed, furniture, and sitting area. •PRIMARY/MASTER BATHROOM: Full bath completely renovated. Featuring upgraded extra-tall vanity w/beveled granite countertops, heavy-duty bathtub/shower w/marble-like tiled walls to ceiling, tiled floors in polygon pattern, and upgraded sconce lighting and faucet fixtures. •LAUNDRY: Washer/dryer in unit. PLUS, the building offers an extra-large commercial washer/dryer for over-sized items. •HVAC AND UTILITIES: Brand-new upgraded Carrier HVAC system in 2022 w/semi-annual inspection included in condo fee. Hot/cold water also included, electric billed separate w/Dominion Energy, and Verizon FIOS and Cox for internet, TV, and landline phone. •EXTRA-STORAGE! Building 5903, Level B2, Storage Room 10, Bin #312. •PARKING: More than ample parking, usually within 50 to 200 feet of the building. PLUS, electric vehicle (EV) charging stations!
Property Details
Home Type
- Condominium
Est. Annual Taxes
- $3,835
Year Built
- Built in 1984
Lot Details
- Two or More Common Walls
- Southwest Facing Home
- Property is in excellent condition
HOA Fees
- $729 Monthly HOA Fees
Property Views
- Panoramic
- Scenic Vista
- Woods
Home Design
- Flat Roof Shape
- Brick Exterior Construction
- Slab Foundation
- Concrete Perimeter Foundation
- Masonry
Interior Spaces
- 1,005 Sq Ft Home
- Property has 1 Level
- Open Floorplan
- Built-In Features
- Ceiling Fan
- Double Pane Windows
- Sliding Windows
- Window Screens
- Sliding Doors
- Entrance Foyer
- Living Room
- Formal Dining Room
- Sun or Florida Room
Kitchen
- Electric Oven or Range
- Built-In Microwave
- Dishwasher
- Stainless Steel Appliances
- Upgraded Countertops
- Disposal
Bedrooms and Bathrooms
- 1 Main Level Bedroom
- En-Suite Primary Bedroom
- En-Suite Bathroom
- Walk-In Closet
- 1 Full Bathroom
- Bathtub with Shower
Laundry
- Laundry on main level
- Front Loading Dryer
- Washer
Home Security
Parking
- Handicap Parking
- Lighted Parking
- Parking Lot
- Surface Parking
- Unassigned Parking
Accessible Home Design
- No Interior Steps
- Level Entry For Accessibility
Eco-Friendly Details
- Energy-Efficient Windows
Schools
- Cameron Elementary School
- Twain Middle School
- Edison High School
Utilities
- Forced Air Heating and Cooling System
- Air Source Heat Pump
- Vented Exhaust Fan
- Underground Utilities
- 120/240V
- Natural Gas Water Heater
- Phone Available
- Cable TV Available
Listing and Financial Details
- Assessor Parcel Number 0833 31030312
Community Details
Overview
- $1,457 Capital Contribution Fee
- Association fees include recreation facility, reserve funds, road maintenance, sauna, security gate, sewer, snow removal, trash, water, bus service, common area maintenance, exterior building maintenance, gas, pool(s), management
- High-Rise Condominium
- Montebello Condominium Unit Owners Association Condos
- Built by IDI/Cecchi
- Montebello Subdivision
- Montebello Community
Amenities
- Transportation Service
- Picnic Area
- Common Area
- Beauty Salon
- Game Room
- Billiard Room
- Community Center
- Meeting Room
- Party Room
- Bar or Lounge
- Laundry Facilities
- 3 Elevators
- Convenience Store
Recreation
- Bowling Alley
- Community Basketball Court
- Community Playground
- Community Spa
- Jogging Path
Pet Policy
- Limit on the number of pets
- Dogs and Cats Allowed
- Breed Restrictions
Security
- Security Service
- Gated Community
- Fire and Smoke Detector
Map
About Montebello
Home Values in the Area
Average Home Value in this Area
Property History
| Date | Event | Price | Change | Sq Ft Price |
|---|---|---|---|---|
| 03/31/2025 03/31/25 | Sold | $389,500 | 0.0% | $388 / Sq Ft |
| 01/16/2025 01/16/25 | Pending | -- | -- | -- |
| 01/06/2025 01/06/25 | For Sale | $389,500 | +32.0% | $388 / Sq Ft |
| 07/26/2021 07/26/21 | Sold | $295,000 | 0.0% | $294 / Sq Ft |
| 06/11/2021 06/11/21 | Pending | -- | -- | -- |
| 05/28/2021 05/28/21 | For Sale | $295,000 | 0.0% | $294 / Sq Ft |
| 05/21/2021 05/21/21 | Off Market | $295,000 | -- | -- |
| 05/21/2021 05/21/21 | For Sale | $295,000 | -- | $294 / Sq Ft |
Tax History
| Year | Tax Paid | Tax Assessment Tax Assessment Total Assessment is a certain percentage of the fair market value that is determined by local assessors to be the total taxable value of land and additions on the property. | Land | Improvement |
|---|---|---|---|---|
| 2024 | $3,835 | $331,030 | $66,000 | $265,030 |
| 2023 | $3,306 | $292,950 | $59,000 | $233,950 |
| 2022 | $3,221 | $281,680 | $56,000 | $225,680 |
| 2021 | $3,086 | $263,010 | $53,000 | $210,010 |
| 2020 | $2,965 | $250,490 | $50,000 | $200,490 |
| 2019 | $2,717 | $229,530 | $43,000 | $186,530 |
| 2018 | $2,467 | $214,510 | $43,000 | $171,510 |
| 2017 | $2,490 | $214,510 | $43,000 | $171,510 |
| 2016 | $2,558 | $220,810 | $44,000 | $176,810 |
| 2015 | $2,464 | $220,810 | $44,000 | $176,810 |
| 2014 | $2,510 | $225,420 | $45,000 | $180,420 |
Mortgage History
| Date | Status | Loan Amount | Loan Type |
|---|---|---|---|
| Open | $295,000 | New Conventional | |
| Previous Owner | $295,000 | VA | |
| Previous Owner | $261,819 | FHA | |
| Previous Owner | $257,962 | FHA |
Deed History
| Date | Type | Sale Price | Title Company |
|---|---|---|---|
| Deed | $389,500 | Community Title | |
| Deed | $295,000 | Chicago Title Insurance Co | |
| Warranty Deed | $260,000 | -- |
Similar Homes in Alexandria, VA
Source: Bright MLS
MLS Number: VAFX2216452
APN: 0833-31030312
- 5903 Mount Eagle Dr Unit 114
- 5903 Mount Eagle Dr Unit 106
- 5904 Mount Eagle Dr Unit 1003
- 5904 Mount Eagle Dr Unit 1105
- 5904 Mount Eagle Dr Unit 1109
- 5904 Mount Eagle Dr Unit 412
- 5904 Mount Eagle Dr Unit 1104
- 5901 Mount Eagle Dr Unit 817
- 5901 Mount Eagle Dr Unit 1610
- 5901 Mount Eagle Dr Unit 509
- 5901 Mount Eagle Dr Unit 716
- 5901 Mount Eagle Dr Unit 1101
- 2059 Huntington Ave Unit 1404
- 2059 Huntington Ave Unit 1606
- 2059 Huntington Ave Unit 1208
- 2059 Huntington Ave Unit 808
- 5902 Mount Eagle Dr Unit 308
- 5902 Mount Eagle Dr Unit 905
- 5902 Mount Eagle Dr Unit 1615
- 5902 Mount Eagle Dr Unit 403
